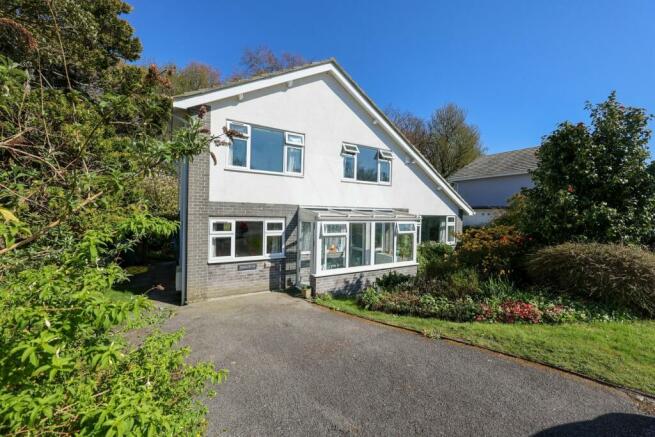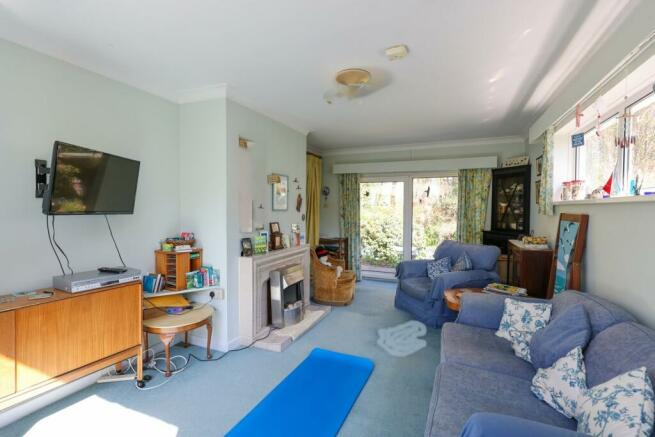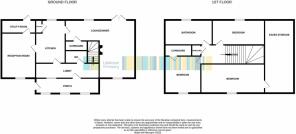Ridgewood Close, St Austell, PL26

- PROPERTY TYPE
Detached
- BEDROOMS
3
- BATHROOMS
2
- SIZE
Ask agent
- TENUREDescribes how you own a property. There are different types of tenure - freehold, leasehold, and commonhold.Read more about tenure in our glossary page.
Freehold
Key features
- CHAIN FREE
- CLOSE TO PORTHPEAN BEACH
- TWO RECEPTION ROOMS
- SCOPE FOR IMPROVEMENT
Description
For sale for the first time since construction is this detached family house quietly situated in this small select cul de sac which lies at the top of Porthpean, a beautiful coastal location within a few minutes walk to the beach. The property is chain free and comprises of an Entrance conservatory, hall, cloakroom, dual aspect lounge, small breakfast/study area, kitchen, dining room/4th bedroom, utility lobby, landing, three bedrooms and bathroom. Also beneficial is a serviced solar hot water system from the panel on the roof. Outside to the front and side there is hardstanding parking area, a mature front garden and an enclosed mature private garden which backs onto Porthpean/Duporth woods. There is suitable scope for alterations and, or extensions.
Ridgewood Close is set amidst picturesque countryside between the harbour villages of Charlestown and Pentewan. Porthpean is an attractive and particularly sought-after coastal village with its own sandy beach, sailing club and golf course offering easy access to the South West Coast Path with its outstanding coastal scenery. Charlestown is renowned for its Georgian harbour built by local landowner Charles Rashleigh today providing home for many tall ships that moor there.
The market town of St Austell provides a comprehensive range of shopping, banking, schooling and recreational facilities, including easy walking distance to local supermarkets and schools. Truro, the commercial centre of the county approximately fifteen miles distant, offers a fine array of shops together with leading educational establishments.
Both St Austell and Truro have mainline rail connections to London Paddington and Newquay Airport on the north coast offers daily scheduled flights to both domestic and international destinations.
Front Entrance Conservatory
3.36m x 1.236m (11' 0" x 4' 1") clear glass roof, UPVC
Entrance hall
1.211m x 4.573m (4' 0" x 15' 0") modern night storage heater, telephone point and full glazed door, UPVC windows to either side. Stairs to the first floor.
Downstairs Cloakroom
1.27m x 1.085m (4' 2" x 3' 7") low level WC, wash hand basin.
Living room
3.378m x 6.05m (11' 1" x 19' 10") attractive tiled open fire place, sliding patio doors to rear, large window to the front and window to the side, night storage heater leading door to entrance hall.
Breakfast Area
2.31m x 2.21m (7' 7" x 7' 3") louver doors to under stairs cupboard, wall lights, large window to rear and archway leading to the living room.
Kitchen
2.081m x 4.288m (6' 10" x 14' 1") space for cooker, window to front, part glazed door to the front entrance hall, space for fridge, under stair recess with light and base unit, night storage heater. Built in larder unit backs onto the rear wall, extractor fan, window to rear and door through to dining area room.
Dining Room
2.466m x 4.955m (8' 1" x 16' 3"), large window to front, night storage heater, RCD unit, window to side, part glazed door to the kitchen and timber effect full glazed UPVC door and side screen to small screen to utility lobby.
Utility Lobby
2.482m x 0.810m (8' 2" x 2' 8") houses plumbing for washing machine high level cupboard and thermostat and UPV door to rear.
Landing
Night storage heater and access to the roof void, large airing cupboard and all rooms off.
Bedroom 1
3.48m x 3.37m (11' 5" x 11' 1") large window, panel radiator, narrowing by door recess, built in wardrobe, which backs onto the airing cupboard.
Bedroom 2
3.7m narrows to 2.7m x 2.51m narrows to 1.821m (12' 2" x 8' 3") large window to front, wash basin, doorway and access into the roof void, panel radiator.
Bedroom 3
3.73m x 2.27m (12' 3" x 7' 5") large window to rear, wash hand basin, and panel radiator.
Bathroom
3.341m x 1.56m (11' 0" x 5' 1") towel radiator, pea shaped bath with shower mixer attachment, extractor fan, window to rear, wash hand basin WC and panel radiator.
Summer House
Outside
To the front of the property is a mature garden which does provide some screening to the front and to the left hand side a small driveway which provides parking, this also extends to the left hand side for further parking and it is considered that further extension of the parking area is possible by taking away some of the shrubs. There are pathways eitherside of the property which lead to the rear garden. To the rear is a very pleasant private garden offering patio, lawn and a number of mature shrubs. There is also a useful timber summer house. Beyond the rear boundary a very natural wooded backdrop provides a quiet and pleasant environment.
Brochures
Brochure 1Brochure 2- COUNCIL TAXA payment made to your local authority in order to pay for local services like schools, libraries, and refuse collection. The amount you pay depends on the value of the property.Read more about council Tax in our glossary page.
- Ask agent
- PARKINGDetails of how and where vehicles can be parked, and any associated costs.Read more about parking in our glossary page.
- Yes
- GARDENA property has access to an outdoor space, which could be private or shared.
- Yes
- ACCESSIBILITYHow a property has been adapted to meet the needs of vulnerable or disabled individuals.Read more about accessibility in our glossary page.
- Ask agent
Energy performance certificate - ask agent
Ridgewood Close, St Austell, PL26
NEAREST STATIONS
Distances are straight line measurements from the centre of the postcode- St. Austell Station1.2 miles
- Par Station3.5 miles
- Luxulyan Station4.4 miles
About the agent
Liddicoat & Company are independent estate agents, whose offices are situated in St Austell Town centre. The catchment area covers approximately 15 to 20 miles radius of the town. We deal in both residential sales and property management.
Our aim is to help you find your ideal home or if you have a property to sell our aim is to obtain the best possible price and to keep you informed at all stages in the transaction.
With Liddicoat & Company, estate agents, you will receive
Industry affiliations



Notes
Staying secure when looking for property
Ensure you're up to date with our latest advice on how to avoid fraud or scams when looking for property online.
Visit our security centre to find out moreDisclaimer - Property reference 26172003. The information displayed about this property comprises a property advertisement. Rightmove.co.uk makes no warranty as to the accuracy or completeness of the advertisement or any linked or associated information, and Rightmove has no control over the content. This property advertisement does not constitute property particulars. The information is provided and maintained by Liddicoat & Company, St Austell. Please contact the selling agent or developer directly to obtain any information which may be available under the terms of The Energy Performance of Buildings (Certificates and Inspections) (England and Wales) Regulations 2007 or the Home Report if in relation to a residential property in Scotland.
*This is the average speed from the provider with the fastest broadband package available at this postcode. The average speed displayed is based on the download speeds of at least 50% of customers at peak time (8pm to 10pm). Fibre/cable services at the postcode are subject to availability and may differ between properties within a postcode. Speeds can be affected by a range of technical and environmental factors. The speed at the property may be lower than that listed above. You can check the estimated speed and confirm availability to a property prior to purchasing on the broadband provider's website. Providers may increase charges. The information is provided and maintained by Decision Technologies Limited. **This is indicative only and based on a 2-person household with multiple devices and simultaneous usage. Broadband performance is affected by multiple factors including number of occupants and devices, simultaneous usage, router range etc. For more information speak to your broadband provider.
Map data ©OpenStreetMap contributors.




