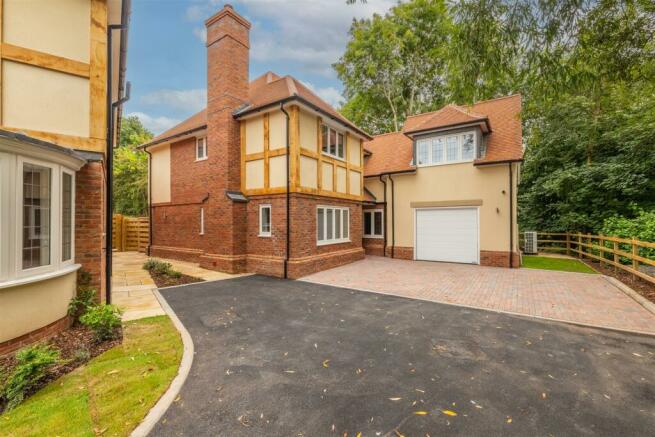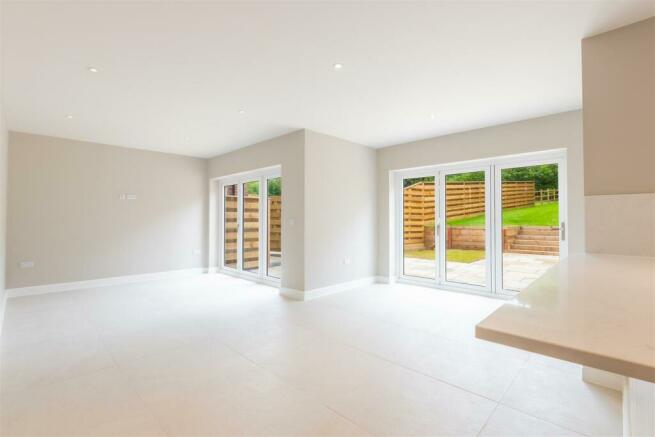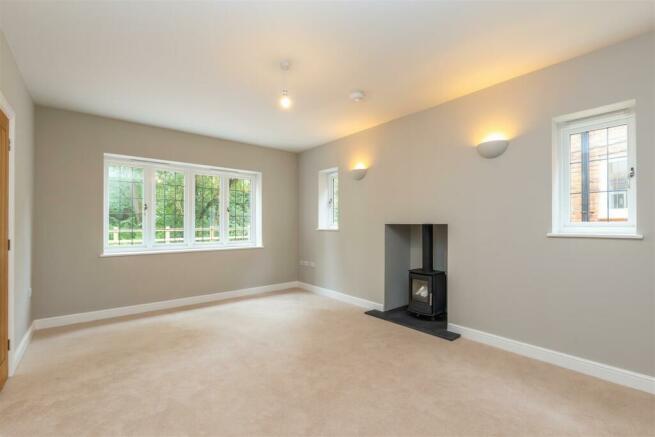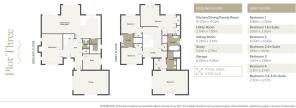Plot 3, Shipston Road, Stratford-Upon-Avon
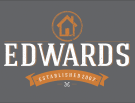
- PROPERTY TYPE
Detached
- BEDROOMS
4
- BATHROOMS
3
- SIZE
Ask agent
- TENUREDescribes how you own a property. There are different types of tenure - freehold, leasehold, and commonhold.Read more about tenure in our glossary page.
Freehold
Key features
- Brand New Bespoke Four Bedroom Detached Home
- On an Exclusive Development of just 3 Homes
- Walking Distance to Stratford Town Centre
- Estimated Spring Completion
- 10 Year Premier Guarantee Warranty
- Fantastic High Specification Open Plan Kitchen/Living/Dining
- Parking and Large Garage
- Landscaped Front and Rear Gardens
- Lounge with Log Burner and Separate Study
- Underfloor heating to ground floor powered by an air source heat pump
Description
Built by Orpheus Properties, these homes blend beautifully into this traditional setting whilst providing contemporary interiors with excellent eco credentials and finished to a high level of specification. Plot 3 is the largest of the properties at just over 2500 sq ft and has that sort after open plan kitchen/family dining room overlooking the garden. There is a separate lounge with a cosy log burner and a separate study. Upstairs all bedrooms are generous double rooms and all have the benefit of en-suites and built in wardrobes. Outside, are newly landscaped front and rear gardens with off road parking and a large garage. Call us now for more information!
Indicative Specification
*Plot Dependant
KITCHENS • Contemporary bespoke in frame units with solid timber painted doors and cutlery drawers with coordinating waterfall Quartz worktops. Each has a feature island or peninsular for additional workspace and convenience. • Integrated appliances to include AEG stainless steel oven, matching combi oven/ grill/microwave and 80cm induction hob. • Other integrated appliances include full size larder fridge and separate freezer, (located in either the kitchen or utility) dishwasher & wine cooler. Quooker boiling tap with flexible hose and inset stainless steel 1.5 bowl sink.
BATHROOMS & EN-SUITES • All fitted with sanitaryware from Roca. • All WC’s fitted back to wall with concealed cisterns and soft close seats. • All showers fitted with Merlyn shower screens and cubicles where applicable. • Taps supplied by Hansgrohe. • Underfloor heating to all bathrooms and en-suites. • Contemporary floor and wall tiles fitted extensively to bathrooms and en-suites with inset storage shelves
iches to showers where possible. • Ladder style towel rails fitted with summer heating elements.
UTILITY • Contemporary bespoke units and quartz worktops. • Integrated washing machine and separate condensing tumble dryer.
INTERNAL FINISHES • Staircase with oak handrail, newel posts and balustrade. • Oak doors by JB Kind with brushed chrome ironmongery. • Bespoke fitted wardrobes to bedrooms*. • Contemporary floor tiling to kitchen, dining family room and utility.
HEATING INSTALLATION • Underfloor heating to ground floor, powered by an air source heat pump. • Thermostatically controlled radiators to first floor. • Underfloor heating to all bathrooms and en-suites. • Log burner to living room.
ELECTRICAL INSTALLATION • Bedrooms designed with dual orientation in mind with a large quantity of electric points. • LED downlighters with dimmers to main rooms. • Numerous sockets with integrated USB charging points. • Wall points to living room. • NACOSS approved intruder alarm system. • High speed fibre broadband connection with Openreach
EXTERNAL FINISHES • Landscaped rear gardens with slabbed patios and wooden retaining sleepers and lawn. • Landscaped front gardens facing a picturesque woodland. • Low-level garden lighting. • External electrical point and water tap. • Juliet balconies to plots 1 and 3. • Block paviours to drive areas, with generous parking. • Remote controlled sectional garage doors. • High-speed car charging points. • Bollard lighting to driveway.
WARRANTY • 10 Year Premier Guarantee warranty.
SUSTAINABILITY & EFFICIENCY The government have set a date of 2025 for house building to look towards a zero-carbon footprint. This is something Orpheus Properties have taken seriously and accordingly employ sustainable construction methods. We always install air source heat pump technology to heat our houses and provide hot water. This reduces dependency on fossil fuels. We use high levels of floor, wall and roof insulation to increase thermal efficiency. Each house has high performance double glazing throughout as well as an electric vehicle charging point to promote electric car usage.
Agents Note – Images: CGI’s are indicative only and may vary.
Brochures
Bothwell Gate (Orpheus Properties)_OUTPUT2.pdfBrochure- COUNCIL TAXA payment made to your local authority in order to pay for local services like schools, libraries, and refuse collection. The amount you pay depends on the value of the property.Read more about council Tax in our glossary page.
- Ask agent
- PARKINGDetails of how and where vehicles can be parked, and any associated costs.Read more about parking in our glossary page.
- Yes
- GARDENA property has access to an outdoor space, which could be private or shared.
- Yes
- ACCESSIBILITYHow a property has been adapted to meet the needs of vulnerable or disabled individuals.Read more about accessibility in our glossary page.
- Ask agent
Energy performance certificate - ask agent
Plot 3, Shipston Road, Stratford-Upon-Avon
NEAREST STATIONS
Distances are straight line measurements from the centre of the postcode- Stratford-upon-Avon Station1.0 miles
- Stratford-upon-Avon Parkway Station2.1 miles
- Wilmcote Station3.6 miles
About the agent
Edwards is an experienced, innovative and independent estate agent based in the heart of Warwickshire and we pride ourselves on our fresh, unique and transparent service that will help to make the move to your next home enjoyable and hassle free.
Our vision is to build an outstanding property sales & lettings agency that constantly changes the rules on how an estate agency should operate in the best interests of all our clients, so irrespective of the value of your home, we won't compr
Industry affiliations



Notes
Staying secure when looking for property
Ensure you're up to date with our latest advice on how to avoid fraud or scams when looking for property online.
Visit our security centre to find out moreDisclaimer - Property reference 32296008. The information displayed about this property comprises a property advertisement. Rightmove.co.uk makes no warranty as to the accuracy or completeness of the advertisement or any linked or associated information, and Rightmove has no control over the content. This property advertisement does not constitute property particulars. The information is provided and maintained by Edwards Estate Agents, Stratford-upon-Avon. Please contact the selling agent or developer directly to obtain any information which may be available under the terms of The Energy Performance of Buildings (Certificates and Inspections) (England and Wales) Regulations 2007 or the Home Report if in relation to a residential property in Scotland.
*This is the average speed from the provider with the fastest broadband package available at this postcode. The average speed displayed is based on the download speeds of at least 50% of customers at peak time (8pm to 10pm). Fibre/cable services at the postcode are subject to availability and may differ between properties within a postcode. Speeds can be affected by a range of technical and environmental factors. The speed at the property may be lower than that listed above. You can check the estimated speed and confirm availability to a property prior to purchasing on the broadband provider's website. Providers may increase charges. The information is provided and maintained by Decision Technologies Limited. **This is indicative only and based on a 2-person household with multiple devices and simultaneous usage. Broadband performance is affected by multiple factors including number of occupants and devices, simultaneous usage, router range etc. For more information speak to your broadband provider.
Map data ©OpenStreetMap contributors.
