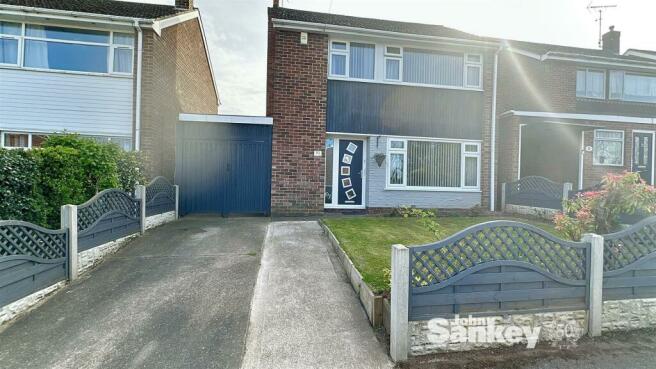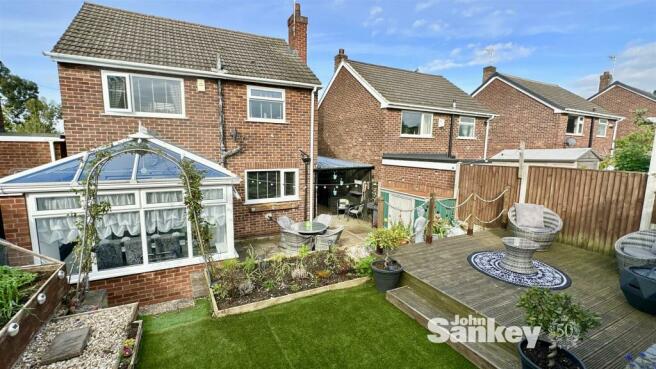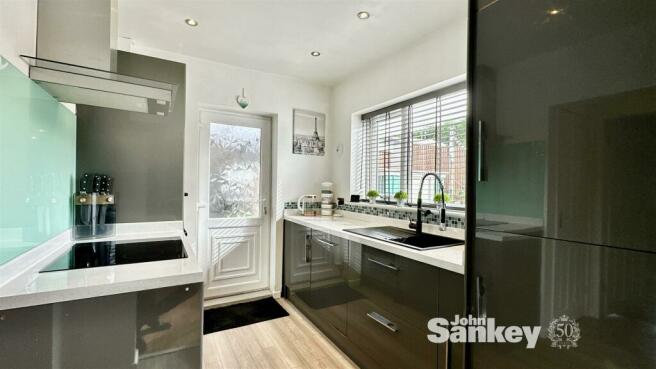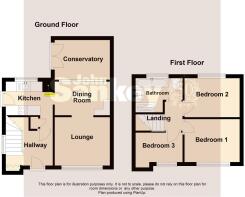
Highland Close, Mansfield Woodhouse, Mansfield

- PROPERTY TYPE
Detached
- BEDROOMS
3
- BATHROOMS
1
- SIZE
Ask agent
- TENUREDescribes how you own a property. There are different types of tenure - freehold, leasehold, and commonhold.Read more about tenure in our glossary page.
Freehold
Key features
- A WONDERFULLY PRESENTED DETACHED FAMILY HOME
- THREE WELL PROPORTIONED BEDROOMS
- LOUNGE, DINING AREA AND CONSERVATORY
- MODERN KITCHEN AND BATHROOM
- DRIVEWAY AND LANDSCAPED REAR GARDEN
- EPC RATING: E
Description
Highland Close is located in a small cul-de-sac close to a wealth of local amenities including shops, schools and bus services with both Mansfield and Mansfield Woodhouse only being a short distance away. We would strongly recommend booking an early viewing to truly appreciate just what this lovely home has to offer.
How To Find The Property - Take the Woodhouse Road A60 out of Mansfield continuing past the traffic lights by United Carpets, at the next set of traffic lights turn left into New Mill Lane and then take the immediate left into Highland Close, the property is then located to the top of the cul-de-sac clearly marked by one of our signboards.
Ground Floor -
Entrance Hall - The good sized welcoming entrance hall is accessed by a composite double glazed door to the front, stairs rise to the first floor with a uPVC double glazed window to the sde providing natural light, there is a central heating radiator, a cupboard providing storage and internal doors lead to the lounge and kitchen.
Lounge - 3.86m x 3.33m (12'8" x 10'11") - With a uPVC double glazed picture window to the front aspect provides the room with plenty of natural light, there is an electric fire centrepiece which sits as the central feature with coving to the ceiling, television and power points and an open archway into the dining area.
Dining Area - 3.00m x 2.18m (9'10" x 7'2") - The current owners have incorporated extra kitchen unit space with a work surface but there is still room for a dining table and the units are easily removable should you not wish to utilise, there is coving to the ceiling, an open arch to the lounge and kitchen and a uPVC sliding double glazed patio door leads into the conservatory.
Kitchen - 2.84m x 2.24m (9'4" x 7'4") - This modern fully fitted kitchen is fitted with high gloss grey units with integral appliances including a dishwasher and washer dryer, square edge work surface houses a sink and drainer unit with a flexi hose tap, a four ring Logik electric hob with extractor above, there is a shelved pantry cupboard providing plenty of useful storage, there is a uPVC double glazed window overlooking the rear aspect, a door to the side which provides access and a central heating radiator.
Conservatory - 2.69m x 2.77m (8'10" x 9'1") - The new conservatory was completed in 2022 and is now utilised as the dining room but it is versatile and could quite easily become a second seating area as there are uPVC double glazed windows and doors which provide lovely views and access out to the garden, there is an electric heater, a feature panoramic glass roof and power points.
First Floor -
Bedroom No. 1 - 3.25m x 3.33m maximum into wardrobe (10'8" x 10'11 - A good sized double bedroom with a uPVC double glazed window to the front aspect flooding the room with plenty of natural light, there are fitted wardrobes which are a huge advantage for any buyer and offer plenty of hanging space, there is a ceiling light with fan attached, central heating radiator and power points.
Bedroom No. 2 - 3.33m x 2.79m (10'11" x 9'2") - Another good sized double bedroom with a uPVC double glazed window overlooking the rear garden with field views beyond, central heating radiator, coving to the ceiling and power points.
Bedroom No. 3 - 2.59m x 1.98m (8'6" x 6'6") - In our opinion this is a generous sized third bedroom with a uPVC double glazed window to the front aspect, central heating radiator, power points and loft access.
Bathroom - A beautiful fitted and well thought out modern four piece suite comprising briefly of a low flush w.c., a vanity style sink unit with a mixer tap and cupboard beneath, a bath with a separate shower cubicle with a mains fed shower with wet wall boarding to the cubicle itself, the remainder of the bathroom has partly tiled walls and tiled flooring, there are spotlights to the ceiling, a heated towel rail and a uPVC double glazed window overlooking the rear.
Outside -
Gardens Front - The property has a driveway providing off road parking with a lawn to the side with dug out borders and shrubs planted, this does lend itself to create further parking should you require, there are double doors at the side of the property which lead into a covered car port area which again in our opinion would prove very useful for storage and from here there is access to the rear garden.
Gardens Rear - A beautifully landscaped garden while considering ease of maintenance. The garden itself provides a lovely space to relax and entertain comprising of a paved patio area with a retaining wall which leads up to an artificial lawn and a decked seating area perfect to enjoy those lighter summer evenings, there are pebbled borders with shrubs, an external power socket and a gate to the back boundary which leads onto the local field which also has a park which is perfect for children to play. There is also access to the under cover car port area with double gates leading out to the front.
Additional Information - Tenure: Freehold
Council Tax Band: C
Brochures
Highland Close, Mansfield Woodhouse, MansfieldBrochure- COUNCIL TAXA payment made to your local authority in order to pay for local services like schools, libraries, and refuse collection. The amount you pay depends on the value of the property.Read more about council Tax in our glossary page.
- Band: C
- PARKINGDetails of how and where vehicles can be parked, and any associated costs.Read more about parking in our glossary page.
- Yes
- GARDENA property has access to an outdoor space, which could be private or shared.
- Yes
- ACCESSIBILITYHow a property has been adapted to meet the needs of vulnerable or disabled individuals.Read more about accessibility in our glossary page.
- Ask agent
Highland Close, Mansfield Woodhouse, Mansfield
NEAREST STATIONS
Distances are straight line measurements from the centre of the postcode- Mansfield Woodhouse Station0.6 miles
- Mansfield Station1.6 miles
- Shirebrook Station2.9 miles
About the agent
Mansfield's Longest Standing EA
We are the longest standing independent Estate Agent in Mansfield with over 51 years of unrivalled knowledge and exceptional service.
Here at John Sankey our clients always have been and always will be right at the core of our focus, as we continue to gain business from recommendations by satisfied customers and to offer honest and transparent advise to all our clients to ensure a smooth and enjoyable moving experience.
Industry affiliations


Notes
Staying secure when looking for property
Ensure you're up to date with our latest advice on how to avoid fraud or scams when looking for property online.
Visit our security centre to find out moreDisclaimer - Property reference 32295694. The information displayed about this property comprises a property advertisement. Rightmove.co.uk makes no warranty as to the accuracy or completeness of the advertisement or any linked or associated information, and Rightmove has no control over the content. This property advertisement does not constitute property particulars. The information is provided and maintained by John Sankey, Mansfield. Please contact the selling agent or developer directly to obtain any information which may be available under the terms of The Energy Performance of Buildings (Certificates and Inspections) (England and Wales) Regulations 2007 or the Home Report if in relation to a residential property in Scotland.
*This is the average speed from the provider with the fastest broadband package available at this postcode. The average speed displayed is based on the download speeds of at least 50% of customers at peak time (8pm to 10pm). Fibre/cable services at the postcode are subject to availability and may differ between properties within a postcode. Speeds can be affected by a range of technical and environmental factors. The speed at the property may be lower than that listed above. You can check the estimated speed and confirm availability to a property prior to purchasing on the broadband provider's website. Providers may increase charges. The information is provided and maintained by Decision Technologies Limited. **This is indicative only and based on a 2-person household with multiple devices and simultaneous usage. Broadband performance is affected by multiple factors including number of occupants and devices, simultaneous usage, router range etc. For more information speak to your broadband provider.
Map data ©OpenStreetMap contributors.





