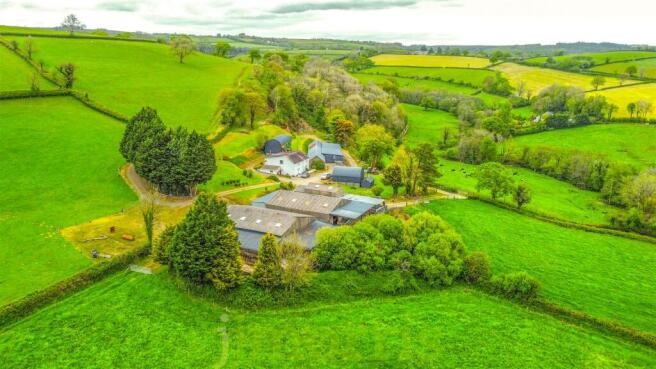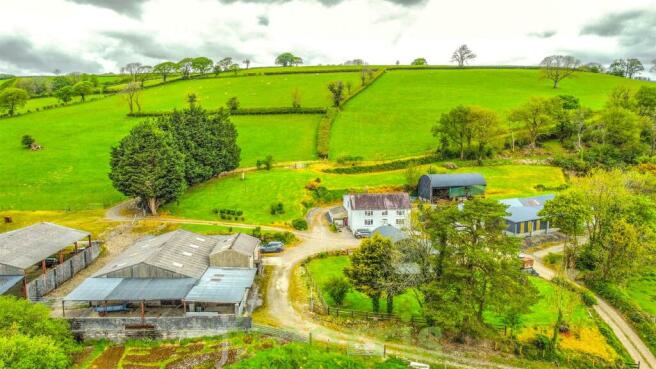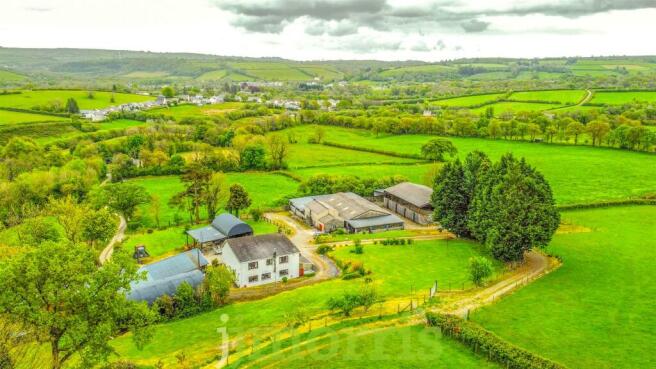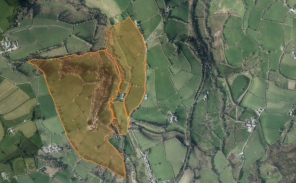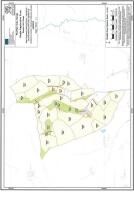Llanpumsaint, Carmarthen

- BEDROOMS
5
- BATHROOMS
1
- SIZE
Ask agent
- TENUREDescribes how you own a property. There are different types of tenure - freehold, leasehold, and commonhold.Read more about tenure in our glossary page.
Freehold
Key features
- Fine example of a Carmarthenshire stock farm in the heart of the Carmarthenshire countryside
- Detached 5 bedroom farmhouse offering generous accommodation
- Range of farm buildings, closely located to the homestead
- Good block of pastureland that has been well farmed extending to 140.79 acres in total
- Appealing location within 7 miles of town facilities.
Description
Situation - Enjoying a pleasant rural location within the small village of Llanpumsaint some 7 miles or so distant from the large market town of Carmarthen which is considered to be the administrative town for the county of Carmarthenshire. The town offers a comprehensive array of educational, recreational and commercial facilities together with excellent road and rail links which allows excellent accessibility to the larger towns of South and West Wales. The farm is by no means remote but offers privacy and seclusion yet accessible to town facilities.
Directions - Please see attached location plan.
Description - Nantgwyn is described in more detail (approx. dimensions only):
Ground Floor -
Living Room - 9.80m x 4.98m (32'2" x 16'4") - A very generously proportioned reception room spanning the width of the house. Two windows overlook the fore, radiator and stairs rise to the first floor accommodation. The focal point of the room being the brick fireplace in which stands a wood burning stove with wooden beam above. Door leads to:
Kitchen - 5.97m x 4.93m' (19'7" x 16'2') - Comprising a range of base and wall mounted units with complimentary work surface above, incorporating a stainless steel sink and drainer unit, oil fired rayburn and two windows to the rear. Ample space for a table and chairs, doors to:
Utility Room - 3.33m x 2.92m (10'11" x 9'7") - Incorporating plumbing for an automatic washing machine, 'belfast' sink, space for a cooker and a range of base units.
Study - 3.20m x 1.88m (10'6" x 6'2") - With window to the side and radiator.
Side Lobby - Accessible from the kitchen, with tiled floor and doors to a storage cupboard which houses the oil fired boiler and to:
Tiled Shower Room - 1.91m x 1.60m (6'3" x 5'3") - With shower cubicle, W.C., wash hand basin and radiator.
Lean-To - 6.07m x 2.74m (19'11" x 9'13" ) - Ideally suited as a large boot room, with concrete floor, power is connected and access is available to the front of the property.
First Floor -
Landing - With loft access and doors lead to:
Bedroom 1 - 4.78m x 5.08m (15'8" x 16'8") - Enjoying a double aspect with radiator.
Bedroom 2 - 3.45m x 3.02m (11'4" x 9'11") - Double room, overlooking the fore with radiator.
Bedroom 3 - 5.05m x 2.46m (16'7" x 8'1") - Overlooking the fore with radiator.
Bedroom 4 - 3.86m x 4.04m (12'8" x 13'3") - Overlooking the rear with built in wardrobes.
Bathroom - 3.84m x 2.54m (12'7" x 8'4") - Comprising a bath, W.C., wash hand basin, radiator, partly tiled walls, window to the rear and also housing a shelved airing cupboard with additional built in hanging cupboards.
Bedroom 5 - 5.03m x 3.84m (16'6" x 12'7") - Double room, overlooking the rear with radiator.
Externally - Approached from the main road via a farm track, which does lead to another property but terminates at Nantgwyn. The residence occupies a slightly elevated position and has the benefit of a a generous lawned garden to the rear which offers considerable potential for any keen gardener including fruit bushes and mature trees. A small paved area is seen to the fore bordered by a dwarf wall with attractive rose archway.
Farm Buildings - A combination of traditional and modern farm buildings are situated at the homestead being within easy reach of the farmhouse and are described in more detail as follows:
Block built former dairy (16'5" x 10'5") and parlour (29' x 16'5") with loft above. Store shed to side (3 bay x 1 bay).
Cattle Shed (50' x 39' approx.), including 60 cubicles and the shed also opens out onto an extensive covered yard (3 bay x 5 bay) with slurry lagoon behind.
Former silo (30' x 5 bays) With concrete floor, block and concrete walls and adjoining lean-to with cubicles for 16 head of cattle.
Hayshed with lean to (2 bay x 2 bay) Partly concreted floor.
Adjacent to the farmhouse lie the following buildings:
Traditional stone range divided into kennels and former stable.
Former traditional cowshed with cow stalls in situ (70' x 16') With lean-to building with concrete floor, ideally suited for machinery storage.
Hayshed (3 bay x 2 bay)
Land - Situated within a ring fence, the land extends in total to some 140.79 acres or thereabouts of which some 126 acres is considered clean land. We understand that the boundary and individual fields are all sheep fenced and have been well farmed over the years, resulting in a fertile parcel of agricultural land that is ideally suited for livestock production. A schedule of acreage and plan are attached to the sales particulars for ease of reference. Water is also available to most fields.
Services - It is understood that the property has the benefit of mains water, electricity and a private drainage system. Oil fired central heating system (Legal adviser to confirm)
Tenure: Freehold with vacant possession upon completion.
Local Authority: Carmarthenshire County Council
Property Classification: Band F (Online enquiry only)
Single Farm Payment:
What Three Words: ///cycle.regulate.establish
General Remarks - The sale of Nantygwyn offers an excellent opportunity to acquire a good example of a Carmarthenshire stock farm in an appealing location, combining a substantial farmhouse, a good range of traditional and modern buildings which offer considerable potential together with a block of fertile land that has been well farmed over the years. To arrange a viewing please contact the sole selling agents J. J. Morris Cardigan Office .
Brochures
Llanpumsaint, CarmarthenBrochure- COUNCIL TAXA payment made to your local authority in order to pay for local services like schools, libraries, and refuse collection. The amount you pay depends on the value of the property.Read more about council Tax in our glossary page.
- Band: F
- PARKINGDetails of how and where vehicles can be parked, and any associated costs.Read more about parking in our glossary page.
- Ask agent
- GARDENA property has access to an outdoor space, which could be private or shared.
- Yes
- ACCESSIBILITYHow a property has been adapted to meet the needs of vulnerable or disabled individuals.Read more about accessibility in our glossary page.
- Ask agent
Llanpumsaint, Carmarthen
NEAREST STATIONS
Distances are straight line measurements from the centre of the postcode- Carmarthen Station6.5 miles
About the agent
J.J. Morris Chartered Surveyors are a traditional General Practice firm of Chartered Surveyors, Auctioneers, Land & Estate Agents offering a full range of professional services in property related matters throughout Pembrokeshire, West Carmarthenshire and South Ceredigion. The firm was originally founded in the 1950's with offices located in Cardigan and Fishguard. In addition the firm was also responsible for running Cardigan Livestock Market. In 1989 a further office was opened in Haverford
Industry affiliations

Notes
Staying secure when looking for property
Ensure you're up to date with our latest advice on how to avoid fraud or scams when looking for property online.
Visit our security centre to find out moreDisclaimer - Property reference 32295136. The information displayed about this property comprises a property advertisement. Rightmove.co.uk makes no warranty as to the accuracy or completeness of the advertisement or any linked or associated information, and Rightmove has no control over the content. This property advertisement does not constitute property particulars. The information is provided and maintained by JJ Morris, Cardigan. Please contact the selling agent or developer directly to obtain any information which may be available under the terms of The Energy Performance of Buildings (Certificates and Inspections) (England and Wales) Regulations 2007 or the Home Report if in relation to a residential property in Scotland.
*This is the average speed from the provider with the fastest broadband package available at this postcode. The average speed displayed is based on the download speeds of at least 50% of customers at peak time (8pm to 10pm). Fibre/cable services at the postcode are subject to availability and may differ between properties within a postcode. Speeds can be affected by a range of technical and environmental factors. The speed at the property may be lower than that listed above. You can check the estimated speed and confirm availability to a property prior to purchasing on the broadband provider's website. Providers may increase charges. The information is provided and maintained by Decision Technologies Limited. **This is indicative only and based on a 2-person household with multiple devices and simultaneous usage. Broadband performance is affected by multiple factors including number of occupants and devices, simultaneous usage, router range etc. For more information speak to your broadband provider.
Map data ©OpenStreetMap contributors.
