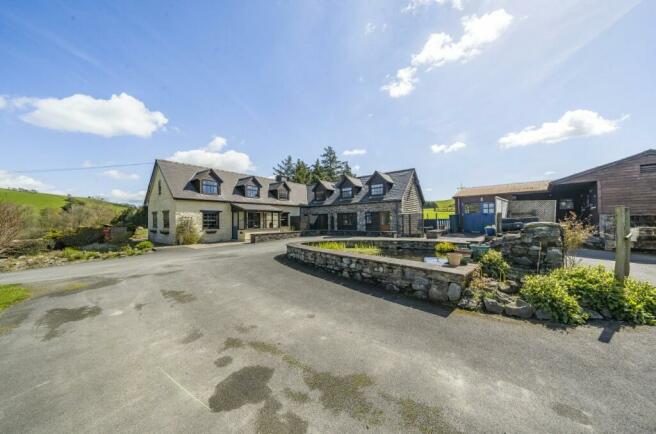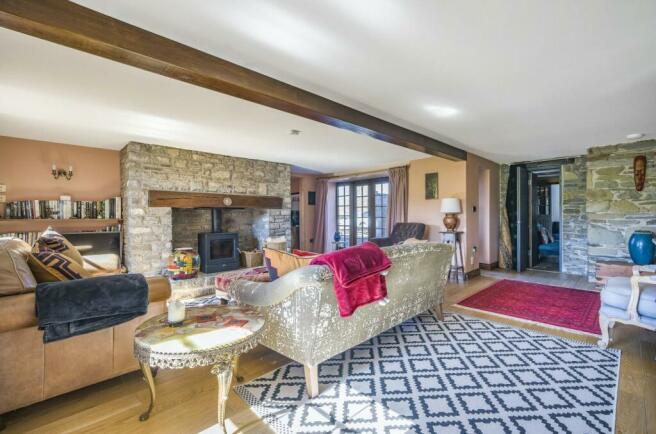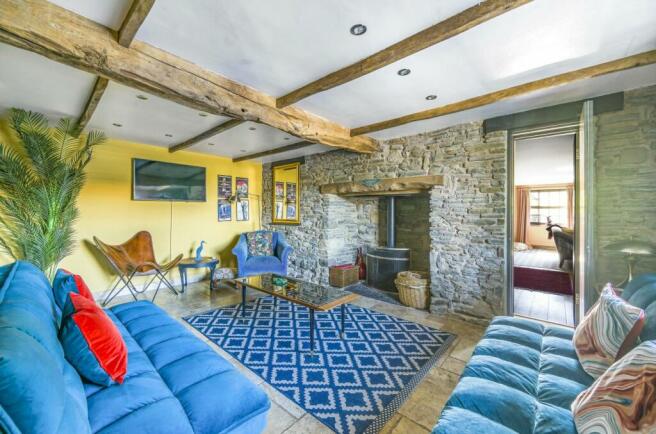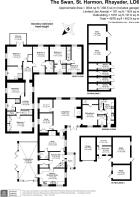
St. Harmon, Rhayader, Powys

- PROPERTY TYPE
Detached
- BEDROOMS
6
- BATHROOMS
5
- SIZE
Ask agent
- TENUREDescribes how you own a property. There are different types of tenure - freehold, leasehold, and commonhold.Read more about tenure in our glossary page.
Freehold
Description
Entrance Door
Leading to;
Porch
With tiled flooring, UPVC door to;
Reception Hall
With exposed ceiling oak beams, travertine flooring, radiator, doors lead off to inner hall with storage cupboard, conservatory and;
Kitchen/Breakfast Room
5.23m x 3.3m
With range of fitted units comprising of stainless steel combined sink having mixer tap over, base and wall cupboards, Rangemaster cooking range with extraction hood over, integrated dishwasher, exposed oak beams, inset spot lighting, radiator, travertine flooring, double glazed windows to 2 elevations and door leading to;
Conservatory
With travertine and wood laminate flooring, radiator, double glazed windows to 3 elevations, patio doors to garden and bi-fold doors to rear elevation opening out onto patio, a wonderful entertaining area with views to adjoining farmland.
Snug
5.03m x 3.3m
With inglenook style stone fireplace having inset woodburning stove, travertine flooring, radiator, exposed oak beams over, doors to living room and;
Shower Room
With corner shower cubicle, wash basin, W.C, heated towel rail and double glazed window to front.
Living Room
7.1m MAX. x 5.74m MAX. - With inglenook style stone fireplace having inset woodburning stove, engineered wood flooring, TV point, double glazed patio door to front, double glazed windows to the side enjoying view over farmland, under floor heating. Doors to potential annexe and;
Study
4.24m MAX. x 2.77m MAX. - With double glazed window to rear elevation, TV point, fitted cupboard, under floor heating. Door to;
Store
2.77m x 2.77m
With under floor heating and double glazed window to rear.
Landing
With 2 radiators, access to roof space, linen cupboard fitted with shelving, 2 double glazed windows and doors lead off to;
Bedroom 1
4.34m x 3.96m
With French doors opening onto the balcony and enjoying views over farmland, with a further double glazed window to rear, BT point, built-in wardrobes, electric heater and under-floor heating (currently disconnected).
En-Suite
With shower, W.C, wash basin and double glazed window to rear.
Bedroom 2
5.36m x 3.35m
With double glazed windows to 2 elevations, electric heater, under floor heating (currently disconnected) and door to;
En-Suite
With glazed shower cubicle, W.C, wash basin and heated towel rail.
Bedroom 3
3.71M MAX. X 3.28M MAX. - With radiator and double glazed window to rear elevation.
Bedroom 4
4.62m x 3.33m
Withdouble glazed windows to front and side elevations, radiator, under eaves storage cupboards.
Shower Room
With shower cubicle, W.C, wash basin, heated towel rail and window to rear.
Potential Self Contained Annexe
With external entrance door to;
Entrance Hall
With double glazed external door.
Utility Room
With fitted base and wall cupboards, sink, plumbing for washing machine/dishwasher and door to stair to first floor.
Sitting Room
4.27m MAX. x 3.07m MIN. - With radiator, TV point, double glazed window to front elevation, fitted storage and door to;
Shower Room
Offering shower cubicle, W.C, wash basin, heated towel rail and double glazed window to front.
Boiler Cupboard
With oil fired boiler and hot water cylinder.
First Floor Landing
With doors to;
Bedroom 5
3.58m x 3.3m
With radiator and double glazed window to side elevation.
En-Suite Shower Room
With shower cubicle, wash basin, W.C, heated towel rail and double glazed window to front.
Bedroom 6
3.28m x 2.13m
With radiator, double glazed window to side elevation.
Outside
The property is accessed over a hardcore track which leads to a cattle grid which continues to the courtyard to the front of the property, with low stone wall feature to the front and the Koi pond which creates a turning area to the front. A paved seating area enjoys south facing views to the side of the property. Off to one side is an 'L' shaped block containing;
Garage
With vehicular double door and power.
Tack Room (In 2 sections).
Section 1: 3.15M X 1.75M (10'4" X 5'9") Section 2: 3.15M X 1.78M (10'4" X 5'10")
Loose Boxes
Loose box 1: 5.49M X 3.66M Loose box 2: 3.66M X 3.05M
Stables
Further detached stables have been erected and access directly to the main paddock. These offer 2 further loose boxes and kennels with power and water. A timber pedestrian gate leads to the gardens, which are predominately lawned with mature trees and a TIMBER CABIN with Sun Deck enjoying far reaching views to the Marteg Valley and access to the enclosed Paddock which extends to approximately 2 acres. A second paddock of approximately ¾ of an acre is located at the rear of the property offering access via a hardcore track.
Brochures
Particulars- COUNCIL TAXA payment made to your local authority in order to pay for local services like schools, libraries, and refuse collection. The amount you pay depends on the value of the property.Read more about council Tax in our glossary page.
- Band: F
- PARKINGDetails of how and where vehicles can be parked, and any associated costs.Read more about parking in our glossary page.
- Yes
- GARDENA property has access to an outdoor space, which could be private or shared.
- Yes
- ACCESSIBILITYHow a property has been adapted to meet the needs of vulnerable or disabled individuals.Read more about accessibility in our glossary page.
- Ask agent
St. Harmon, Rhayader, Powys
NEAREST STATIONS
Distances are straight line measurements from the centre of the postcode- Pen-y-bont Station8.1 miles
About the agent
McCartneys LLP is the leading independent Auctioneers, Estate Agents, Chartered Surveyors and Valuers in the Marches, Mid Wales and West Midlands, with seventeen Property Offices and five Livestock Centres covering 4 counties.
The original Partnership, established in 1874, has developed into a strong independent professional firm serving its' clients throughout the West Midlands and Welsh Borders, with pride and expertise.
Notes
Staying secure when looking for property
Ensure you're up to date with our latest advice on how to avoid fraud or scams when looking for property online.
Visit our security centre to find out moreDisclaimer - Property reference LLA230026. The information displayed about this property comprises a property advertisement. Rightmove.co.uk makes no warranty as to the accuracy or completeness of the advertisement or any linked or associated information, and Rightmove has no control over the content. This property advertisement does not constitute property particulars. The information is provided and maintained by McCartneys LLP, Llandrindod Wells. Please contact the selling agent or developer directly to obtain any information which may be available under the terms of The Energy Performance of Buildings (Certificates and Inspections) (England and Wales) Regulations 2007 or the Home Report if in relation to a residential property in Scotland.
*This is the average speed from the provider with the fastest broadband package available at this postcode. The average speed displayed is based on the download speeds of at least 50% of customers at peak time (8pm to 10pm). Fibre/cable services at the postcode are subject to availability and may differ between properties within a postcode. Speeds can be affected by a range of technical and environmental factors. The speed at the property may be lower than that listed above. You can check the estimated speed and confirm availability to a property prior to purchasing on the broadband provider's website. Providers may increase charges. The information is provided and maintained by Decision Technologies Limited. **This is indicative only and based on a 2-person household with multiple devices and simultaneous usage. Broadband performance is affected by multiple factors including number of occupants and devices, simultaneous usage, router range etc. For more information speak to your broadband provider.
Map data ©OpenStreetMap contributors.





