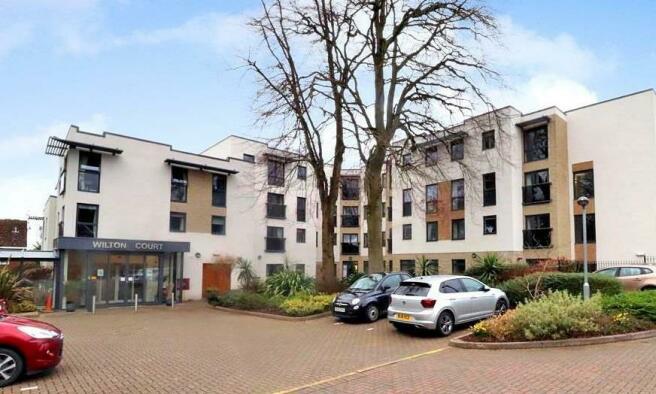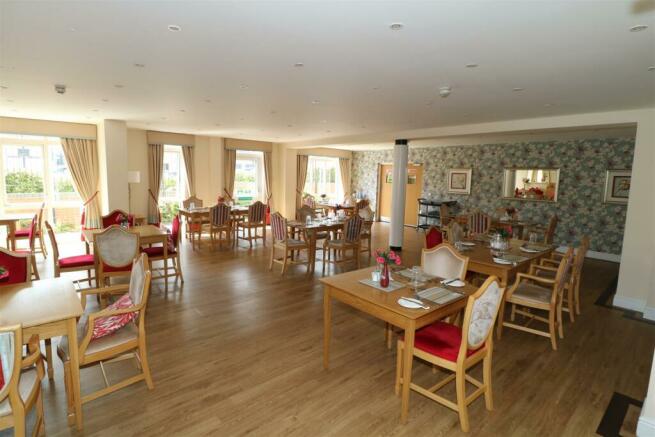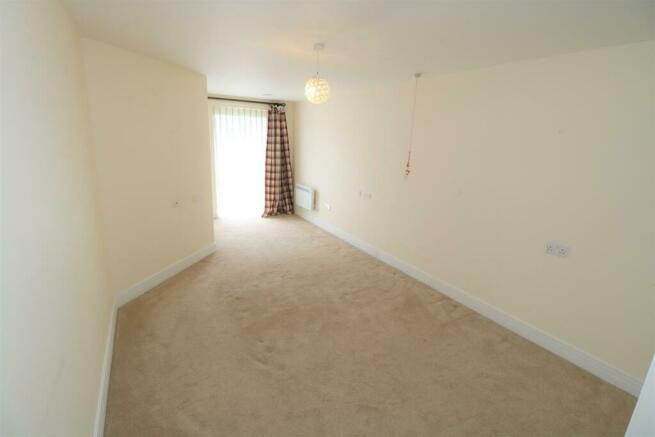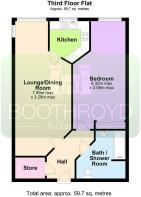Wilton Court, Kenilworth

- PROPERTY TYPE
Apartment
- BEDROOMS
1
- BATHROOMS
1
- SIZE
60 sq ft
6 sq m
Key features
- Later Living Apartment
- One Large Double Bedroom
- 26' South Facing Living Room
- EPC Rating B - 87
- Quality Kitchen & Bath/Wet Room
- Homeowners Residents Lounge
- Waitress Served Restaurant
- 24hr On Site Staffing/Estate Manager
- Domestic Assistance Included
- Warwick District Council Band B
Description
Wilton Court - Wilton Court is one of McCarthy and Stone's retirement living plus range and is facilitated to provide its homeowners with extra care, together with a resident estate manager who is on hand to manage the day-to-day running of the development and attend to any queries that arise. Within the service charge homeowners are allocated one hours domestic assistance per week with additional hours at additional costs, there are a range of personal care packages to suit owners requirements which are provided by the on-site CQC registered care team. For security and assurance, the development has 24-hour on-site staffing, secure camera entry system and 24-hour emergency call system provided by a personal pendant within each apartment together with static call points in bathroom and main bedroom. At Wilton Court there is a luxury homeowners lounge which is a superb area for residents to socialise with friends and family and has permanent refreshments. There is a guest suite which has an ensuite shower room, tea and coffee making facilities and television (normally for a fee of £25 per night subject to availability) A major benefit of Wilton Court is the on-site waitress service restaurant with freshly cooked meals provided every day at lunchtime and with additional food being available.
What's Included - Covered within the service charge are the water rates, 1 hours domestic assistance per week, 24-hour emergency call system, upkeep of the communal gardens and grounds, repairs and maintenance for interior and exterior communal areas, buildings insurance, contingency fund for internal/external maintenance, communal window cleaning, electricity heating, lighting and power to communal areas all covered within the resident service charge. Residents must meet an age requirement of 70 years or over. Offered for sale at unrepeatable value for quick sale with waitress service restaurant, homeowner's lounge with television and constant tea and coffee facilities, guest suite, resident's laundry, reading room, mobility scooter store and charging point, function room with computer, personal care packages available from the on-site CQC registered care agency, security entrance with managed reception with daytime staff offering security and assistance
Whats On Offer - This one double bedroom apartment with south facing aspect overlooking activity needs viewing immediately to avoid being disappointed as it will sell quickly at this special price. Offered for sale at unrepeatable value for money and a quick sale including waitress service restaurant, homeowner's lounge with television and constant tea and coffee facilities, guest suite, resident's laundry, reading room, mobility scooter store and charging point, function room with computer, personal care packages available from the on-site CQC registered care agency, security entrance with managed reception with daytime staff offering security and assistance.
Entrance - Security entry system to inner lobby with immediate access to buggy store with charging points and electric sliding doors to
Reception Area - Attractive reception area with managers desk and service area leading to communal rooms.
Homeowners Lounge - Appealingly furnished with refreshment bar serving permanent tea and coffee, and access to outside seating areas.
T.V Lounge Area - Wall mounted large screen, comfortable seating and areas for film nights and screening.
Restaurant - Waitress service restaurant serving three course lunch every day with on-site home cooked and prepared meals in a sociable, convivial atmosphere.
Function Room - Available for residents use with a computer and ideal for parties and family gatherings and homeowner social events.
Laundry - Laundry for use by the residents with numerous washing machines, tumble dryers and ironing facilities.
Guest Suite - For use by guest of homeowners with a charge of £25 per night subject to availability with en-suite shower room, tea and coffee making facilities and TV.
Reading Room - With well stock library.
Conservatory Walkway - Internal link for all round exercise.
Lift Access To All Floors - Purpose built lift with ample space and security measures.
Communal Landing - Attractively decorated and furnished with windows, security lighting and fire alarms and private doors to individual apartments.
Apartment No 27 - Accessed on the third floor from the lift and an internal staircase to quality front door with spy hole and door bell into
Reception Hall - With neutral fitted carpet and doors leading off, illuminated light switches, smoke detector, door entry system with intercom, and door to
Storage Room - With useful storage housing the hot water tank and heating system, airing shelving and lighting.
South Facing Lounge/Dining Room - 7.89m x 3.29m - With full height double glazed windows overlooking the front with constant activity and interest, feature fireplace setting with electric glow effect convection fire, two 3 branch ceiling light fittings, curtains and carpet, air filtration system, TV point, main electric economical heater, part glazed door to kitchen.
Fitted Kitchen - 2.69m x 2.31m - Built on an angle with front facing electrically operated double glazed window with constant activity and interest and being south facing, comprehensive range of units, drawers and work surfaces with integrated appliances including four ring electric hob with illuminated cooker filter above, oven housing unit at waist height with side opening door to electric oven and grill with microwave oven above, integrated fridge and freezer, sink unit and drainer, kick board fan heater, ceramic tiling, floor tiling, spot light fitting, blind to window.
Large Double Bedroom - 6.32m x 3.08m - Entrance with double built in mirror sliding wardrobe with hanging rail, storage and an ideal DRESSING AREA. Ample space for double/ twin beds, electric wall thermostatic radiator, full height double glazed window with curtains and viol, light fitting, neutral carpet, emergency alarm cord and TV point.
Combined Bath /Wet Room - 3m x 2.79m - Quality fitted with modern white sanitary ware with panelled bath with hot and cold easy action taps, vanity unit with inset wash hand basin with easy action taps, electric fan heater and electric towel radiator, SEPARATE WET ROOM SHOWER having and held adjustable shower fitment, grab handle rails and non slip flooring and privacy splash curtain, Low level WC.
Outside Grounds - There are attractive communal gardens and grounds with abundant planting, lawns, seating areas and hard landscaping and with electrically operated gates for the main vehicular access to Wilton court from Southbank Road. There is ample parking and designated residents parking.
Car Parking - The development operates a parking rental scheme exclusively for homeowners with cars. Spaces can be rented for the year at a fee payable(six monthly subject to availability).
Service Charge - Information supplied current until 31/03/2023.
Monthly breakdown-£706.56
weekly-£163.05
Brochures
Wilton Court, Kenilworth- COUNCIL TAXA payment made to your local authority in order to pay for local services like schools, libraries, and refuse collection. The amount you pay depends on the value of the property.Read more about council Tax in our glossary page.
- Band: B
- PARKINGDetails of how and where vehicles can be parked, and any associated costs.Read more about parking in our glossary page.
- Yes
- GARDENA property has access to an outdoor space, which could be private or shared.
- Yes
- ACCESSIBILITYHow a property has been adapted to meet the needs of vulnerable or disabled individuals.Read more about accessibility in our glossary page.
- Ask agent
Wilton Court, Kenilworth
NEAREST STATIONS
Distances are straight line measurements from the centre of the postcode- Kenilworth Station0.3 miles
- Tile Hill Station3.6 miles
- Warwick Station4.0 miles
About the agent
Consistently Kenilworth’s top selling estate agency, boasting a reputation for securing the highest market value for our clients’ properties whether sale or rental, we aim to provide the best possible service.
Maintaining our independence means we have the flexibility to tailor our service to individual requirements and the priority is marketing your property, with less emphasis on financial products.
Established for more than 25 years, the company has a reputation for uncompromis
Industry affiliations




Notes
Staying secure when looking for property
Ensure you're up to date with our latest advice on how to avoid fraud or scams when looking for property online.
Visit our security centre to find out moreDisclaimer - Property reference 32287947. The information displayed about this property comprises a property advertisement. Rightmove.co.uk makes no warranty as to the accuracy or completeness of the advertisement or any linked or associated information, and Rightmove has no control over the content. This property advertisement does not constitute property particulars. The information is provided and maintained by Boothroyd & Company, Kenilworth. Please contact the selling agent or developer directly to obtain any information which may be available under the terms of The Energy Performance of Buildings (Certificates and Inspections) (England and Wales) Regulations 2007 or the Home Report if in relation to a residential property in Scotland.
*This is the average speed from the provider with the fastest broadband package available at this postcode. The average speed displayed is based on the download speeds of at least 50% of customers at peak time (8pm to 10pm). Fibre/cable services at the postcode are subject to availability and may differ between properties within a postcode. Speeds can be affected by a range of technical and environmental factors. The speed at the property may be lower than that listed above. You can check the estimated speed and confirm availability to a property prior to purchasing on the broadband provider's website. Providers may increase charges. The information is provided and maintained by Decision Technologies Limited. **This is indicative only and based on a 2-person household with multiple devices and simultaneous usage. Broadband performance is affected by multiple factors including number of occupants and devices, simultaneous usage, router range etc. For more information speak to your broadband provider.
Map data ©OpenStreetMap contributors.




