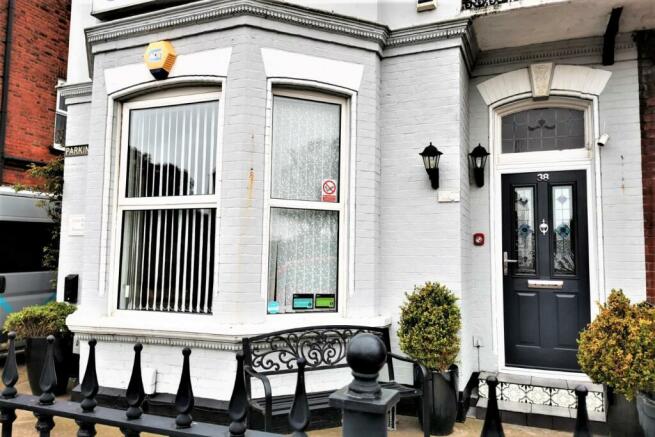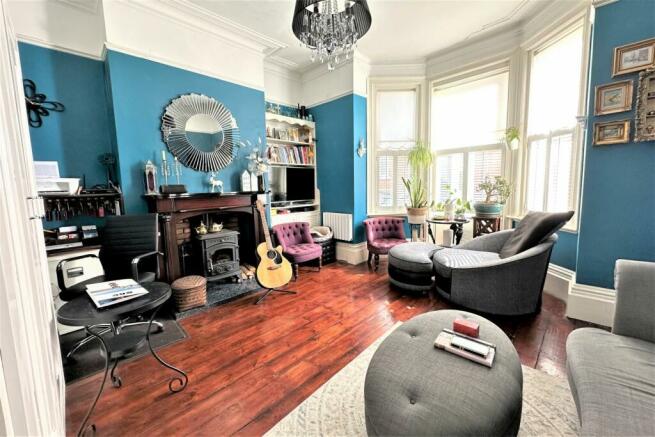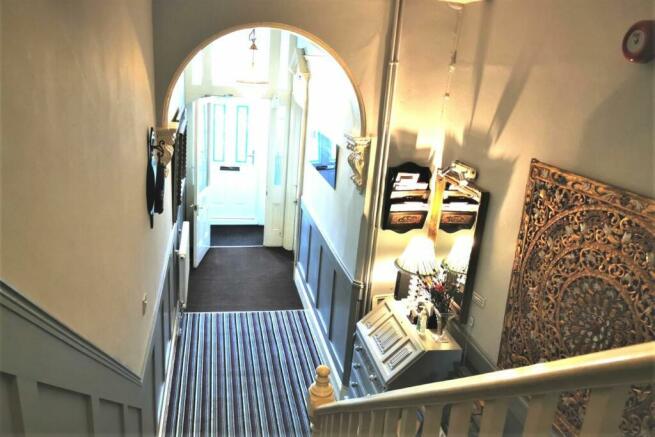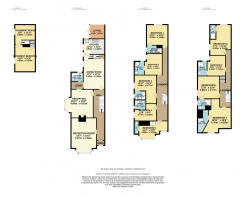
38 Wellesley Road, Great Yarmnouth, NR30

- PROPERTY TYPE
Semi-Detached
- BEDROOMS
10
- BATHROOMS
10
- SIZE
Ask agent
- TENUREDescribes how you own a property. There are different types of tenure - freehold, leasehold, and commonhold.Read more about tenure in our glossary page.
Freehold
Key features
- • GUEST HOUSE or FAMILY HOME
- • FOUR STOREYS – OVER 3,300 sq ft
- • 9 ENSUITE BEDROOMS
- • 2 FURTHER BASEMENT ROOMS
- • LOUNGE & 2 DINING ROOMS
- • BEAUTIFULLY PRESENTED
- • PARKING & GARAGE
- • THREE LARGE RECEPTION ROOMS
- • CLOSE TO SEAFRONT
- • GAS CENTRAL HEATING THROUGHOUT
Description
A MAGNIFICENT VICTORAIN FOUR STOREY SEMI | CURRENTLY A SEASIDE GUEST HOUSE
Whether you are looking to run your very own Guest House by the sea or are looking for a huge family home, The Elmfield could be for you. The current Owners have painstakingly restored and modernised this stunning nine Ensuite Bedroom Guest House and have now taken the decision to retire.
Set over four floors, the ground floor features a large bay fronted Guest Dining Room, personal Lounge and separate Dining Room, Kitchen and Bathroom. Downstairs to the basement, there are another two rooms, one set up as a double Bedroom and an Office or even a further Bedroom. Outside, there is a Laundry Room, beautiful Courtyard style Garden, Driveway for several vehicles which leads to your Garage / Workshop which incudes power and light.
GUEST ACCOMMODATION
More and more families enjoy having their immediate family live under one roof. If you have a large family and are looking to move the in-laws in, this property with over 3,300 sq ft of living, everyone gets their own privacy. If, however, your dream is to own your very own Guest House, this is set up, trading and good to go. Beautifully modernised, each Ensuite room is either a family or double room, features all the facilities you would expect and are decorated and styled in a modern contemporary seaside theme. All communal areas are light and bright, beautifully presented with fresh décor, recently fitted carpets and the whole property has a warm friendly feel.
LOCATION & AMEMITIES
Wellesley Road runs parallel with Marine Parade and North Drive just to the north of the bustling Seaside town of Great Yarmouth and there are sea views out of some of the Guest Bedrooms.
A wonderful place to live if you want the convenience of local facilities right on your doorstep. The famous Yarmouth market, High Street branded shops and an excellent range of restaurants are all within a mile and the stunning sandy beach is a short walk away. Great Yarmouth Racecourse up the road, as is Caister Golf course, the Norfolk broads and stunning countryside all available locally. Great schools and an efficient public transport network is also available with rail links to Norwich and London.
Contact Steve Newsham | Mobile: | Email:
Features
- Kitchen-Diner
- Garden
- En-suite
- Full Double Glazing
- Oven/Hob
- Gas Central Heating Combi Boiler
- Double Bedrooms
- Fireplace
Property additional info
GROUND FLOOR
Entrance Porch:
Through the recently installed modern composite front door into your Entrance Porch where another door leads you in to your...
Hall:
This beautiful Hallway features a fitted carpet, radiator and your first set of stairs lead you up to all first and second floor rooms. Doors led off to your Lounge, personal Dining Room and …
Guest Dining Room : 5.97m x 4.32m (19.59ft x 14.17ft) plus bay
Your grand Dining Room features a large bay with uPVC sealed unit double glazing to front aspect allows plenty of daylight, there’s a fitted carpet and two radiators.
Reception Room / Lounge : 4.84m x 4.81m (15.88ft x 15.78ft) plus bay
Currently used as the Owners Lounge, this cosy yet spacious room features a large bay with uPVC sealed unit double glazing to side aspect, varnished wood floor, radiators and a multi fuel burner installed into ‘Adams’ style fireplace. A door leads you in to …
Lobby:
The link between your Lounge and Dining Room features a large storage cupboard and a door to your …
Bathroom: 2.00m x 2.65m (6.56ft x 8.69ft)
This is the Owners Bathroom and features a modern contemporary suite comprising of a centre tap bath wit shower and screen over, low level WC and wash hand basin. The whole room is tiled to wall and floor, it features a chrome heated towel rail radiator and opaque uPVC sealed unit double glazed window.
Dining Room: 5.20m x 3.64m (17.06ft x 11.94ft)
The Owners personal Dining features a window to side aspect, tiled floor and radiator. A door leads down to your Basement rooms and another to …
Kitchen: 3.64m x 3.35m (11.94ft x 10.99ft)
The very well organised Kitchen features a range of base and wall unts fitted to three walls complete with gloss white doors and drawers with a black square edge worktop over. Appliances include a range cooker with extractor system over, tiled splashback and vinyl laid to floor. There is ample space for a large fridge freezer, two windows allow plenty of light and your back door leads outside.
BASEMENT
Bedroom: 4.65m x 3.50m (15.26ft x 11.48ft)
The Owners personal Bedroom features a laminate floor, radiator, uPVC sealed unit double glazed window and large built-in wardrobe.
Office / Study : 3.50m x 3.33m (11.48ft x 10.93ft)
your Office features a laminate floor, radiator, uPVC sealed unit double glazed window.
FIRST FLOOR
Landing:
Your communal Landing features old school style radiators and beautiful fitted carpets,
Bedroom 1 : 3.93m x 3.64m (12.89ft x 11.94ft)
Window, fitted carpet, radiator beautifully decorated, styled and fully furnished. Ensuite Modern contemporary suite comprising of a shower cubicle, wash hand basin and WC.
Bedroom 2: 3.62m x 3.00m (11.88ft x 9.84ft)
Window, fitted carpet, radiator beautifully decorated, styled and fully furnished. Ensuite Modern contemporary suite comprising of a corner shower cubicle, wash hand basin and WC.
Bedroom 3: 4.84m x 3.77m (15.88ft x 12.37ft)
Bedroom 3 15' 11'' x 12' 4'' (4.84m x 3.77m) Window, fitted carpet, radiator beautifully decorated, styled and fully furnished. Ensuite Modern contemporary suite comprising of a corner shower cubicle, wash hand basin and WC.
Bedroom 4: 3.77m x 2.92m (12.37ft x 9.58ft)
Bedroom 4 12’ 4” x 9’ 7” (3.77m x 2.92m) Window, fitted carpet, radiator beautifully decorated, styled and fully furnished. Ensuite Modern contemporary suite comprising of a corner shower cubicle, wash hand basin and WC.
Bedroom 6 : 4.93m x 3.05m (16.17ft x 10.01ft)
Located at the front of the house with a bay window, fitted carpet, radiator beautifully decorated, styled and fully furnished. There’s a shower cubicle and … WC Wash hand basin and low-level WC
SECOND FLOOR
Landing:
A beautiful split-level Landing with a fitted carpet, storage cupboard and ‘Velux’ style roof light allowing an abundance of natural daylight in.
Bedroom 7: 5.76m x 4.93m (18.90ft x 16.17ft) max
Located at the front of the house with two windows, fitted carpet, radiator beautifully decorated, styled and fully furnished. Ensuite Modern contemporary suite comprising of a corner shower cubicle, wash hand basin and WC.
Bedroom 8: 3.85m x 3.77m (12.63ft x 12.37ft)
Window, fitted carpet, radiator beautifully decorated, styled and fully furnished. Ensuite Modern contemporary suite comprising of a corner shower cubicle, wash hand basin and WC.
Bedroom 9: 3.50m x 3.13m (11.48ft x 10.27ft)
Window, fitted carpet, radiator beautifully decorated, styled and fully furnished. Ensuite Modern contemporary suite comprising of a corner shower cubicle, wash hand basin and WC.
Bedroom 10: 5.20m x 3.64m (17.06ft x 11.94ft)
Window, fitted carpet, radiator beautifully decorated, styled and fully furnished. Ensuite Modern contemporary suite comprising of a corner shower cubicle, wash hand basin and WC.
OUTSIDE
Laundry Room:
A uPVC conservatory makes the perfect Laundry Room with power light and water.
GARDENS:
To the rear a courtyard style garden is very private and the perfect place to sit and relax. A paved front garden with wrought iron railings and a driveway leading down to your …
Double Garage:
Light and Power Included.
SUMMARY:
This beautifully presented property can be sold as a domestic home or Guest House. To view, call us on
Brochures
Brochure 1- COUNCIL TAXA payment made to your local authority in order to pay for local services like schools, libraries, and refuse collection. The amount you pay depends on the value of the property.Read more about council Tax in our glossary page.
- Ask agent
- PARKINGDetails of how and where vehicles can be parked, and any associated costs.Read more about parking in our glossary page.
- Off street
- GARDENA property has access to an outdoor space, which could be private or shared.
- Yes
- ACCESSIBILITYHow a property has been adapted to meet the needs of vulnerable or disabled individuals.Read more about accessibility in our glossary page.
- Ask agent
Energy performance certificate - ask agent
38 Wellesley Road, Great Yarmnouth, NR30
NEAREST STATIONS
Distances are straight line measurements from the centre of the postcode- Great Yarmouth Station0.6 miles
- Berney Arms Station4.6 miles
About the agent
Online, Exclusive or Hybrid ... you choose
EXCLUSIVE SERVICE - A transparent FIXED FEE pricing policy, nothing to pay upfront. This is the ultimate in Client Care, a truly 'world class' customer service. Complete with 7 day service, accompanied viewings as standard. No sale -no fee and no lengthy contract.
ONE ONLINE - Save THOUSANDS of POUNDS on High Street Agents Fees. Here, the ONE brand has many years
Industry affiliations



Notes
Staying secure when looking for property
Ensure you're up to date with our latest advice on how to avoid fraud or scams when looking for property online.
Visit our security centre to find out moreDisclaimer - Property reference 150340055. The information displayed about this property comprises a property advertisement. Rightmove.co.uk makes no warranty as to the accuracy or completeness of the advertisement or any linked or associated information, and Rightmove has no control over the content. This property advertisement does not constitute property particulars. The information is provided and maintained by One Estate Agents, Gorleston-on-Sea. Please contact the selling agent or developer directly to obtain any information which may be available under the terms of The Energy Performance of Buildings (Certificates and Inspections) (England and Wales) Regulations 2007 or the Home Report if in relation to a residential property in Scotland.
*This is the average speed from the provider with the fastest broadband package available at this postcode. The average speed displayed is based on the download speeds of at least 50% of customers at peak time (8pm to 10pm). Fibre/cable services at the postcode are subject to availability and may differ between properties within a postcode. Speeds can be affected by a range of technical and environmental factors. The speed at the property may be lower than that listed above. You can check the estimated speed and confirm availability to a property prior to purchasing on the broadband provider's website. Providers may increase charges. The information is provided and maintained by Decision Technologies Limited. **This is indicative only and based on a 2-person household with multiple devices and simultaneous usage. Broadband performance is affected by multiple factors including number of occupants and devices, simultaneous usage, router range etc. For more information speak to your broadband provider.
Map data ©OpenStreetMap contributors.





