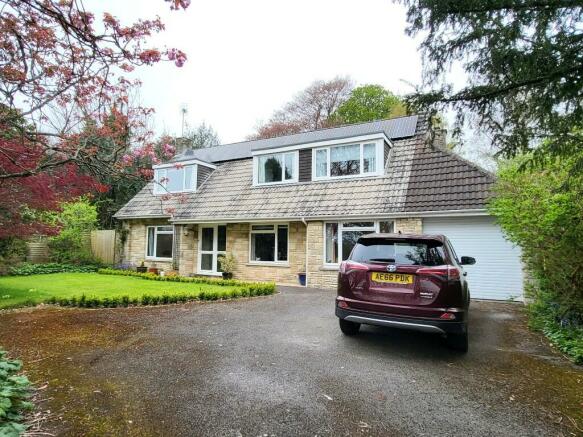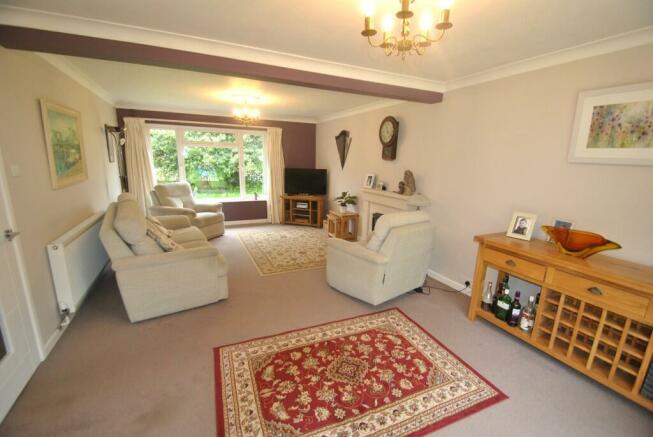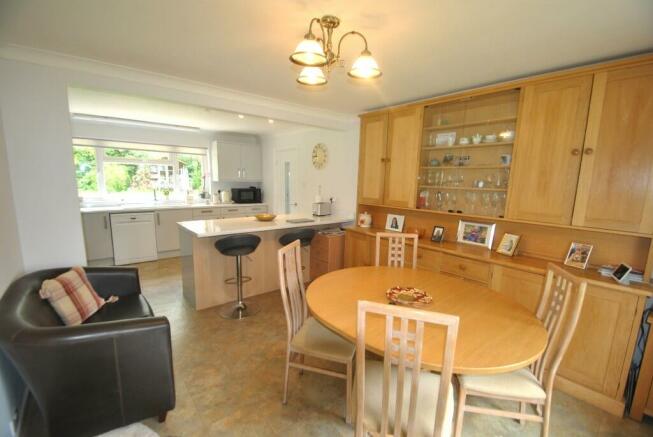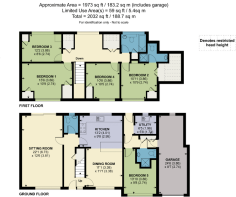Shaftesbury, Dorset, SP7

- PROPERTY TYPE
Detached
- BEDROOMS
5
- BATHROOMS
3
- SIZE
Ask agent
- TENUREDescribes how you own a property. There are different types of tenure - freehold, leasehold, and commonhold.Read more about tenure in our glossary page.
Freehold
Key features
- DETACHED CHALET STYLE HOUSE
- THREE BATHROOMS
- FIVE BEDROOMS
- GARAGE AND PARKING
- LARGE PRIVATE REAR GARDEN
- IMMACULATE THROUGHOUT
- UTILITY ROOM
- GROUND FLOOR BEDROOM/STUDY
Description
Enjoying a convenient location within easy level walking distance of the bustling high street and town centre with generous parking, garage and workshop and a good sized mature rear garden.
APPPROACHED Via five bar wooden gate onto a generous area of tarmac hard standing. Paved path leads to front door.
HALLWAY: Spacious reception area, medium oak laminate flooring, radiator, stairs to first floor, under stairs cupboard, obscure double glazed window.
CLOAKROOM: White suite comprising of a low level wc, wash hand basin sat atop floor cupboard, light wood grain laminate flooring, radiator, obscure double glazed window.
LOUNGE ( 22' x 13' ) Nicely proportioned room, bright and airy with good ceiling height, open fireplace with cut and polished limestone surround creates an attractive focal point, TV point, radiators, large picture window to front, full height UPVC double glazed patio doors provide access and pleasant outlook to rear garden.
KITCHEN/DINER ( 22' x 13' max ) Nicely proportioned room with good ceiling height, well equipped and fitted with an extensive range of modern contemporary floor and wall cupboards with matching draws and trim, contrasting roll edge work tops and counters, inset china clay sink and drainer with swan neck mixer tap, space for aplliances, freestanding range cooker with splash backs and extractor hood over, breakfast bar/island with matching work tops, draws and cupboards, space for fridge, built in natural oak dresser with glazed display cabinets, radiator, matching double glazed windows to front and rear, ample space for a dining table and chairs. Wooden panel door leads back into hallway.
REAR LOBBY: Part glazed door from the kitchen leads into rear lobby with doors to further rooms and door to rear garden.
UTILITY ROOM: Matching wall and floor cabinets, roll edge worktops with inset stainless steel sink and drainer unit, space and plumbing for appliances, ceramic tiled splash backs, double glazed window, radiator.
INNER HALLWAY: Full height wall cupboards with shelf storage, cupboard housing electric consumer unit. Doors to further rooms and garage.
BEDROOM FIVE/HOME OFFICE ( 13'10 max x 9'8 ) Bright and airy room, nicely proportioned, radiator, large picture window to front aspect, TV point, alcove cupboard with hanging rail.
GROUND FLOOR SHOWER ROOM: White suite comprising of low level wc, walk in shower enclosure with mira shower, pedestal wash hand basin, extractor fan, shaver point, radiator.
LANDING: Stairs rise to open and spacious landing/seating area, radiator, large picture window provides outlook over rear garden, loft hatch, large walk in storage cupboard, airing cupboard.
MASTER BEDROOM ( 11' x 10'9 ) Bright and airy room, radiator, eaves storage cupboard, TV point, large walk in double wardrobe that provides ample storage space, UPVC double glazed window overlooking the rear garden, door into:
ENSUITE SHOWER ROOM: White suite comprising low level wc, wash hand basin, towel rail, Velux skylight window, walk in shower enclosure with wall mounted shower fittings.
BEDROOM TWO ( 15'6 x 10'9 ) A good sized double bedroom with twin built in cupboards, radiator, UPVC double glazed window to front aspect.
FAMILY BATHROOM: Classic white suite comprising moulded acrylic bath with shower attachment, low level wc, wash hand basin sits atop floor cabinet, obscure double glazed window, radiator.
BEDROOM THREE ( 12'2 x 8'6 ) Bright and airy, nicely proportioned with UPVC double glazed window to rear aspect, built in single wardrobe, radiator.
BEDROOM FOUR ( 10'8 x 10'5 ) Another double bedroom currently serving as a gym with UPVC double glazed window to front aspect, radiator, built in single wardrobe.
OUTSIDE: The mature gardens are a delightful feature being of generous size having been well maintained and lie to the front, side and rear of the property. Predominantly laid to lawn with a large flagstone patio positioned close to the property, raised kitchen/vegetable beds, a useful shed, greenhouse and cedar wood summer house. The gardens enjoy a secluded private and sunny aspect and are surrounded by mature specimen trees inc copper beech and horse chestnut. Side gate leads to the front garden which is laid to lawn with hard standing providing parking for several vehicles.
GARAGE/WORKSHOP ( 22 x 8'7 ) Electric roller door, ample power points, light, raised mezzanine storage areas, double glazed window to rear, solar panel equipment, wall hung 'Ideal' gas combi boiler, fitted work bench and draws, door into property.
SERVICE: Mains Gas, mains drainage, water, electric, telephone.
- COUNCIL TAXA payment made to your local authority in order to pay for local services like schools, libraries, and refuse collection. The amount you pay depends on the value of the property.Read more about council Tax in our glossary page.
- Ask agent
- PARKINGDetails of how and where vehicles can be parked, and any associated costs.Read more about parking in our glossary page.
- Yes
- GARDENA property has access to an outdoor space, which could be private or shared.
- Yes
- ACCESSIBILITYHow a property has been adapted to meet the needs of vulnerable or disabled individuals.Read more about accessibility in our glossary page.
- Ask agent
Energy performance certificate - ask agent
Shaftesbury, Dorset, SP7
NEAREST STATIONS
Distances are straight line measurements from the centre of the postcode- Gillingham (Dorset) Station4.5 miles
- Tisbury Station6.1 miles
About the agent
Hambledon Estate Agents at 18 High Street in Shaftesbury enjoys a prime location in an attractive Grade II listed Georgian building with unique eye catching window space and opposite Gold Hill the ancient cobbled street, formerly the main street of Shaftesbury and the site of annual Gold Hill fair, with cobbled streets and pretty cottages.
A reputable and trusted, Dorset based estate agent that compliments local estate agency in the town by providing its clients with excellent professio
Industry affiliations

Notes
Staying secure when looking for property
Ensure you're up to date with our latest advice on how to avoid fraud or scams when looking for property online.
Visit our security centre to find out moreDisclaimer - Property reference pxmgdn. The information displayed about this property comprises a property advertisement. Rightmove.co.uk makes no warranty as to the accuracy or completeness of the advertisement or any linked or associated information, and Rightmove has no control over the content. This property advertisement does not constitute property particulars. The information is provided and maintained by Hambledon Estate Agents, Shaftesbury. Please contact the selling agent or developer directly to obtain any information which may be available under the terms of The Energy Performance of Buildings (Certificates and Inspections) (England and Wales) Regulations 2007 or the Home Report if in relation to a residential property in Scotland.
*This is the average speed from the provider with the fastest broadband package available at this postcode. The average speed displayed is based on the download speeds of at least 50% of customers at peak time (8pm to 10pm). Fibre/cable services at the postcode are subject to availability and may differ between properties within a postcode. Speeds can be affected by a range of technical and environmental factors. The speed at the property may be lower than that listed above. You can check the estimated speed and confirm availability to a property prior to purchasing on the broadband provider's website. Providers may increase charges. The information is provided and maintained by Decision Technologies Limited. **This is indicative only and based on a 2-person household with multiple devices and simultaneous usage. Broadband performance is affected by multiple factors including number of occupants and devices, simultaneous usage, router range etc. For more information speak to your broadband provider.
Map data ©OpenStreetMap contributors.




