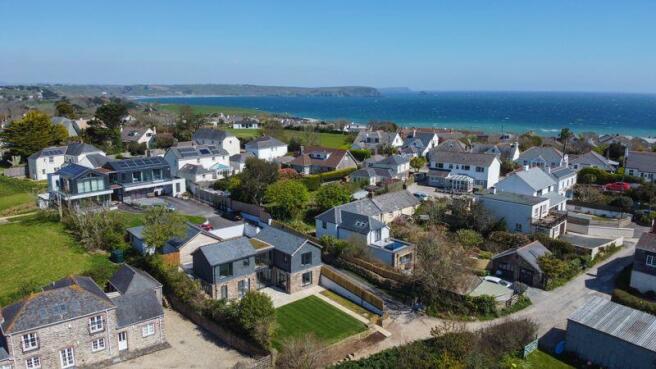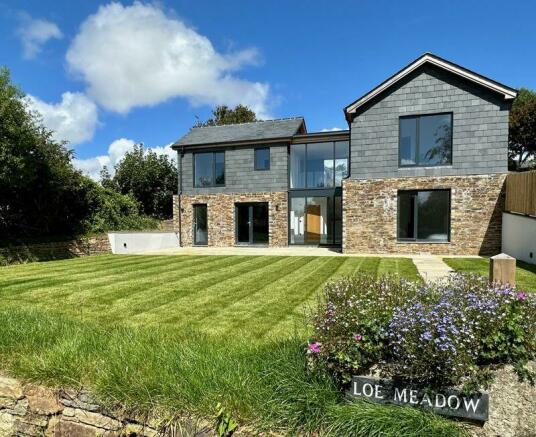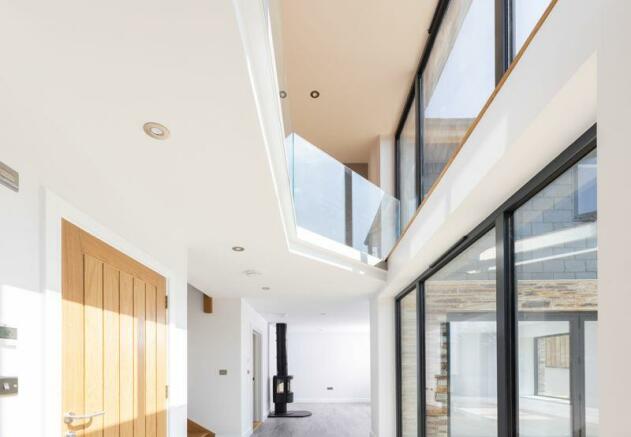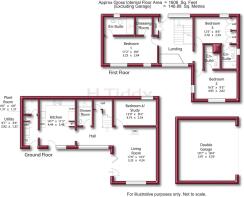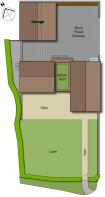Gerrans, Portscatho, The Roseland Peninsula.

- PROPERTY TYPE
Detached
- BEDROOMS
4
- BATHROOMS
4
- SIZE
Ask agent
- TENUREDescribes how you own a property. There are different types of tenure - freehold, leasehold, and commonhold.Read more about tenure in our glossary page.
Freehold
Key features
- A brand new individually designed detached house of outstanding quality and specifications.
- Quiet tucked away AONB countryside location with shops, pubs, school, and beaches on the doorstep.
- 3/4 bedrooms, 2/3 reception and 4 bath/shower room family sized accommodation.
- Featured light and airy hall with atrium to a galleried landing via an oak staircase.
- Fitted kitchen with Bosch appliances and Utility Room with washing machine and separate tumble drier.
- Eco-friendly with Air Source Heating and Double Glazed Windows and Doors.
- Spacious Living Room with folding patio doors and pedestal wood burner.
- Landscaped gardens, large sun terrace, block paved drive and parking area plus a detached double garage.
- Fitted carpets, engineered oak floors and tiled bath/shower rooms. Ready for immediate occupation.
- Watch our Walk Through Promotional Video to Explore Further.
Description
Accommodation Summary
(Gross Internal Floor Area (excluding double garage): 1606 sq ft (148.88 sq m))
Ground Floor: Hall with galleried stairs and atrium, fitted kitchen with Bosch appliances, dining area with access to sun terrace, utility room with washing machine and tumble drier, plant room, shower room w/c, study / bedroom 4, living room with pedestal wood burner and bi-fold doors to sun terrace.
First Floor: Galleried landing with dual aspect picture windows, rear access door and cloaks cupboard, principal bedroom suite with en-suite bath / shower room and dressing room, guest bedroom two with en-suite shower room, third bedroom with built-in wardrobes and en-suite shower room
Outside: South and west facing sandstone sun terrace and lawned garden bounded by a restored Cornish hedge. Private walled north and east facing block paved parking area with shrub planting allowing access to:
Detached Double Garage: Remote double door, power, light and water connected.
Location Summary (distances and times are approximate)
Gerrans Church, The Standard Inn and Bus Stop: 350 yards. Gerrans Cricket Club: 175 yards. Gerrans Primary School: 500 yards. Portscatho Village Centre: 700 yards. Porthcurnick Beach: 750 yards. The Hidden Hut: 0.7 mile. St Mawes: 5 Miles (Falmouth 20 minutes by passenger ferry). Truro: 14 miles (11 miles via car ferry). St Austell: 15 miles (London Paddington 4 hours by rail). Cornwall Airport, Newquay: 24 miles (all- year-round direct daily flights to London).
Location
The villages of Gerrans and Portscatho offer a range of shops for day-to-day requirements, a post office, church, doctor's surgery, two pubs, two further restaurants, a coffee shop, cricket club, social club, squash club and primary school. Sailing facilities and a boatyard are at Percuil around one and a half miles away. Portscatho is an attractive, unspoilt coastal village in an Area of Outstanding Natural Beauty on the Roseland Peninsula. It has a small harbour with moorings available for your day boat, sandy beaches, and lovely country and cliff walks.
Cornwall
The Duchy of Cornwall offers a range of accessible attractions such as the Eden Project, the National Maritime Museum, the Lost Gardens of Heligan, and the Tate Gallery. The cathedral city of Truro is the main financial and commercial centre of Cornwall. It has a fine range of stores, private schools, college and the main hospital in the county (RCH Treliske). Both Falmouth University and Cornwall Airport at Newquay are rapidly expanding. Fine dining Michelin star and celebrity chef restaurants are in abundance, including Rick Stein (Padstow), Nathan Outlaw (Port Isaac), Paul Ainsworth (Padstow and Rock). Rising stars on The Roseland are Aaron McNamara at The Driftwood, Rosevine, Dorian Janmaat at the Idle Rocks, St Mawes and Simon Stallard at The Hidden Hut and Tavola in Portscatho and The Standard Inn at Gerrans.
Introduction
Newly built by locally reputable Cathedral Builders to the specific design of our clients, this individual architect designed home is situated in an uncompromising position in an Area of Outstanding Natural Beauty. It is positioned to take advantage of the all-day sun, and obtain maximum advantage of far reaching and captivating Cornish countryside views. Equally, this rare opportunity is conveniently located to an array of central village amenities, tranquil countryside and creek walks as well as sandy beaches.
Description
Built to exacting quality specifications and traditionally constructed, this robust and striking residence offers low maintenance and running costs with eco-friendly technology including air source heating. Internally, the light and airy accommodation flows superbly where carpets are fitted in the bedrooms and Karndean flooring is fitted the ground floor reception areas and engineered oak flooring on the first floor landing. A handmade oak staircase links the two floors.
Externally
On the southerly aspect, a sandstone paved patio is accessed from the dining room, living room and utility room and is purposely designed for enjoyment from relaxation, sunbathing, barbecues and alfresco dining. The patio flows on to an area of lawn bordered by a newly restored Cornish hedge to the south and west and rendered walls to the east. At one corner is a pedestrian access gate. The gardens have been designed for ease of maintenance, enjoyment and attract the wonderful environs with a degree of privacy. On the north eastern side is a charcoal block paved driveway, bordered by wall, and a detached double garage with electric remote door.
Internally: First Floor
An entrance door on the first floor provides easy access to the parking area and garage. The upper landing features an atrium overlooking the lower hall and also a picture window to instantly admire the beautiful and far-reaching countryside views. This landing is finished in engineered oak board flooring. Off the upper landing are three double bedrooms, all with en-suite facilities and the principal bedroom having an en-suite bathroom with shower plus a dressing room.
Internally: Ground Floor
The fitted kitchen has a full range of Bosch appliances and the utility room incorporates a washing machine and separate tumble dryer. The spacious living room has an attractive pedestal wood burner placed on a slate hearth plus bi-fold doors to bring the outside in from the sun terrace. A fourth double bedroom (or study) is located on the ground floor and is served by an independent shower room.
Internal Specifications
Vaillant Air Source Heating (under floor on the ground floor, to radiators on the first floor). Karndean flooring (in the kitchen, lower hallways and living room). Hwam pedestal 4.5KW wood burner on a slate hearth in the living room. 'A' star rated CAW double glazed windows and external doors. Architects Building Guarantee. Engineered oak flooring to the upper landing area. Fitted carpets in the bedrooms. Stylish tiled walls and floors in the shower / bathrooms. Oak internal doors with brushed chrome door furniture. Bosch kitchen appliances including: double oven, induction hob, overhead extractor fan, dishwasher, fridge / freezer. Integrated Bosch washing machine and Beco tumble dryer in the utility room.
External Specifications
'Trecarne' exposed stone external elevations. Charcoal block paved drive and parking area. Turfed lawned area. Restored Cornish hedge. Sedum roof over upper hall. Sandstone paved sun terrace. Garadoor double folding garage door with remote. Rendered external walls for privacy.
Summary
Suited towards the retiring or family buyer, either as a permanent or holiday residence, Loe Meadow is ready for immediate occupation. This stunning property provides an energy efficient, light and airy newly built home that only an internal inspection will show the versatility, comfort and specifications this rare opportunity has to offer.
General Information
Services
Mains electricity and water. Mains drainage (via private pump up to the mains sewer). Air Source heating (under-floor on the ground floor and to radiators on the first floor). Pedestal wood-burner in the living room. Telephone point and fibre to the premise broadband enabled.
NB: the electrical circuit, appliances and heating system have not been tested by the agents.
Energy Performance Certificate Rating: B
Council Tax Band: New Build Property (not yet assessed)
Viewing: Strictly by appointment with H Tiddy.
Tenure: Freehold.
Land Registry Title Number: CL272190
Planning Permission (Planning Application PA21/07999):
For further information, please visit the 'Cornwall Online Planning Register' and enter the above planning application number into the search tab for further information.
Important Notice
Every effort has been made with these details but accuracy is not guaranteed and they are not to form part of a contract. Representation or warranty is not given in relation to this property. An Energy Performance Certificate is available upon request. The electrical circuit, appliances and heating system have not been tested by the agents. All negotiations must be with H Tiddy. Before proceeding to purchase, buyers should consider an independent check of all aspects of the property.
General Data Protection Regulations: We treat all data confidentially and with the utmost care and respect. If you do not wish your personal details to be used by us for any specific purpose, then you can unsubscribe or change your communication preferences and contact methods at any time by informing us either by email or in writing at our office in St Mawes
Brochures
Property BrochureFull Details- COUNCIL TAXA payment made to your local authority in order to pay for local services like schools, libraries, and refuse collection. The amount you pay depends on the value of the property.Read more about council Tax in our glossary page.
- Band: G
- PARKINGDetails of how and where vehicles can be parked, and any associated costs.Read more about parking in our glossary page.
- Yes
- GARDENA property has access to an outdoor space, which could be private or shared.
- Yes
- ACCESSIBILITYHow a property has been adapted to meet the needs of vulnerable or disabled individuals.Read more about accessibility in our glossary page.
- Ask agent
Gerrans, Portscatho, The Roseland Peninsula.
NEAREST STATIONS
Distances are straight line measurements from the centre of the postcode- Falmouth Docks Station3.9 miles
- Falmouth Town Station4.3 miles
- Penmere Station5.0 miles
About the agent
* We take the strain out of buying and selling.
* Independent estate agent established for over 100 years.
* Free, no obligation confidential valuations.
* Extensive international, national and local registered buyers database.
* Prominent office location in the exclusive coastal village of St Mawes.
* 24/7 presence on interactive touch screens in London’s Park Lane displaying our openly marketed properties.
* Local knowledge essential to successful sales a
Industry affiliations



Notes
Staying secure when looking for property
Ensure you're up to date with our latest advice on how to avoid fraud or scams when looking for property online.
Visit our security centre to find out moreDisclaimer - Property reference 11095331. The information displayed about this property comprises a property advertisement. Rightmove.co.uk makes no warranty as to the accuracy or completeness of the advertisement or any linked or associated information, and Rightmove has no control over the content. This property advertisement does not constitute property particulars. The information is provided and maintained by H Tiddy, St Mawes. Please contact the selling agent or developer directly to obtain any information which may be available under the terms of The Energy Performance of Buildings (Certificates and Inspections) (England and Wales) Regulations 2007 or the Home Report if in relation to a residential property in Scotland.
*This is the average speed from the provider with the fastest broadband package available at this postcode. The average speed displayed is based on the download speeds of at least 50% of customers at peak time (8pm to 10pm). Fibre/cable services at the postcode are subject to availability and may differ between properties within a postcode. Speeds can be affected by a range of technical and environmental factors. The speed at the property may be lower than that listed above. You can check the estimated speed and confirm availability to a property prior to purchasing on the broadband provider's website. Providers may increase charges. The information is provided and maintained by Decision Technologies Limited. **This is indicative only and based on a 2-person household with multiple devices and simultaneous usage. Broadband performance is affected by multiple factors including number of occupants and devices, simultaneous usage, router range etc. For more information speak to your broadband provider.
Map data ©OpenStreetMap contributors.
