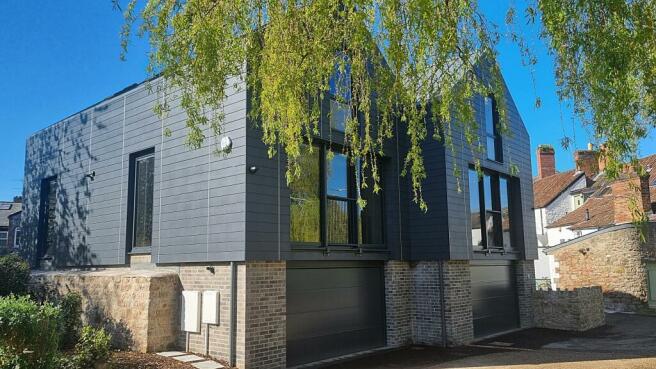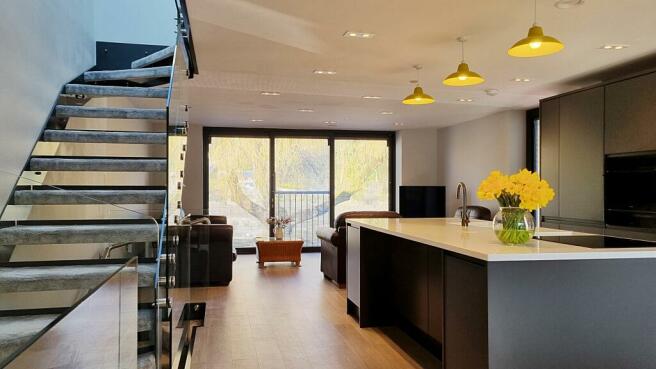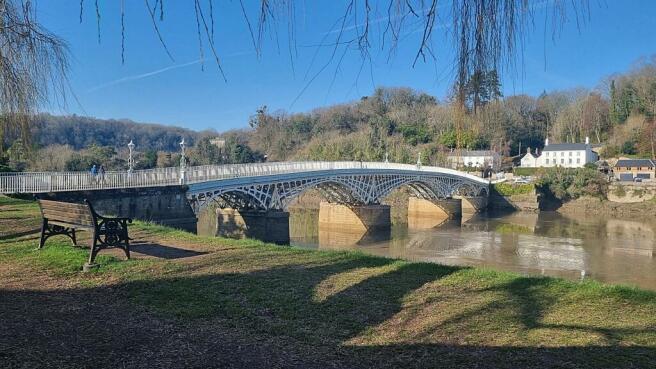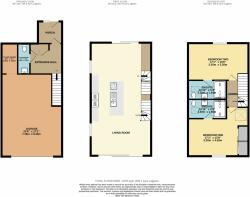Stable Mews, RIverside, Chepstow, NP16

- PROPERTY TYPE
Semi-Detached
- BEDROOMS
2
- BATHROOMS
2
- SIZE
1,676 sq ft
156 sq m
- TENUREDescribes how you own a property. There are different types of tenure - freehold, leasehold, and commonhold.Read more about tenure in our glossary page.
Freehold
Key features
- Open Views
- Light and airy
- Patio garden
- South-facing Garden
- Two Bath/Shower Rooms
- Double Garage
- Double Glazing
- Downstairs Cloakroom
- Fitted Kitchen
- Off-street parking
Description
Council Tax Band: Band E (£2624.99 per annum 2024/25)
Tenure: Freehold
GROUND FLOOR:
Entrance Porch
Front door and window from courtyard and parking area; door and 2 steps down into...
Entrance Hall
An impressive sight as you look up, with natural light cascading down through the glass banisters of the two staircases; large built-in cloaks cupboard; door into Garage; door into...
Cloakroom
With w.c. and wash basin.
Garage
Integral and of very good size; electronic remote-controlled roll-up door; gas boiler; light and power; doorway into...
Plant Room
An internal space (so not actually suitable for plants!) housing all the technical wizardry for the high-tech specifications of the property, including the fully automatic mechanical ventilation system, circulating pre-heated fresh air, that keeps the house fresh and warm.
FIRST FLOOR:
Living Room
32ft x 17.08ft
A glorious open-plan space that occupies the entire floor! There are so many features, it's difficult to know where to start describing this room ... but here goes. Huge double-glazed sliding windows, with built-in electronic blinds and juliet balcony, provide views over the River Wye and Chepstow Bridge; at the other end, more sliding double-glazed full-height windows also have built-in electronic blinds and a juliet balcony; two double-glazed windows, with built-in blinds, to side provide views over the Chepstow Riverside open space; an exquisite fitted kitchen, including twin built-in ovens and a large central island that includes a 1½-bowl sink unit, Corian worktop and electric hob; and the staircases! Absolutely gorgeous staircase, in glass and steel, arrives from the ground floor, and another matching one rises to the top.
SECOND FLOOR:
Landing
Triple-glazed skylight window over stairwell.
Bedroom One
13.75ft x 17.08ft
Double-glazed window to front (overlooking the Wye and Bridge), with built-in blinds, plus double-glazed skylight which doubles as roof inspection hatch; great fitted wardrobes, with mirrored doors; door into...
En Suite
5.33ft x 10.83ft
Double-glazed skylight window; slendidly equipped, with walk-in shower and glazed screen, wall-hung w.c. and wash basin, plus strategic tiling and lighting.
Bedroom Two
10.5ft x 17.08ft
Double-glazed window to rear, with built-in blinds; fitted wardrobes with mirrored doors; door into...
En Suite
5.33ft x 10.83ft
Mirror image of the En Suite off Bedroom One, so with double-glazed skylight window, walk-in shower, wall-hung w.c. and wash basin, and similar tiling and lighting.
EXTERNAL:
Courtyard
A south-facing paved area adjacent to the front door is suprisingly secluded; external lighting.
Parking
Two spaces off-road, with potential to add charging points for electric vehicles.
LOCATION:
Set on the edge of Chepstow's Riverside park, and with a view over the River Wye and Chepstow Bridge, this house is brilliantly located close to the castle and museum. There are pubs and restaurants within a very short walk, a Tesco supermarket and other shops, and schools nearby (on both sides of the Wye). Further afield, it is a short drive to access the M48 motorway, which means Central Bristol is barely more than a half-hour drive away, and the local railway station is within half a mile.
GENERAL:
Tenure
Freehold.
Council Tax Band
Band E (£2624.99 per annum 2024/25).
IMPORTANT:
These particulars do not constitute nor form part of any offer of contract, nor may they be regarded as representative. Please note that no services, appliances or fittings described in these particulars have in any way been tested by Haighs and it is therefore recommended that any prospective buyer satisfies him/herself as to their operating efficiency before proceeding with a purchase. Please also note that photographs are used only to give an impression of the general size and style of the property, and it should not be assumed that any items shown within these pictures (internal or external) are to be included in the sale. Prospective purchasers should satisfy themselves of the accuracy of any statements included within these particulars by inspection of the property. Anyone wishing to know specific information about the property is advised to contact Haighs prior to visiting the property, especially if in doing so long distances are to be travelled or inconvenience experienced.
INTERESTED?
If you would like to submit an offer to purchase this property, subject to contract, please contact Haighs. In order for us to process your offer and to give our clients our best advice, we will require evidence of how you intend to fund your proposed purchase, and we may ask you to discuss, without initial cost or obligation, your proposal with an Independent Financial Adviser of our choosing for further verification. Should your offer prove to be acceptable, subject to contract, we will need to see identification documentation in line with Money Laundering Regulations.
Brochures
Brochure- COUNCIL TAXA payment made to your local authority in order to pay for local services like schools, libraries, and refuse collection. The amount you pay depends on the value of the property.Read more about council Tax in our glossary page.
- Band: E
- PARKINGDetails of how and where vehicles can be parked, and any associated costs.Read more about parking in our glossary page.
- Off street
- GARDENA property has access to an outdoor space, which could be private or shared.
- Private garden
- ACCESSIBILITYHow a property has been adapted to meet the needs of vulnerable or disabled individuals.Read more about accessibility in our glossary page.
- Ask agent
Stable Mews, RIverside, Chepstow, NP16
NEAREST STATIONS
Distances are straight line measurements from the centre of the postcode- Chepstow Station0.4 miles
- Caldicot Station5.7 miles
- Severn Tunnel Junction Station6.2 miles
About the agent
For 27 years, Martin Haigh and his team successfully offered residential estate agency services from shop premises in the Westbury Park area of Bristol.
In 2020, Martin and his current "team" (his wife Clare) decided to give themselves more time for work and less time commuting by moving to an office much closer to where they live in South Gloucestershire.
They are now actively selling property throughout Bristol, South Glos and North Somerset, always holding dear the Haigh family
Industry affiliations


Notes
Staying secure when looking for property
Ensure you're up to date with our latest advice on how to avoid fraud or scams when looking for property online.
Visit our security centre to find out moreDisclaimer - Property reference RS0156. The information displayed about this property comprises a property advertisement. Rightmove.co.uk makes no warranty as to the accuracy or completeness of the advertisement or any linked or associated information, and Rightmove has no control over the content. This property advertisement does not constitute property particulars. The information is provided and maintained by Haighs, Bristol. Please contact the selling agent or developer directly to obtain any information which may be available under the terms of The Energy Performance of Buildings (Certificates and Inspections) (England and Wales) Regulations 2007 or the Home Report if in relation to a residential property in Scotland.
*This is the average speed from the provider with the fastest broadband package available at this postcode. The average speed displayed is based on the download speeds of at least 50% of customers at peak time (8pm to 10pm). Fibre/cable services at the postcode are subject to availability and may differ between properties within a postcode. Speeds can be affected by a range of technical and environmental factors. The speed at the property may be lower than that listed above. You can check the estimated speed and confirm availability to a property prior to purchasing on the broadband provider's website. Providers may increase charges. The information is provided and maintained by Decision Technologies Limited. **This is indicative only and based on a 2-person household with multiple devices and simultaneous usage. Broadband performance is affected by multiple factors including number of occupants and devices, simultaneous usage, router range etc. For more information speak to your broadband provider.
Map data ©OpenStreetMap contributors.




