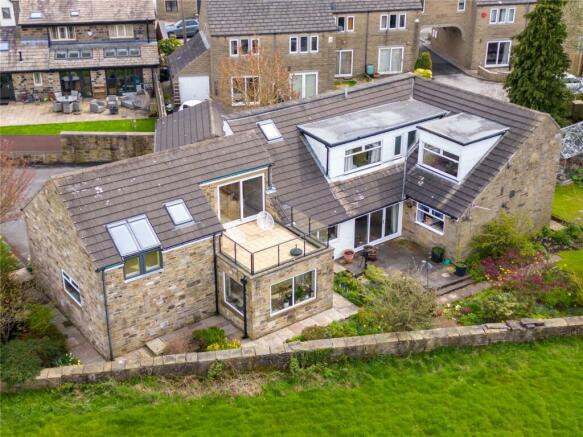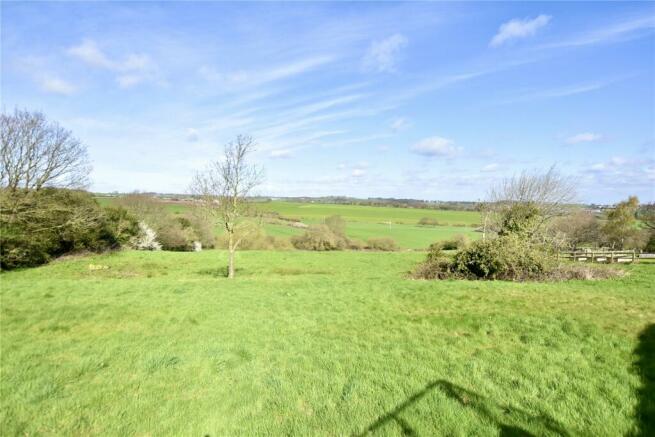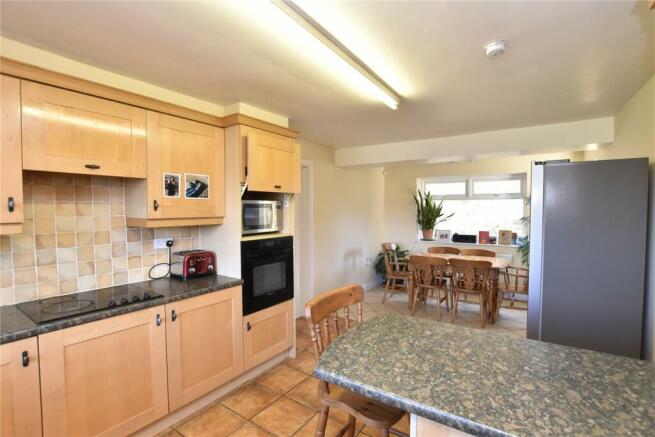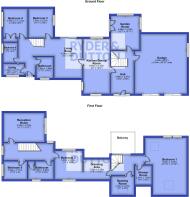
Church Street, Emley, Huddersfield, HD8

- PROPERTY TYPE
Detached
- BEDROOMS
6
- BATHROOMS
3
- SIZE
Ask agent
- TENUREDescribes how you own a property. There are different types of tenure - freehold, leasehold, and commonhold.Read more about tenure in our glossary page.
Freehold
Key features
- SUBSTANTIAL DETACHED RESIDENCE
- SIX BEDROOMS
- FLEXIBLE ACCOMMODATION
- TUCKED AWAY LOCATION
- STUNNING VIEWS
- LARGE INTEGRAL GARAGE
- ANNEXXE POTENTIAL
- COUNCIL TAX BAND - F
- FREEHOLD PROPERTY
- EPC - C
Description
Enjoying a stunning and private setting with far reaching rural views to the rear elevation is this substantial six bedroom detached family home. Measuring approx. 2800 square feet and offering fabulous flexibility and the potential for annex accommodation, an internal inspection is highly recommended in order to truly appreciate what is on offer here. Emley is a popular village located within HD8 which is part of the Shelley College pyramid and benefits from a rural setting surrounded by local walks and also having good access to both M1 and M62 Motorways for those looking to travel further afield.
GROUND FLOOR
A pleasant hallway provides a welcome area for shoes and coats with stairs rising to the first floor landing. In its current configuration, the ground floor has two reception rooms with the living room and garden room both offering a pleasant place to sit with patio doors opening to the rear garden with a stunning outlook beyond. The dining kitchen is also located here, offering a good amount of space for family life, the kitchen features a range of wooden wall and base units topped with a complimentary worksurface and ample space for a dining table.
The ground floor also has three bedrooms, two of which being double in size, with the third a useful single bedroom. Completing the ground floor accommodation, a utility room houses the central heating system and provides a useful storage area whilst a four piece bathroom with fully tiled walls serves the ground floor bedrooms. Two separate staircases rise to the first floor.
FIRST FLOOR
The first floor accommodation continues to be spacious and flexible, a rear facing reception room could be used as a further bedroom if so required. there are a further three bedrooms situated on the first floor, the largest of such being an impressive 21 foot long offering fantastic space with rear facing double glazed windows as well as front and rear facing Velux windows. Bedroom two benefits from a large walk in dressing area whilst the smallest bedroom is currently utilised as an office space.
The first floor also boasts two bathrooms, with the shower room having the option to be incorporated into the largest bedroom as ensuite, reading room with Velux window and a rear facing balcony enjoying the afore mentioned outlook.
EXTERNAL
A driveway to the front elevation provides off street parking and provides access to the large, integral double garage. Gardens then lead down the side of the property with a lawned area having greenhouse to the side, and rear low maintenance garden with planted borders having seating areas overlooking the neighbouring fields.
All Mains Services Available.
GROUND FLOOR
Hallway
4.98m x 2.67m
Dining Kitchen
6.4m x 3.1m
Living Room
4.57m x 3.25m
Garden Room
4m x 3.33m
Bedroom Three
3.38m x 2.87m
Bedroom Four
3.38m x 2.82m
Bedroom Six
2.34m x 1.9m
Utility Room
1.32m x 2.77m
Bathroom
2.4m x 1.96m
FIRST FLOOR
Bedroom One
6.65m x 4.83m
Bedroom Two
3.35m x 3.25m
Dressing Area
2.34m x 3.1m
Bedroom Five
2.4m x 2.74m
Reception Room
3.38m x 4.75m
Family Bathroom
2.4m x 2.95m
Shower Room
2.24m x 1.93m
Reading Room
2.18m x 2.67m
EXTERNAL
Garage
6.93m x 6.05m
Brochures
Web DetailsCouncil TaxA payment made to your local authority in order to pay for local services like schools, libraries, and refuse collection. The amount you pay depends on the value of the property.Read more about council tax in our glossary page.
Band: F
Church Street, Emley, Huddersfield, HD8
NEAREST STATIONS
Distances are straight line measurements from the centre of the postcode- Denby Dale Station3.2 miles
- Shepley Station3.5 miles
- Stocksmoor Station4.0 miles
About the agent
Ryder & Dutton are long established and market leading estate agents in the North of England. With branches that span across Greater Manchester, West Yorkshire, Lancashire and Derbyshire, we have a local team of experts in our 16 sales and lettings branches who are here to help you move. Available anytime, anywhere from 8 'til 8, 7 days a week, you can rest assured that we'll be here to help you throughout your moving journey.
Industry affiliations

Notes
Staying secure when looking for property
Ensure you're up to date with our latest advice on how to avoid fraud or scams when looking for property online.
Visit our security centre to find out moreDisclaimer - Property reference SKE220017. The information displayed about this property comprises a property advertisement. Rightmove.co.uk makes no warranty as to the accuracy or completeness of the advertisement or any linked or associated information, and Rightmove has no control over the content. This property advertisement does not constitute property particulars. The information is provided and maintained by Ryder & Dutton, Holmfirth. Please contact the selling agent or developer directly to obtain any information which may be available under the terms of The Energy Performance of Buildings (Certificates and Inspections) (England and Wales) Regulations 2007 or the Home Report if in relation to a residential property in Scotland.
*This is the average speed from the provider with the fastest broadband package available at this postcode. The average speed displayed is based on the download speeds of at least 50% of customers at peak time (8pm to 10pm). Fibre/cable services at the postcode are subject to availability and may differ between properties within a postcode. Speeds can be affected by a range of technical and environmental factors. The speed at the property may be lower than that listed above. You can check the estimated speed and confirm availability to a property prior to purchasing on the broadband provider's website. Providers may increase charges. The information is provided and maintained by Decision Technologies Limited. **This is indicative only and based on a 2-person household with multiple devices and simultaneous usage. Broadband performance is affected by multiple factors including number of occupants and devices, simultaneous usage, router range etc. For more information speak to your broadband provider.
Map data ©OpenStreetMap contributors.





