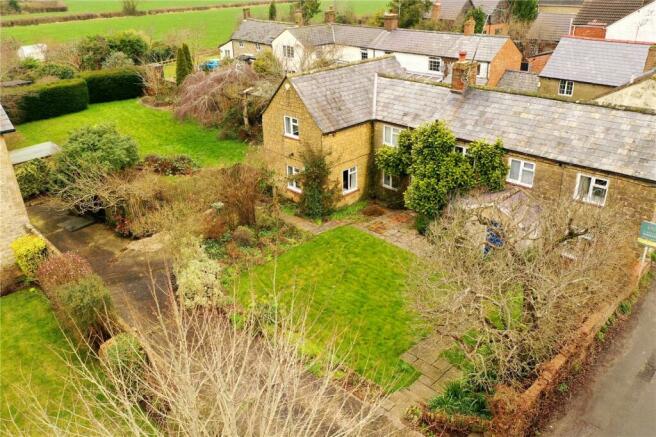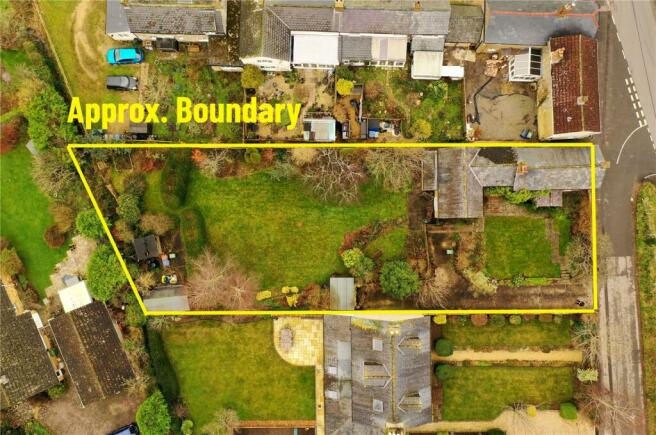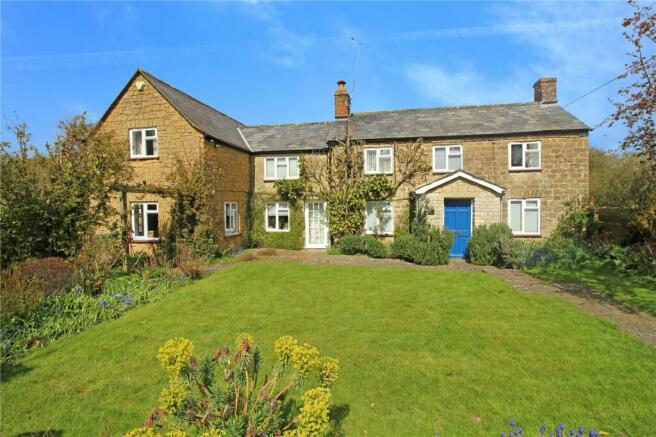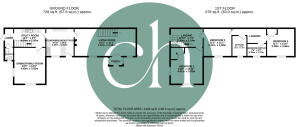
Widham, Purton, Swindon, Wiltshire, SN5

- PROPERTY TYPE
Detached
- BEDROOMS
4
- BATHROOMS
2
- SIZE
Ask agent
- TENUREDescribes how you own a property. There are different types of tenure - freehold, leasehold, and commonhold.Read more about tenure in our glossary page.
Freehold
Key features
- Attractive Stone Built Detached Home
- 4 Bedrooms
- Bathroom Plus Ground Floor Wet Room
- Mature, West Facing Plot Of c.1/4 Acre
- Off Road Parking for Several Cars
- On The Edge Of Hugely Popular Village
- No Onward Chain
- Further Scope For Updating/Reconfiguring (STPP)
Description
The home itself boasts 3 bedrooms plus a study and family bathroom to the first floor, plus 2 good size reception rooms, kitchen/breakfast room, large utility room and a ground floor shower room but also offers plenty of SCOPE FOR UPDATING, reconfiguring or rebuilding to make the most of the plot (STPP).
Externally, the enclosed rear garden is of a generous size and includes a vegetable patch, mature fruit trees and 'secret garden' to the far end with two hard standings for sheds. There is also driveway parking and turning space for several cars with space to build a garage (STPP).
Purton is a thriving village community which lies on the Western side of Swindon offering an excellent range of shops and amenities plus well regarded primary and secondary schools all within walking distance. The pretty market towns of Royal Wootton Bassett and Cricklade are both within 10 minutes’ drive with Cirencester and the southern Cotswolds easily reachable in under 30 minutes via the excellent local road links. London Paddington is under an hour away by train from Swindon's mainline Station.
Front Door To Entrance Porch
Entrance Porch
Windows to either side and double doors to living room.
Living Room
24' 2" x 11' 1"
Spacious living room with dual sealed unit double glazed box bay windows to front aspect, stairs to first floor, focal fireplace, two radiators, door to kitchen/breakfast room.
Kitchen/Breakfast Room
10' 10" x 10' 2"
Fitted kitchen comprising stainless steel one and a half bowl single drainer sink unit with mixer taps and cupboards below, further cupboards and drawers at both eye and base level with colour coordinated roll-edge work surfaces. Space and point for cooker, recess for fridge and freezer, radiator, window to front aspect and square archway to utility room.
Utility Room
13' 1" x 6' 7"
Comprising stainless steel single drainer sink unit with cupboards below, further eye and base level cupboards, roll-edge work surfaces. Space and plumbing for washing machine and dishwasher, recess for fridge/freezer, under stairs storage cupboard, radiator, obscure window to rear aspect, door to rear lobby and door to dining/family room, second staircase leading to first floor landing.
Rear Lobby
Door to side aspect leading to garden and door to wet room.
Wet Room
Comprising low level WC, corner wall-mounted wash hand basin, shower, tiled flooring, radiator, obscure glazed window to front aspect.
Dining/Family Room
14' 5" x 12' 6"
Triple aspect room with windows to front and side with French doors to the other side aspect, two radiators, inset spot down lighters.
First Floor Landing
Window to side aspect, spacious landing with doors to bedrooms 1 and 3.
Bedroom 1
14' 5" x 12' 6"
Windows to front and side aspect, built-in wardrobes, sink unit, radiator.
Bedroom 3
11' 3" x 11' 3"
Window to front aspect, door to inner landing.
Inner Landing
Doors to bedrooms 2, study/bedroom 4 and bathroom.
Bedroom 2
11' 2" x 11' 0"
Box bay window to front aspect, radiator, double doors to built-in cupboard/wardrobe.
Bedroom 4/Study
7' 7" x 5' 0"
Window to front aspect, radiator.
Family Bathroom
8' 2" x 5' 7"
Fitted suite comprising panel enclosed bath, pedestal wash hand basin, low level WC, bidet, sealed unit double glazed window to front aspect, radiator, inset spot down lighters.
Outside
Parking
Fitted suite comprising panel enclosed bath, pedestal wash hand basin, low level WC, bidet, sealed unit double glazed window to front aspect, radiator, inset spot down lighters.
Gardens
The plot overall extends to c.1/4 acre with a garden to the front of the home which is predominately laid to lawn with mature flower and shrub borders and pathway to front door. There is then a large enclosed garden to the side of the property which again is predominately laid to lawn with flower and shrub borders with a further ‘secret’ garden to the rear along with a vegetable patch and hard standing for sheds.
Brochures
Particulars- COUNCIL TAXA payment made to your local authority in order to pay for local services like schools, libraries, and refuse collection. The amount you pay depends on the value of the property.Read more about council Tax in our glossary page.
- Band: TBC
- PARKINGDetails of how and where vehicles can be parked, and any associated costs.Read more about parking in our glossary page.
- Yes
- GARDENA property has access to an outdoor space, which could be private or shared.
- Yes
- ACCESSIBILITYHow a property has been adapted to meet the needs of vulnerable or disabled individuals.Read more about accessibility in our glossary page.
- Ask agent
Widham, Purton, Swindon, Wiltshire, SN5
NEAREST STATIONS
Distances are straight line measurements from the centre of the postcode- Swindon Station4.1 miles
About Charles Harding Estate Agents, North Swindon
Unit 2, Greencote House, Redhouse Village, Redhouse, Swindon, SN25 2NT



As one of Swindon's leading independent estate agencies, Charles Harding has been helping people move successfully since 1977. We're proud of our excellent reputation within the community for offering unrivalled local knowledge and personal service.
Notes
Staying secure when looking for property
Ensure you're up to date with our latest advice on how to avoid fraud or scams when looking for property online.
Visit our security centre to find out moreDisclaimer - Property reference NOS230051. The information displayed about this property comprises a property advertisement. Rightmove.co.uk makes no warranty as to the accuracy or completeness of the advertisement or any linked or associated information, and Rightmove has no control over the content. This property advertisement does not constitute property particulars. The information is provided and maintained by Charles Harding Estate Agents, North Swindon. Please contact the selling agent or developer directly to obtain any information which may be available under the terms of The Energy Performance of Buildings (Certificates and Inspections) (England and Wales) Regulations 2007 or the Home Report if in relation to a residential property in Scotland.
*This is the average speed from the provider with the fastest broadband package available at this postcode. The average speed displayed is based on the download speeds of at least 50% of customers at peak time (8pm to 10pm). Fibre/cable services at the postcode are subject to availability and may differ between properties within a postcode. Speeds can be affected by a range of technical and environmental factors. The speed at the property may be lower than that listed above. You can check the estimated speed and confirm availability to a property prior to purchasing on the broadband provider's website. Providers may increase charges. The information is provided and maintained by Decision Technologies Limited. **This is indicative only and based on a 2-person household with multiple devices and simultaneous usage. Broadband performance is affected by multiple factors including number of occupants and devices, simultaneous usage, router range etc. For more information speak to your broadband provider.
Map data ©OpenStreetMap contributors.





