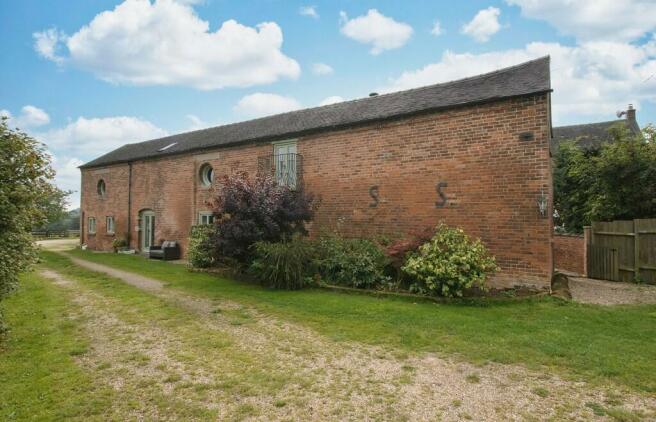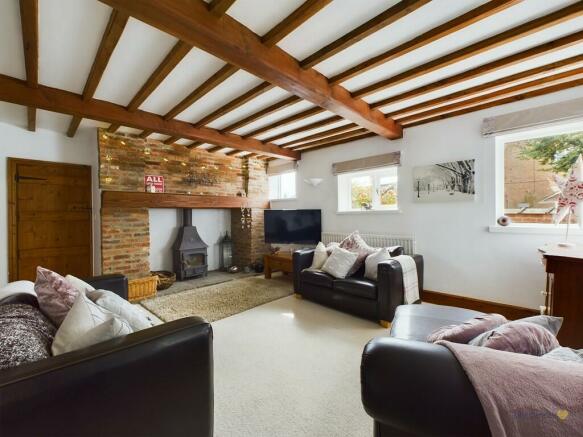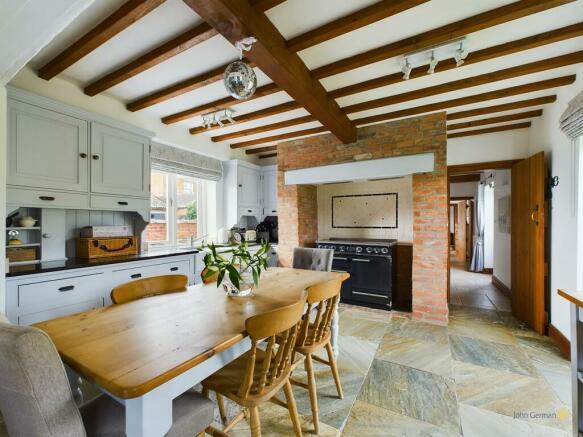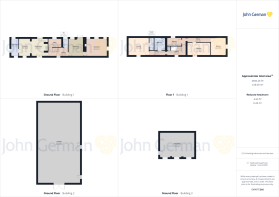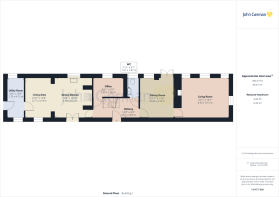
Darley Moor, Ashbourne

- PROPERTY TYPE
Barn Conversion
- BEDROOMS
4
- BATHROOMS
2
- SIZE
Ask agent
- TENUREDescribes how you own a property. There are different types of tenure - freehold, leasehold, and commonhold.Read more about tenure in our glossary page.
Freehold
Key features
- Approx. 2.83 plot
- Large barn/cow shed with PP for stables
- 2 large wooden field shelters with garden room
- 2 block stables
- Separate building with planning for commercial offices
- Registered Smallholding and equine use
- 3 reception rooms, living dining kitchen
- EPC Rating D
Description
The property has oil-fired central heating, septic tank drainage, and double glazing throughout, and internally briefly comprises a reception hallway, living dining kitchen, utility room, study, guest cloakroom, dining room, and sitting room.
On the first floor is a principal bedroom with an en-suite, three further double bedrooms, and a family bathroom. The property benefits from a number of wooden decked areas which enjoy all day sun together with the fine views. There is ample car standing for a number of vehicles, shielded hardstanding for a horse trailer / lorry and benefits from excellent road access
to a number of local equestrian centres.
LOCATION
Darley Moor is located approximately four miles to the south of the market town of Ashbourne. Ashbourne is known as the gateway to the famous Peak District National Park and provides an excellent and varied range of amenities including shops, transport and recreational facilities and is situated only 13 miles west of Derby city centre. There are many local areas of
interest including Carsington Water with its trout fishing and water sports, delightful Peak district walks plus a local golf course and swimming pool.
The property is accessible to a number of local primary schools, is in the catchment are of Queen Elizabeth Grammar School and is close to Denstone College, Abbotsholme and JCB Academy. The A50 dual carriageway is located five miles south of the property, giving easy access to the M6, M1 and East Midlands Parkway rail station for fast trains to London, as well as East Midlands International Airport.
ACCOMMODATION
- having wooden door providing access to:
UTILITY ROOM
4.13m x 1.71m (13'6" x 5'7")
having Chinese slate flooring. Wooden preparation surfaces with appliance space and plumbing for washing machine and tumble dryer plus integrated Lemona dishwasher. Worcester Bosch oil-fired combination boiler. Complementary wall-mounted cupboards over. Dual-aspect wooden windows. Wooden stable door providing access to:
LIVING / DINING KITCHEN
6.76m x 4.13m (22'2" x 13'6")
with continuation of Chinese slate flooring. Granite preparation surfaces with inset ceramic double Belfast sink having adjacent drainer and chromed mixer tap over. Bespoke wooden units with cupboards and drawers beneath and complementary cupboards over. All electric Falcon range cooker with eight ring hob and extractor above. Double central heating radiator. Double glazed windows in wooden frames to front and rear with wooden frame French doors providing access to front.
Wooden latch door provides access to:
HALLWAY
rough travertine flooring. Staircase to first floor. Wooden latch door providing access to study, guest cloakroom and dining room. Further wooden door providing access to front.
STUDY
3.01m x 1.95m (9'10" x 6'4")
with bespoke built-in cupboards and desk space. Central heating radiator. Windows in wooden
frames to rear.
GUEST CLOAKROOM
1.95m x 1.21m (6'4" x 3'11")
with pedestal wash hand basin having hot and cold chrome taps over. Low level WC. Central heating radiator. Towel Rail. Opaque window in wooden frame to rear.
DINING ROOM
3.35m x 4.13m (10'11" x 13'6")
with polished travertine flooring. Double central heating radiator. Wooden window to rear with
wooden French doors. Wooden latch door provides access to:
SITTING ROOM
5.52m x 4.18m (18'1" x 13'8")
having stunning feature brick fireplace with Clearview multi fuel burner with wooden lintel and
stone hearth. Double central heating radiator. Windows in wooden frames to rear and side.
FIRST FLOOR LANDING
with stunning feature circular windows to front with Heritage roof windows. Doors providing
access to bedrooms, family bathroom and useful airing cupboard.
PRINCIPAL BEDROOM
4.19m x 4.60m (13'8" x 15'1")
having bespoke fitted wardrobes. Heritage roof window. Circular window to front. Wooden door
providing access to:
EN-SUITE
2.67m x 1.05m (8'9" x 3'5")
having decorative wooden paneling. White suite comprising wash hand basin with chrome mixer tap over with vanity base drawer beneath. Low-level WC. Enclosed double shower cubicle with mains rainfall shower over. Chrome ladder-style heated towel rail. Electric extractor fan.
BEDROOM TWO
4.18m x 3.50m (13'8" x 11'5")
with double central heating radiator. Heritage roof window. Double glazed window in wooden frame to side.
BEDROOM THREE
5.42m x 2.95m (17'9" x 9'8")
having double central heating radiator. Useful bespoke fitted wardrobes. Loft hatch access. Double glazed French doors provide opening onto:
BALCONY
Enjoying stunning elevated views of the surrounding countryside.
BEDROOM FOUR
3.46m x 1.97m (11'4" x 6'5")
having a central heating radiator. Double-glazed window in a wooden frame to rear.
FAMILY BATHROOM
2.92m x 2.64m (9'6" x 8'7")
having a white suite comprising wash hand basin with chrome mixer tap over and tiled splashback having vanity base drawer beneath. Electric vanity mirror. Low-level WC. Roll top bath with mixer tap over. Double shower cubicle with mains rainfall shower and back up electric shower over. Chrome ladder-style heated towel rail. Heritage roof window.
OUTSIDE
The property sits on an overall plot of approx 2.83 acres which comprises garden land and an
orchard with apple, pear, and plumb trees with two raised beds. Four paddocks with access race between, with piped water to the top two paddocks.
STABLE
Block built timber clad stables both with power and lighting and access to the standing yard.
BAY ONE
3.54m x 4.09m (11'7" x 13'5")
BAY TWO
3.37m x 4.05m (11'0" x 13'3")
FIELD SHELTER
SHELTER ONE
3.44m x 4.79m (11'3" x 15'8")
SHELTER TWO
3.42m x 4.8m (11'2" x 15'8"
Brochures
Brochure- COUNCIL TAXA payment made to your local authority in order to pay for local services like schools, libraries, and refuse collection. The amount you pay depends on the value of the property.Read more about council Tax in our glossary page.
- Ask agent
- PARKINGDetails of how and where vehicles can be parked, and any associated costs.Read more about parking in our glossary page.
- Garage,Off street
- GARDENA property has access to an outdoor space, which could be private or shared.
- Yes
- ACCESSIBILITYHow a property has been adapted to meet the needs of vulnerable or disabled individuals.Read more about accessibility in our glossary page.
- Ask agent
Darley Moor, Ashbourne
NEAREST STATIONS
Distances are straight line measurements from the centre of the postcode- Uttoxeter Station6.2 miles
About the agent
Ever since John German opened for business back in 1840, thousands of homeowners have trusted us to help sell or let their properties. Such a task isn't taken lightly, we make it a priority to ensure each and every one of our customers gets all the support they need throughout the whole moving process.
Determination is exactly what makes a move happen, the John German staff have this by the bucket load. There isn't a better feeling for us than handing keys over on moving day.
Alth
Industry affiliations



Notes
Staying secure when looking for property
Ensure you're up to date with our latest advice on how to avoid fraud or scams when looking for property online.
Visit our security centre to find out moreDisclaimer - Property reference 100953093526. The information displayed about this property comprises a property advertisement. Rightmove.co.uk makes no warranty as to the accuracy or completeness of the advertisement or any linked or associated information, and Rightmove has no control over the content. This property advertisement does not constitute property particulars. The information is provided and maintained by John German, Ashbourne. Please contact the selling agent or developer directly to obtain any information which may be available under the terms of The Energy Performance of Buildings (Certificates and Inspections) (England and Wales) Regulations 2007 or the Home Report if in relation to a residential property in Scotland.
*This is the average speed from the provider with the fastest broadband package available at this postcode. The average speed displayed is based on the download speeds of at least 50% of customers at peak time (8pm to 10pm). Fibre/cable services at the postcode are subject to availability and may differ between properties within a postcode. Speeds can be affected by a range of technical and environmental factors. The speed at the property may be lower than that listed above. You can check the estimated speed and confirm availability to a property prior to purchasing on the broadband provider's website. Providers may increase charges. The information is provided and maintained by Decision Technologies Limited. **This is indicative only and based on a 2-person household with multiple devices and simultaneous usage. Broadband performance is affected by multiple factors including number of occupants and devices, simultaneous usage, router range etc. For more information speak to your broadband provider.
Map data ©OpenStreetMap contributors.
