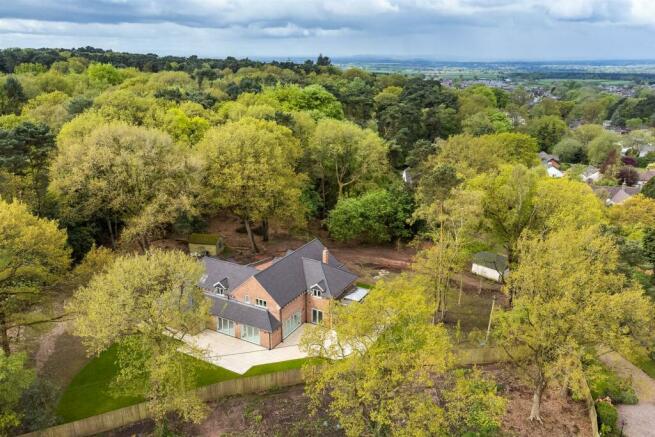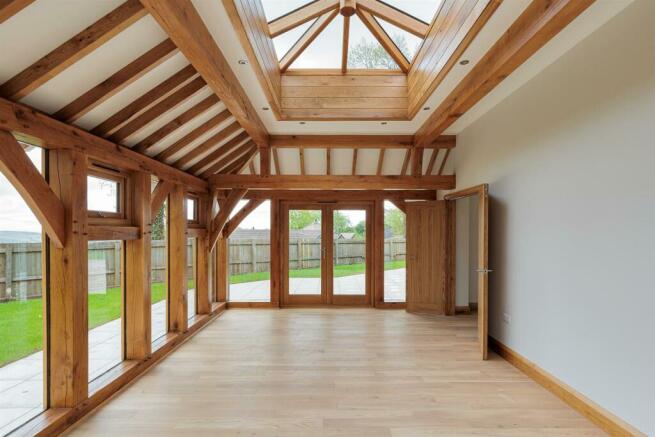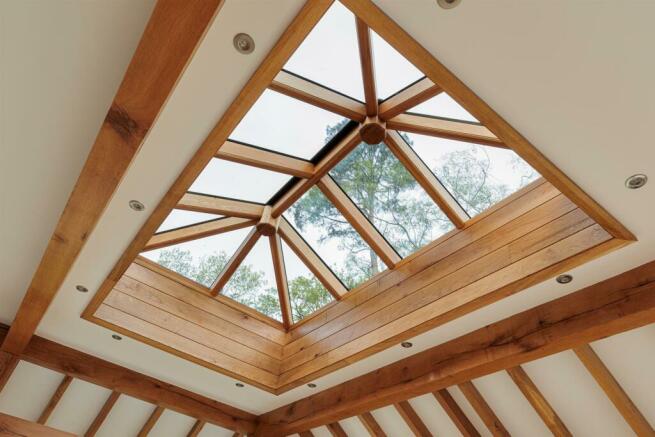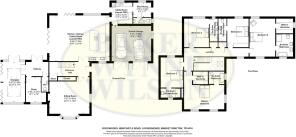
Newcastle Road, Loggerheads, Market Drayton

- PROPERTY TYPE
Detached
- BEDROOMS
5
- BATHROOMS
5
- SIZE
Ask agent
- TENUREDescribes how you own a property. There are different types of tenure - freehold, leasehold, and commonhold.Read more about tenure in our glossary page.
Freehold
Key features
- GUIDE PRICE OF £1,150,000
- WOODLAND GARDEN PLOT WITH ELEVATED DISTANT VIEWS OVER ROLLING COUNTRYSIDE
- DETACHED FIVE BEDROOM FIVE BATHROOM MODERN HOUSE
- HIGH QUALITY SPECIFICATION WITH AN ABUNDANCE OF OAK FINISHINGS
- BEAUTIFULLY EQUIPPED LIFESTYLE FAMILY KITCHEN 31’0’’ X 23’10’’ AND OAK ORANGERY WITH ATRIUM ROOF LIGHT
- APPROX GROSS INTERNAL AREA OVER TWO FLOORS 4245 ft2 ( 394.4 m2 )
- INDIVIDUAL ARCHITECT DESIGNED
- DOUBLE GARAGE
- GROUND FLOOR UNDERFLOOR HEATING
Description
HIGH QUALITY SPECIFICATION WITH AN ABUNDANCE OF OAK FINISHINGS
BEAUTIFULLY EQUIPPED LIFESTYLE FAMILY KITCHEN 31’0’’ X 23’10’’ AND OAK ORANGERY WITH ATRIUM ROOF LIGHT.
Directions To Tf9 4Ph - What3words /// drift.removable.cluttered
General Remarks - COMMENTS BY MARK JOHNSON FRICS @ BAKER, WYNNE & WILSON
The house occupies a quiet and peaceful rural location, with internal living space spanning over 4245 sqft across two storeys boasting expansive glazing that invites an excellent quality of natural light to flood in throughout.
High-quality materials and finishes have been selected with meticulous attention to detail, all perfectly in keeping with the architectural integrity of the new building.
Location & Amenities - Set in a picturesque rural area, nestled on the stunning border of Shropshire and Cheshire with undulating countryside views, this desirable village and woodland plot is conveniently positioned only 4.5 miles from the market town of Market Drayton, 13 miles from Stoke and 25 miles from Shrewsbury.
Loggerheads village features a local pub, a small supermarket, a Post Office, butchers, a hairdresser, and various other small businesses. The area also boasts an array of primary and secondary schools, rated Good by Ofsted and the adjacent village of Ashley has a doctor’s surgery, making this the perfect setting for those looking for quiet countryside living that is commutable to several major work hubs.
Rockwoods is particularly well placed for commuting with a regular bus service and the A53 running through the village connects you to the M6 in under 10 miles. Nearby Market Drayton ( the home of the original Gingerbread ) and Newcastle-under-Lyme offer plenty of bars, restaurants and leisure facilities including the Market Drayton Golf Club
Nearby in the local area, there are many farm shops, garden centres, restaurants, and attractions. Hawkstone Follies, Trentham Estate and Eccleshall are just a short drive away.
Accommodation - With approximate measurements comprises:
Ground Floor Area 2479 Ft2 (230.3M2) -
Entrance Hall - 6.30m x 2.21m plus 3.56m x 2.24m (20'8" x 7'3" plu - Sold oak entrance door, vaulted ceilings, oak balustrade and staircase with glass inset panels, uPVC double glazed patio doors. Two double cloak cupboards, utility cupboard with underfloor heating valves.
Downstairs Cloakroom - Vanity wash hand basin, Enclosed cistern W/C, ceramic tile floor.
Study - 3.99m x 3.18m (13'1" x 10'5" ) - 'L' shaped.
Ceiling spot lights, TV point.
Oak Orangery - 6.58m x 3.89m (21'7" x 12'9") - "Atrium" roof light, solid oak frame in a traditional style, open window lights, delightful views over rolling country, exposed oak rafters and skirting boards.
Sitting Room - 6.30m x 5.69m (20'8" x 18'8") - Fireplace, bay window
Breakfast Kitchen/Dining/Family Room - 9.45m x 7.26m (31'0" x 23'10") - Two bifold door sections to patio, range of modern fitted units to two elevations together with island. Fitted appliances include Bosch Microwave, Bosch Oven, Bosch Hob, Frauke double sink, Wine Fridge, Blomberg fridge, Blomberg Freezer, Bosch Extractor.
Utility Room - 3.28m x 3.25m (10'9" x 10'8") - Internal door, one and half single bowl drawer sink unit, extensive range of fitted cupboards, access to loft.
Boot Room - 2.77m x 2.31m (9'1" x 7'7") - Stainless steel sink unit, one and half bowl sink unit.
W/C - 2.84m x 0.94m (9'4" x 3'1") - Enclosed astern W/C, vanity wash hand basin.
Double Garage - 6.25m x 5.59m (20'6" x 18'4") - Twin remote up and over doors, Worcester gas fired central heating boiler.
First Floor Area 1767 Ft2 (164.1M2) -
Galleried Landing - 9.47m x 3.89m (31'1" x 12'9") - Two radiators, cylinder cupboards, built in store cupboard.
Master Bedroom One - 6.27m x 5.79m (20'7" x 19'0") - Three radiators.
En-Suite Shower/Bath - 2.49m x 2.08m (8'2" x 6'10") - Screen enclosed cubicle with mixer shower and raindance head, vanity wash hand basin, panel bath, radiator towel rail, W/C.
Dressing Room - Radiator
Bedroom Two - 5.51m x 3.91m (18'1" x 12'10") - Sky light, two radiators.
En-Suite Shower/Bath - 2.90m x 2.44m (9'6" x 8'0") - Screen enclosed cubicle with mixer shower and raindance head, vanity wash hand basin, panel bath, radiator towel rail, W/C.
Dressing Room - 2.49m x 2.44m (8'2" x 8'0") - Radiator.
Bedroom Three - 4.65m x 3.56m (15'3" x 11'8") - Radiator
En-Suite Shower Room - 3.00m x 1.37m (9'10" x 4'6") - Double walk in screen enclosed cubicle, mixer shower with raindance head, vanity wash hand basin, closed cistern W/C, radiator towel rail.
Bedroom Four - 3.89m x 3.53m (12'9" x 11'7") - Radiator
En-Suite Shower Room - 2.77m x 1.17m (9'1" x 3'10") - Double walk in screen enclosed cubicle, mixer shower with raindance head, vanity wash hand basin, closed cistern W/C, radiator towel rail.
Bedroom Five - 3.86m x 3.15m (12'8" x 10'4") - Radiator
En-Suite Shower Room - 2.77m x 1.17m (9'1" x 3'10") - Double walk in screen enclosed cubicle, mixer shower with raindance head, vanity wash hand basin, closed cistern W/C, radiator towel rail.
Exterior - An elevated woodland/garden plot that commands distant rural views. Estimated plot size 1.26 Acre, sweeping driveway to paved parking area.
Tiled patio and pathways to surrounds, external lights, lawned area, close boarded fencing, numerous mature trees and wooded background.
Services - Mains water, gas and electricity.
N.B. Tests have not been made of electrical, water, gas, drainage and heating systems and associated appliances, nor confirmation obtained from the statutory bodies of the presence of these services. The information given should therefore be verified prior to a legal commitment to purchase.
Council Tax - To be determined.
Tenure - Freehold.
Viewings - Viewings by appointment with Baker, Wynne and Wilson.
Telephone:
Contact Mark Johnson FRICS
Brochures
Newcastle Road, Loggerheads, Market DraytonBrochure- COUNCIL TAXA payment made to your local authority in order to pay for local services like schools, libraries, and refuse collection. The amount you pay depends on the value of the property.Read more about council Tax in our glossary page.
- Ask agent
- PARKINGDetails of how and where vehicles can be parked, and any associated costs.Read more about parking in our glossary page.
- Yes
- GARDENA property has access to an outdoor space, which could be private or shared.
- Yes
- ACCESSIBILITYHow a property has been adapted to meet the needs of vulnerable or disabled individuals.Read more about accessibility in our glossary page.
- Ask agent
Energy performance certificate - ask agent
Newcastle Road, Loggerheads, Market Drayton
NEAREST STATIONS
Distances are straight line measurements from the centre of the postcode- Wedgwood Station8.9 miles
About the agent
Baker Wynne and Wilson is owned and run by two partners, John Baker and Simon Morgan-Wynne. They have a combined experience of over 75 years, having worked in all types of property markets, good and bad!
Mark Johnson FRICS, Estate Agent & Chartered Valuation Surveyor, joined the practice some 4 years ago to continue his trusted role selling some of the most challenging and noted local properties. Mark is a registered RICS Valuer, providing Red Bo
Industry affiliations



Notes
Staying secure when looking for property
Ensure you're up to date with our latest advice on how to avoid fraud or scams when looking for property online.
Visit our security centre to find out moreDisclaimer - Property reference 32278108. The information displayed about this property comprises a property advertisement. Rightmove.co.uk makes no warranty as to the accuracy or completeness of the advertisement or any linked or associated information, and Rightmove has no control over the content. This property advertisement does not constitute property particulars. The information is provided and maintained by Baker Wynne & Wilson, Nantwich. Please contact the selling agent or developer directly to obtain any information which may be available under the terms of The Energy Performance of Buildings (Certificates and Inspections) (England and Wales) Regulations 2007 or the Home Report if in relation to a residential property in Scotland.
*This is the average speed from the provider with the fastest broadband package available at this postcode. The average speed displayed is based on the download speeds of at least 50% of customers at peak time (8pm to 10pm). Fibre/cable services at the postcode are subject to availability and may differ between properties within a postcode. Speeds can be affected by a range of technical and environmental factors. The speed at the property may be lower than that listed above. You can check the estimated speed and confirm availability to a property prior to purchasing on the broadband provider's website. Providers may increase charges. The information is provided and maintained by Decision Technologies Limited. **This is indicative only and based on a 2-person household with multiple devices and simultaneous usage. Broadband performance is affected by multiple factors including number of occupants and devices, simultaneous usage, router range etc. For more information speak to your broadband provider.
Map data ©OpenStreetMap contributors.





