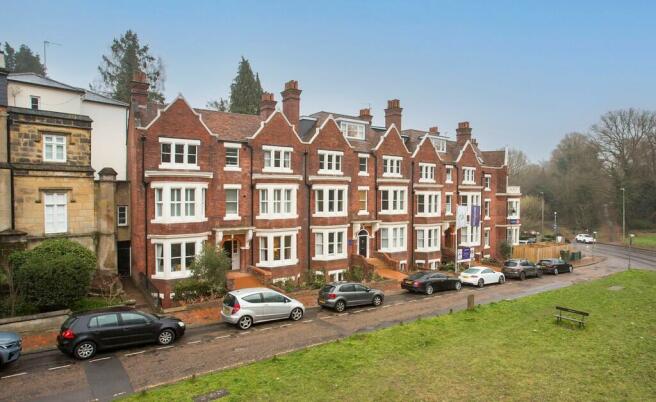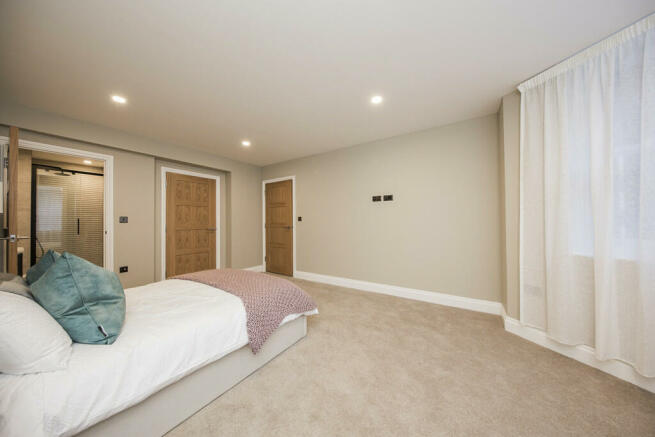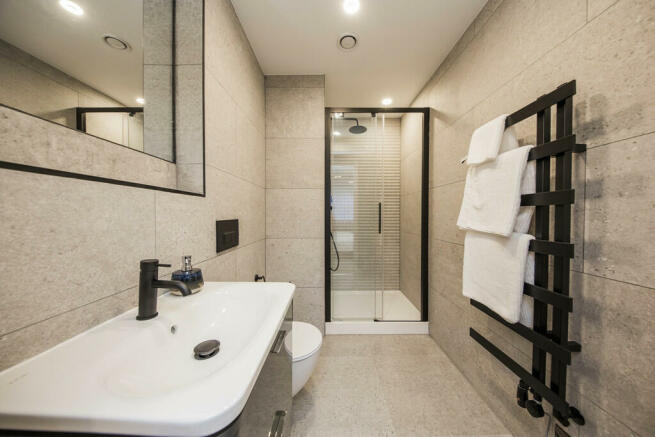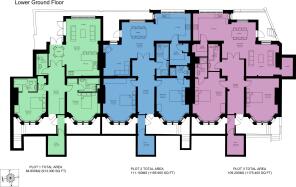
Plot 3, The Retreat

- PROPERTY TYPE
Apartment
- BEDROOMS
2
- BATHROOMS
2
- SIZE
1,175 sq ft
109 sq m
Key features
- 2 Bedroom Victorian Conversion
- Kitchen With Built In Appliances
- Separate Study, Utility Area
- Outside Terrace and Store
- Residents Permit Parking*
- Energy Efficiency Rating: TBC
- LCD Screen Video Entry System
- En-Suite To Master
- Attractive Communal Gardens
- Close To MLS And Town Centre
Description
With The Common on your doorstep and The Pantiles and main train station just around the corner these exquisite new homes offer contemporary living at its finest.
An award-winning regional developer has transformed the former Retreat Hotel to a high specification. The apartments include bespoke kitchens, fibre broadband, a video entry system, along with many offering outside space.
SPECIFICATION:
FINISHES: - White or colour painted walls
- Satin white painted architraves, skirting boards, and other joinery
- Internal hardwood four panel light oak door (all FD30)
- Acoustically rated apartment entrance doors
- Brushed chrome ironmongery
- A range of engineered oak wooden flooring and tiles
- Original sash windows fully restored with well-appointed secondary glazing to front elevation
- New windows, bi-fold doors and Juliette balconies all double-glazed
HEATING & ELECTRICAL: - All new gas-fired central heating with thermostatic control
- All new electrics
- Sky Q Infrastructure pre-connected
- Terrestrial TV points in all bedrooms and living spaces
- BT Fibre internet hard-wired to living spaces, with further connections in bedrooms
- Lumi-plugin downlight that combines emergency lighting, smoke alarms, heat alarms, CO alarms and PIR sensors. Dimmable option as standard. All lighting is compatible with Amazon Alexa, Google Assistant or AppleHomeKit
- Black nickel light switches and sockets
- USB charging sockets
- 5 AMP lamp circuit
KITCHENS: - British made from bespoke designer Hogwood House
- Kensington Shaker-style planked 22mm thickness door with 18mm carcass and soft-close hinges
- 20mm Quartz worktop with 100mm upstand
- Knurled knobs to all high-lines and wall units with knurled bars to larders, fridge/freezers, pull-outs and drawers
- Siemens oven, microwave oven, hob (downdraft or with extractor over), 50/50 fridge freezer, and dishwasher
- Integrated Wine Cooler
- Franke polar white 1 ½ bowl sink
- Quooker Flex (with pull out) combined boiling water and mixer tap
- Integrated washer-dryer in units without utility rooms
UTILITY ROOMS: - Kensington Shaker-style planked 22mm thickness door with 18mm carcass and soft-close hinges
- 20mm Quartz worktop with 100mm upstand
- Knurled knobs to all high-lines and wall units with knurled bars to larders, fridge/freezers, pull-outs and
drawers
- Smeg single lever pull-out spray tap
- Franke Butler Sink
- Connections for washer and dryer
- Tiling to floor
BATHROOMS: - Bathroom furniture supplied by West One, Tunbridge Wells
- Floor to ceiling light grey/white Porcelanosa wall tiles with Ca'Pietra or Porcelanosa feature walls
- Porcelanosa tiling to floors
- Wall hung vanity units in anthracite grey
- Wall hung concealed toilets with soft close seat in all bathrooms
- Large fitted heated de-mister mirrors in all bathrooms
- Rainfall large shower head with handset and concealed thermostatic valves
- Extractors to all bathrooms
- Black finish open-ended dual fuel towel rails
- Slim line white shower trays
- Glass screens to shower-baths
- Glass enclosures to showers
SECURITY: - LCD screen colour video entry in all flats (Ring doorbell to lower-ground floor units)
- Heat and smoke detectors within light fitting in all flats
- External wall lights with PIR/motion sensors
- Front doors are police and insurance compliant
COMMUNAL: - Grey herringbone flooring to entrance hallways
- Solid wood feature communal staircase
- Light grey carpet runner to communal stairs
- Discreet and concealed bin storage area
- Tranquil landscaped rear garden with seating and BBQ area ideal for al-fresco dining (lower ground units have private secluded patio areas)
- Water feature with rockery
- Separate communal cloakroom accessible from garden
WARRANTY: - 10 year insurance backed Global Homes Warranty
SITUATION: Discover something truly unique on the historic cobbled streets of Royal Tunbridge Wells where a different experience awaits around each corner. Tunbridge Wells is teeming with lively restaurants and inviting bars. There are also a number of outstanding independent and grammar schools within the area as well as a Pauline Quirke Academy.
Experience the adventure waiting round every corner and tour a vineyard to taste delicious homegrown wines in Tunbridge Wells, challenge friends to a round of archery or take to the sandstone cliffs and rock climb the stunning scenery at Harrison Rocks or watch the world go by with a hand crafted cappuccino at one of the many colourful coffee houses. Want to get off your feet? Bewl Water has facilities for sailing, canoeing and paddle boarding while cyclists can explore the wealth of tracks surrounding the reservoir.
The development is approximately 400 metres from the Town Centre and mainline train station close by with links into London. There is also a bus network that connects you to the town centre and other local areas.
TENURE: Leasehold with a share of the Freehold
Lease - 999 years
Service Charge - currently £1,800
Ground Rent - currently £0
We advise all interested purchasers to contact their legal advisor and seek confirmation of these figures prior to an exchange of contracts.
COUNCIL TAX BAND: TBC
VIEWING: By appointment Wood & Pilcher
AGENTS NOTE: Please note the internal images are of the show flat at The Retreat.
*All interested parties are requested to liaise directly with Tunbridge Wells Borough Council to confirm the current availability of parking permits for the area.
Brochures
Development Broch...- COUNCIL TAXA payment made to your local authority in order to pay for local services like schools, libraries, and refuse collection. The amount you pay depends on the value of the property.Read more about council Tax in our glossary page.
- Ask agent
- PARKINGDetails of how and where vehicles can be parked, and any associated costs.Read more about parking in our glossary page.
- Permit
- GARDENA property has access to an outdoor space, which could be private or shared.
- Yes
- ACCESSIBILITYHow a property has been adapted to meet the needs of vulnerable or disabled individuals.Read more about accessibility in our glossary page.
- Ask agent
Energy performance certificate - ask agent
Plot 3, The Retreat
NEAREST STATIONS
Distances are straight line measurements from the centre of the postcode- Tunbridge Wells Station0.2 miles
- High Brooms Station1.5 miles
- Frant Station2.4 miles
About the agent
We are a proud independent Estate Agency chain, fuelled with an unrivalled passion for property, covering Kent & Sussex from prominent High Street offices. We have been in full control of our business since 1981 as we believe our local market and valued clients should dictate how our agency runs, not a corporate structure located miles away.
An Agent Where You Live:We continue to support the High Street, with prominent offices in Southborough, Tunbridge Wells, Crowborough and
Industry affiliations



Notes
Staying secure when looking for property
Ensure you're up to date with our latest advice on how to avoid fraud or scams when looking for property online.
Visit our security centre to find out moreDisclaimer - Property reference 100843033514. The information displayed about this property comprises a property advertisement. Rightmove.co.uk makes no warranty as to the accuracy or completeness of the advertisement or any linked or associated information, and Rightmove has no control over the content. This property advertisement does not constitute property particulars. The information is provided and maintained by Wood & Pilcher, Tunbridge Wells. Please contact the selling agent or developer directly to obtain any information which may be available under the terms of The Energy Performance of Buildings (Certificates and Inspections) (England and Wales) Regulations 2007 or the Home Report if in relation to a residential property in Scotland.
*This is the average speed from the provider with the fastest broadband package available at this postcode. The average speed displayed is based on the download speeds of at least 50% of customers at peak time (8pm to 10pm). Fibre/cable services at the postcode are subject to availability and may differ between properties within a postcode. Speeds can be affected by a range of technical and environmental factors. The speed at the property may be lower than that listed above. You can check the estimated speed and confirm availability to a property prior to purchasing on the broadband provider's website. Providers may increase charges. The information is provided and maintained by Decision Technologies Limited. **This is indicative only and based on a 2-person household with multiple devices and simultaneous usage. Broadband performance is affected by multiple factors including number of occupants and devices, simultaneous usage, router range etc. For more information speak to your broadband provider.
Map data ©OpenStreetMap contributors.





