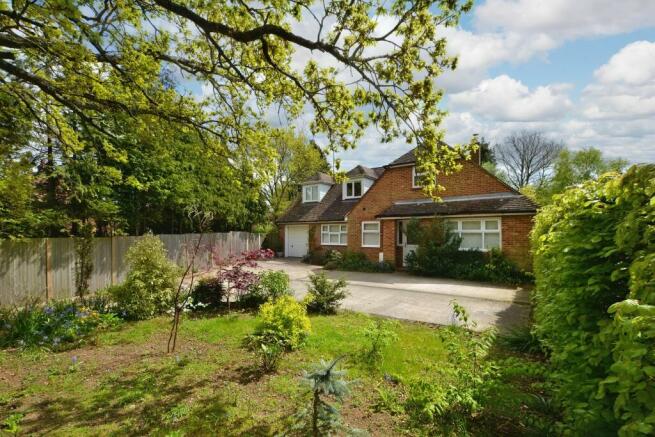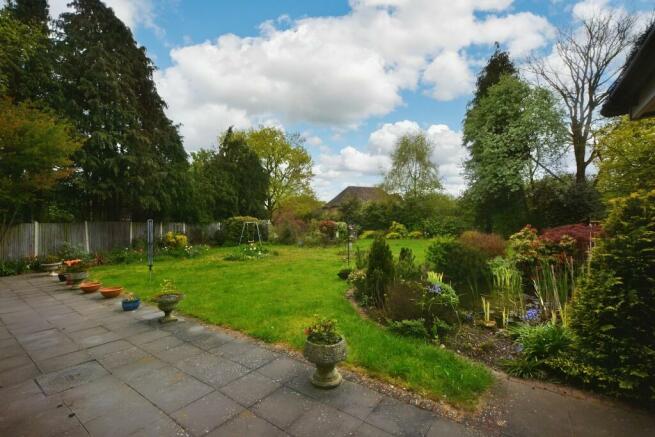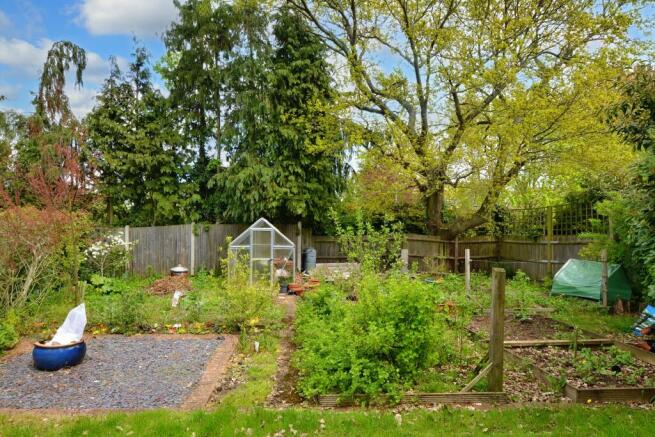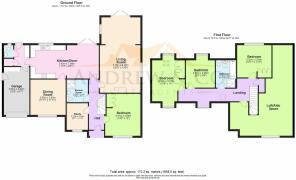
Sandyhurst Lane, Ashford, TN25

- PROPERTY TYPE
Chalet
- BEDROOMS
4
- BATHROOMS
2
- SIZE
2,192 sq ft
204 sq m
- TENUREDescribes how you own a property. There are different types of tenure - freehold, leasehold, and commonhold.Read more about tenure in our glossary page.
Freehold
Key features
- Versatile accommodation offering 4/5 bedrooms
- Large extending living room
- Impressive kitchen/dining room and separate formal dining room
- Two bathrooms - one on each floor
- Lovely large garden, south-easterly facing
- Plenty of driveway parking
- Prestigious Sandyhurst Lane location
- Easy reach of local amenities including the M20, Town Centre, International Station and Schools
- Substantial chalet style family home
Description
This substantial home sits arguably along one of Ashford's most sought after roads; Sandyhurst Lane. There is so much to like here, from the fantastic plot size (0.3 acres), to the internal accommodation (in excess of 2000sqft!), and for those looking for even more, there's so much space here to extend you could create even more if you feel that is necessary.
The layout of this home is so versatile, with a flowing ground floor that has multiple uses. There's a large reception room and a home office/study accessed from the hallway, which could both be used as bedrooms if required, or simply used as a study, a second living room, play room or a guest bedroom. The options are plentiful. There's also a downstairs shower room, so using these rooms as bedrooms is no inconvenience. To the rear of the property and enjoying a lovely view of the garden are both the main living room and the kitchen/diner. The living room has been extended in the past, now measuring an impressive 25ft in length! The kitchen/diner is equally as impressive in size measuring in at 23ft wide and allows ample room for the whole family, you could enjoy evening meals here with all the family, or much in keeping with modern life have a smaller breakfast table and a sofa to one end. However you decide to organise the kitchen/diner, there is another reception room which leads from here, making for a perfect formal dining room, but nonetheless could have multiple uses and adds to the versatility this home offers. Also off the kitchen you'll find a utility room which leads out to the garden, as well as into the garage, with a downstairs WC and a large cupboard too.
Head upstairs and you'll find another three bedrooms and family bathroom. Although the upstairs is smaller than the ground floor, you won't be disappointed with the sizes of the rooms. Each of the bedrooms would comfortably accommodate a double bed, with two of the bedrooms also featuring built-in wardrobes too. The family bathroom comprises a four-piece suite including a bath and a separate walk-in shower. Given the nature of the design of this house, the first floor does have restricted head height in places, in our opinion this does not take away anything from the rooms, and just adds to the quirkiness of this home. If further space is required, there is an enormous loft/attic space which could be converted to create further bedrooms, or as is simply offers ample storage space.
If gardening is your thing, or you just have green fingers, then the outside space here is sure to delight. There is so much you could do, presently a large lawn makes up the majority of the garden, with a paved patio area adjacent to the rear of the house and an ornamental pond just beyond. There's space for growing fruit and vegetables, ample space to create lovely flower beds and borders, or if entertaining is your thing you could build your very own outside kitchen. Much like the inside, the options are endless!
Offering so much potential and being such a versatile home we can this property suiting a variety of buyers.
EPC Rating: D
Brochures
Buyer InformationBrochure 2- COUNCIL TAXA payment made to your local authority in order to pay for local services like schools, libraries, and refuse collection. The amount you pay depends on the value of the property.Read more about council Tax in our glossary page.
- Band: E
- PARKINGDetails of how and where vehicles can be parked, and any associated costs.Read more about parking in our glossary page.
- Yes
- GARDENA property has access to an outdoor space, which could be private or shared.
- Rear garden
- ACCESSIBILITYHow a property has been adapted to meet the needs of vulnerable or disabled individuals.Read more about accessibility in our glossary page.
- Ask agent
Energy performance certificate - ask agent
Sandyhurst Lane, Ashford, TN25
NEAREST STATIONS
Distances are straight line measurements from the centre of the postcode- Ashford International Station2.0 miles
- Ashford Station2.0 miles
- Wye Station3.7 miles
About the agent
For personal service and a fabulous choice of top quality homes to buy or rent, the estate agent to trust is Andrew & Co. As an experienced, independent agency, Andrew & Co can guide you through every stage of buying or selling your home.
We take pride in the quality of our service and we understand just what an important step this is for you and your family. Whether you are looking for your first house or your dream property, we have the local knowledge to help you find the right home
Industry affiliations


Notes
Staying secure when looking for property
Ensure you're up to date with our latest advice on how to avoid fraud or scams when looking for property online.
Visit our security centre to find out moreDisclaimer - Property reference c8904753-8a93-4c50-bc61-0b660e7ec3f1. The information displayed about this property comprises a property advertisement. Rightmove.co.uk makes no warranty as to the accuracy or completeness of the advertisement or any linked or associated information, and Rightmove has no control over the content. This property advertisement does not constitute property particulars. The information is provided and maintained by Andrew & Co Estate Agents, Ashford. Please contact the selling agent or developer directly to obtain any information which may be available under the terms of The Energy Performance of Buildings (Certificates and Inspections) (England and Wales) Regulations 2007 or the Home Report if in relation to a residential property in Scotland.
*This is the average speed from the provider with the fastest broadband package available at this postcode. The average speed displayed is based on the download speeds of at least 50% of customers at peak time (8pm to 10pm). Fibre/cable services at the postcode are subject to availability and may differ between properties within a postcode. Speeds can be affected by a range of technical and environmental factors. The speed at the property may be lower than that listed above. You can check the estimated speed and confirm availability to a property prior to purchasing on the broadband provider's website. Providers may increase charges. The information is provided and maintained by Decision Technologies Limited. **This is indicative only and based on a 2-person household with multiple devices and simultaneous usage. Broadband performance is affected by multiple factors including number of occupants and devices, simultaneous usage, router range etc. For more information speak to your broadband provider.
Map data ©OpenStreetMap contributors.





