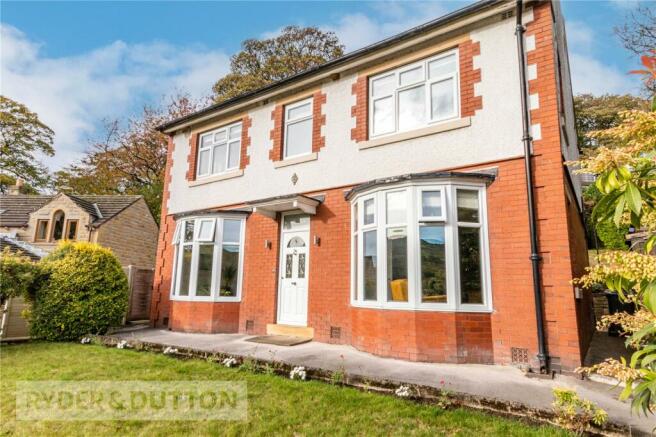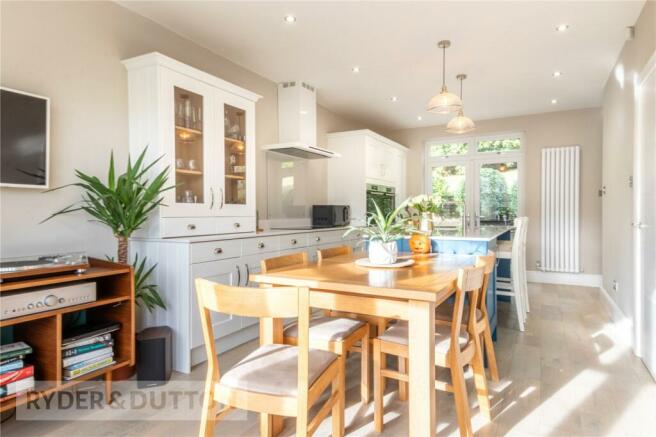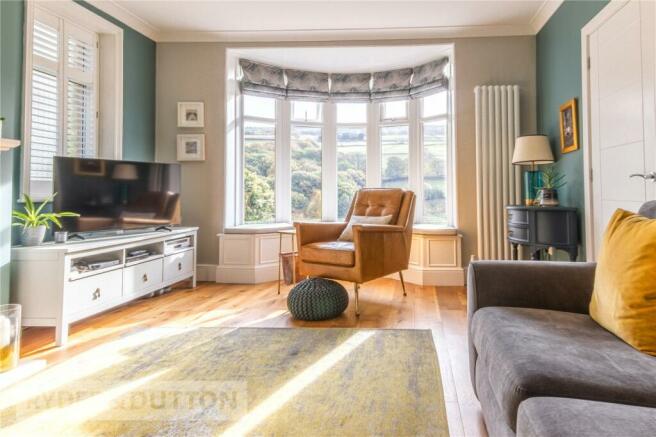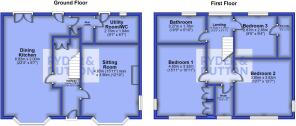
Woodhead Road/Shaw Lane, Holmfirth, West Yorkshire, HD9

- PROPERTY TYPE
Detached
- BEDROOMS
3
- BATHROOMS
2
- SIZE
Ask agent
- TENUREDescribes how you own a property. There are different types of tenure - freehold, leasehold, and commonhold.Read more about tenure in our glossary page.
Freehold
Key features
- 1920's Detached Residence
- Beautifully Presented Throughout
- Elevated Position with Stunning Views
- Dining Kitchen
- Three Double Bedrooms & Study
- High Quality Stylish En-Suite & Bathroom
- Driveway & Garden
- Freehold Property
- Council Tax Band - E
- EPC - D
Description
Ryder & Dutton are pleased to bring to market this 1920's detached residence positioned within a good sized elevated plot with stunning views across the valley.
The property has been renovated throughout by the current vendors over the last few years and they have created a stunning home, perfect for those looking for a 'turn key' property.
Accommodation is laid over two floors and briefly comprises of an entrance hallway, sitting room, dining kitchen and utility room with WC to the ground floor and to the first floor is a landing, three double bedrooms, one of which has an en-suite, a study and a bathroom.
The property is double glazed throughout, has gas fired central heating and is fully alarmed.
Externally the property has gated steps leading from Woodhead Road to the front of the house with a lawned garden with the most tremendous views across the valley. A gated driveway from Shaw Lane provides access to the rear of the house where there is parking for two vehicles. There is a stone flagged patio perfect for al fresco dining and raised beds containing plants and shrubs. A few steps rise to a lawn, boarded with mature shrubs and trees, making it a very private garden. Fitted with security lights. There is a useful shed and two outhouses, ideal for storing bikes or garden equipment.
Located just a short drive or stroll from the centre of popular Holmfirth, with an excellent range of independent shops, bars and restaurants. Well positioned for local primary schools and within the catchment of Holmfirth High School. Ideally located for those looking for a home on the doorstep to open countryside, with Digley reservoir and other stunning walks close by. The property also sits on a bus route and commuter routes to nearby towns and cities are easily accessible.
A viewing is highly recommended to appreciate the location and finish of this high quality, stylish home.
All mains services are available
Ground Floor
Entrance Hallway
Enter the property into the light and spacious entrance hallway. Fitted with recassed spotlighting, a feature tiled floor, a contemporary school style radiator and a fitted cupboard. Carpeted stairs rise to the first floor landing. Doors to sitting room and dining kitchen.
Sitting Room
4.85m max x 3.9m max - A beautifully presented sitting room with a modern stone fireplace housing a gas stove. With a large bay window to the front with a plush window seat beneath, showcasing the wonderful views across the valley. There is a further window with obscure glass and shutters to the side aspect. Fitted with a double contemporary radiator and an engineered oak floor.
Dining Kitchen
6.8m x 2m
Fitted with an excellent range of modern shaker style wall and base units with quartz work surfaces over with an integrated Bosch induction hob with a glass splashback and contemporary extraction hood over and twin Bosch ovens. The island unit incorporates a sink unit with a Quooker boiling tap and quartz work surfaces and cupboards, drawers and an integrated Bosch dishwasher beneath. There is space for 3 stools. The room is an incredibly sociable space with room for a dining table and chairs and the current vendors have a sofa by the bay window to enjoy the views across the valley. The room is fitted with recessed spotlighting, two vertical contemporary radiators, a white washed engineered oak floor and glazed double doors leading out to the patio at the rear of the house. A further modern security door provides access to the driveway. A door leads into the rear lobby.
Rear Lobby
With an understairs cupboard, space, housing and plumbing for a fridge freezer and a window with obscure glass to the rear. The engineered oak flooring continues through from the kitchen. Door to utility/WC.
Utility Room/WC
2.77m x 1.85m
Fitted with wall and base units incorporating a sink and drainer unit with a mixer tap and complimentary work surfaces over. Beneath is space and plumbing for a washing machine and space for a dryer. With a low level WC. Fitted with a radiator and a lino floor. A door leads out to the rear of the house.
First Floor
Landing
A carpeted landing with recessed spotlighting, window to the rear and fitted with a contemporary radiator. Doors to three bedrooms, the study and bathroom.
Bedroom One
4.85m x 3.33m
A generous sized double bedroom fitted with wardrobes, a radiator and an engineered oak floor. With windows to the front aspect with views across the valley and a further window to the side elevation.
Bedroom Two
3.84m x 3.84m
The second generous sized double bedroom is fitted with a radiator and an engineered oak floor. Once again views can be admired from the windows to the front aspect and there is a further window to the side elevation.
Bedroom Three
2.87m x 2.84m
A good sized double bedroom fitted with a radiator and an engineered oak floor. With windows with shutters to the rear aspect overlooking the garden.
En-Suite
2.87m x 0.86m
A fully tiled room fitted with a walk in shower with a rainhead shower and detachable shower head, a wash hand basin and a low level WC. With recessed spotlighting, extractor fan, wall mounted heated towel rail and a tiled floor.
Study
2.08m x 1.22m
Perfect for those working from home. With a window to the front elevation, a radiator and an engineered oak floor.
Bathroom
3.28m x 1.78m
A fully tiled room fitted with a stylish suite, comprising of a free standing bath with free standing mixer tap and showerhead, a walk in double shower with rainhead shower and detachable shower head, a wash hand basin set within a vanity unit with cupboard beneath and a low level WC. With recessed spotlighting, extractor fan, window to the rear with obscure glass, wall mounted heated towel rail and a tiled floor.
Brochures
Web Details- COUNCIL TAXA payment made to your local authority in order to pay for local services like schools, libraries, and refuse collection. The amount you pay depends on the value of the property.Read more about council Tax in our glossary page.
- Band: E
- PARKINGDetails of how and where vehicles can be parked, and any associated costs.Read more about parking in our glossary page.
- Yes
- GARDENA property has access to an outdoor space, which could be private or shared.
- Yes
- ACCESSIBILITYHow a property has been adapted to meet the needs of vulnerable or disabled individuals.Read more about accessibility in our glossary page.
- Ask agent
Woodhead Road/Shaw Lane, Holmfirth, West Yorkshire, HD9
NEAREST STATIONS
Distances are straight line measurements from the centre of the postcode- Brockholes Station2.9 miles
- Honley Station3.4 miles
- Berry Brow Station4.1 miles
About the agent
Ryder & Dutton are long established and market leading estate agents in the North of England. With branches that span across Greater Manchester, West Yorkshire, Lancashire and Derbyshire, we have a local team of experts in our 16 sales and lettings branches who are here to help you move. Available anytime, anywhere from 8 'til 8, 7 days a week, you can rest assured that we'll be here to help you throughout your moving journey.
Industry affiliations

Notes
Staying secure when looking for property
Ensure you're up to date with our latest advice on how to avoid fraud or scams when looking for property online.
Visit our security centre to find out moreDisclaimer - Property reference HOL220331. The information displayed about this property comprises a property advertisement. Rightmove.co.uk makes no warranty as to the accuracy or completeness of the advertisement or any linked or associated information, and Rightmove has no control over the content. This property advertisement does not constitute property particulars. The information is provided and maintained by Ryder & Dutton, Holmfirth. Please contact the selling agent or developer directly to obtain any information which may be available under the terms of The Energy Performance of Buildings (Certificates and Inspections) (England and Wales) Regulations 2007 or the Home Report if in relation to a residential property in Scotland.
*This is the average speed from the provider with the fastest broadband package available at this postcode. The average speed displayed is based on the download speeds of at least 50% of customers at peak time (8pm to 10pm). Fibre/cable services at the postcode are subject to availability and may differ between properties within a postcode. Speeds can be affected by a range of technical and environmental factors. The speed at the property may be lower than that listed above. You can check the estimated speed and confirm availability to a property prior to purchasing on the broadband provider's website. Providers may increase charges. The information is provided and maintained by Decision Technologies Limited. **This is indicative only and based on a 2-person household with multiple devices and simultaneous usage. Broadband performance is affected by multiple factors including number of occupants and devices, simultaneous usage, router range etc. For more information speak to your broadband provider.
Map data ©OpenStreetMap contributors.





