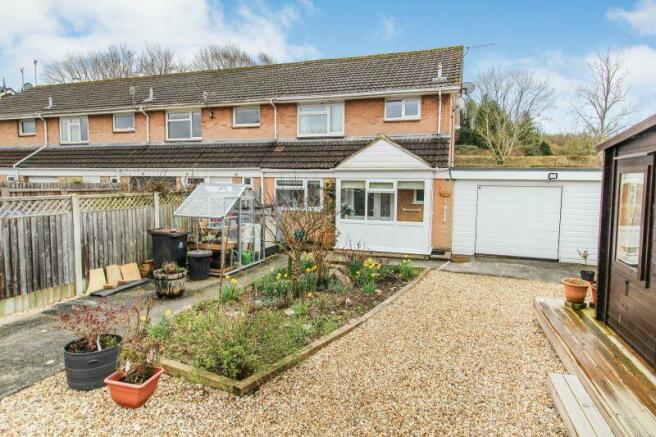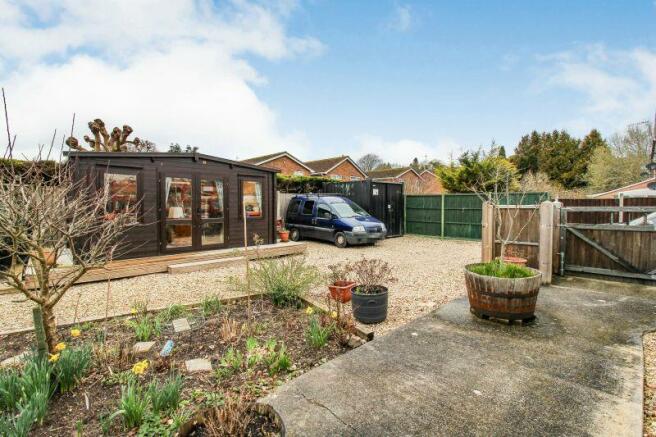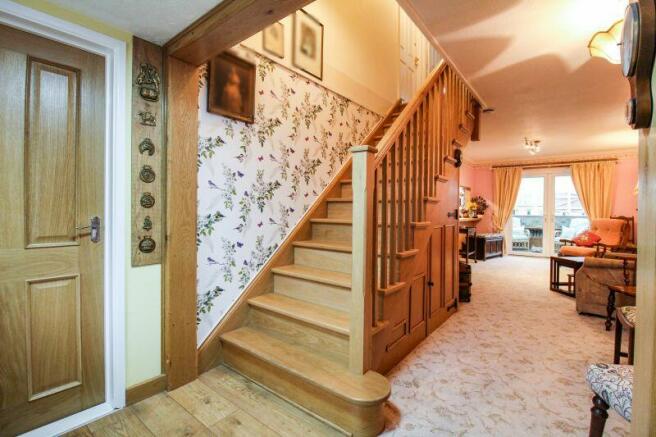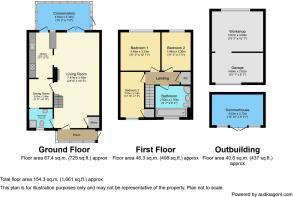Downside CloseBlandford ForumDorset

- PROPERTY TYPE
End of Terrace
- BEDROOMS
3
- SIZE
Ask agent
- TENUREDescribes how you own a property. There are different types of tenure - freehold, leasehold, and commonhold.Read more about tenure in our glossary page.
Ask agent
Key features
- Large Garage/Workshop and Ample Parking
- Front and Rear Gardens
- Ground floor Wet Room and Family Bathroom
- Remodelled and Updated by Current Owner
- Planning Permission for Extension over Garage
- Three Bedrooms Potential 4th Bedroom.
- Contemporary Kitchen with Breakfast Bar/Island
- Lodge/Summerhouse - Insulated and Lined
Description
Entrance to the property from the gated driveway and gravel parking area via the triple aspect uPVC front porch. Glazed double doors open into the entrance hall. From which wide Oak stairs rise to the first floor with useful storage cupboard beneath. There is a cloaks cupboard to the right with basin and heated towel rail, to the left there is a wet-room with window to the front, wall mounted shower, basin over vanity and WC. The hall opens into well proportioned the living room, featuring French windows opening to the lounge area of the conservatory, feature fireplace with inset living flame electric fire, door to dining room, and linking with the kitchen via the breakfast bar.
The kitchen was re-modelled within the last two years and offers contemporary cabinets with woodblock style worktops, engineered oak flooring, a half wall above the breakfast bar provides extra storage and to the front of the breakfast bar which creates a half island, and makes for a social cooking area when entertaining guests. The kitchen opens into the dining room with matching flooring, this room offers potential to be a bedroom with en-suite. The conservatory, which is uPVC double glazed with a glass roof on dwarf walls, has been divided into two areas. The utility area, accessed from the rear of the kitchen has matching units, worktops and flooring, following into a lounge area which can also be accessed from the living room. This offers an outlook over the enclosed rear garden, a lovely relaxing spot whatever the time of year.
On the first floor there are three well proportioned bedrooms, two of which are double and the third is a generous single. The master which features built in wardrobes and the third bedroom offers a pleasant outlook over the school grounds. The second bedroom has a useful built in over stairs storage cupboard with light. The landing offers pull down ladder access to the loft, which is boarded and lit and there is a spacious airing cupboard which houses the tank and boiler.
Outside, from the conservatory a door opens to the covered porch allowing weather protection to access the attached garage. The garage has been used as a workshop, and has a well proportioned working area with window to the rear, storage area to the front and an electric up and over door, ample power points and lighting throughout. To the front of the property there is a timber lodge, which is insulated and lined, engineered oak flooring, two windows and french doors to the front, ample power points. Ideal as a hobby room, overflow bedroom or just as somewhere from which to enjoy the garden.
The rear garden is enclosed with gate to pedestrian walkway. The garden offers raised floral borders, fruit and floral beds, timber garden shed, patio, gravel areas and pathways, useful side access to the front garden. The front garden is laid to gravel with plant and flower beds and two greenhouses, raised deck for the lodge, pedestrian gate access to driveway and double gates to gravel parking area, suitable for several vehicles.
The property is situated on the edge of a mature residential area within walking distance of the town centre. Blandford Forum is an interesting Georgian market town which offers a good variety of shopping with a twice weekly market, banks, doctor surgeries, dentists, community hospital, supermarkets, recreational and cultural facilities and education for all ages. The larger towns of Poole, Bournemouth and Dorchester are easily accessible. Recreation in the area includes golf at Blandford, Wareham and Broadstone, water sports on Poole Harbour and the Jurassic Coast. Communications in the area include the A31 at Wimborne which provides a route to London along the M3/M27 and there are regular train services to London Waterloo from Salisbury, Poole and Dorchester.
Entrance to the property from the gated driveway and gravel parking area via the triple aspect uPVC front porch. Glazed double doors open into the entrance hall. From which wide Oak stairs rise to the first floor with useful storage cupboard beneath. There is a cloaks cupboard to the right with basin and heated towel rail, to the left there is a wet-room with window to the front, wall mounted shower, basin over vanity and WC. The hall opens into well proportioned the living room, featuring French windows opening to the lounge area of the conservatory, feature fireplace with inset living flame electric fire, door to dining room, and linking with the kitchen via the breakfast bar.
The kitchen was re-modelled within the last two years and offers contemporary cabinets with woodblock style worktops, engineered oak flooring, a half wall above the breakfast bar provides extra storage and to the front of the breakfast bar which creates a half island, and makes for a social cooking area when entertaining guests. The kitchen opens into the dining room with matching flooring, this room offers potential to be a bedroom with en-suite. The conservatory, which is uPVC double glazed with a glass roof on dwarf walls, has been divided into two areas. The utility area, accessed from the rear of the kitchen has matching units, worktops and flooring, following into a lounge area which can also be accessed from the living room. This offers an outlook over the enclosed rear garden, a lovely relaxing spot whatever the time of year.
On the first floor there are three well proportioned bedrooms, two of which are double and the third is a generous single. The master which features built in wardrobes and the third bedroom offers a pleasant outlook over the school grounds. The second bedroom has a useful built in over stairs storage cupboard with light. The landing offers pull down ladder access to the loft, which is boarded and lit and there is a spacious airing cupboard which houses the tank and boiler.
Outside, from the conservatory a door opens to the covered porch allowing weather protection to access the attached garage. The garage has been used as a workshop, and has a well proportioned working area with window to the rear, storage area to the front and an electric up and over door, ample power points and lighting throughout. To the front of the property there is a timber lodge, which is insulated and lined, engineered oak flooring, two windows and french doors to the front, ample power points. Ideal as a hobby room, overflow bedroom or just as somewhere from which to enjoy the garden.
The rear garden is enclosed with gate to pedestrian walkway. The garden offers raised floral borders, fruit and floral beds, timber garden shed, patio, gravel areas and pathways, useful side access to the front garden. The front garden is laid to gravel with plant and flower beds and two greenhouses, raised deck for the lodge, pedestrian gate access to driveway and double gates to gravel parking area, suitable for several vehicles.
The property is situated on the edge of a mature residential area within walking distance of the town centre. Blandford Forum is an interesting Georgian market town which offers a good variety of shopping with a twice weekly market, banks, doctor surgeries, dentists, community hospital, supermarkets, recreational and cultural facilities and education for all ages. The larger towns of Poole, Bournemouth and Dorchester are easily accessible. Recreation in the area includes golf at Blandford, Wareham and Broadstone, water sports on Poole Harbour and the Jurassic Coast. Communications in the area include the A31 at Wimborne which provides a route to London along the M3/M27 and there are regular train services to London Waterloo from Salisbury, Poole and Dorchester.
EPC Band B
Council Tax B
- COUNCIL TAXA payment made to your local authority in order to pay for local services like schools, libraries, and refuse collection. The amount you pay depends on the value of the property.Read more about council Tax in our glossary page.
- Ask agent
- PARKINGDetails of how and where vehicles can be parked, and any associated costs.Read more about parking in our glossary page.
- Yes
- GARDENA property has access to an outdoor space, which could be private or shared.
- Yes
- ACCESSIBILITYHow a property has been adapted to meet the needs of vulnerable or disabled individuals.Read more about accessibility in our glossary page.
- Ask agent
Energy performance certificate - ask agent
Downside CloseBlandford ForumDorset
NEAREST STATIONS
Distances are straight line measurements from the centre of the postcode- Holton Heath Station10.8 miles
About the agent
Established in 1997, Anglotown is one of Dorset’s leading independent residential lettings and sales agents. Our clients range from portfolio landlords to those with single properties, in town to rural locations.
Our vastly experienced team prides itself on providing a friendly, helpful service, catering for every aspect of residential lettings and sales throughout the county and beyond.
Our expertise expands to Commercial valuation and management. Headed up by our RICS chartere
Industry affiliations



Notes
Staying secure when looking for property
Ensure you're up to date with our latest advice on how to avoid fraud or scams when looking for property online.
Visit our security centre to find out moreDisclaimer - Property reference 21-Downside-Close. The information displayed about this property comprises a property advertisement. Rightmove.co.uk makes no warranty as to the accuracy or completeness of the advertisement or any linked or associated information, and Rightmove has no control over the content. This property advertisement does not constitute property particulars. The information is provided and maintained by Anglotown Property Management, Poole. Please contact the selling agent or developer directly to obtain any information which may be available under the terms of The Energy Performance of Buildings (Certificates and Inspections) (England and Wales) Regulations 2007 or the Home Report if in relation to a residential property in Scotland.
*This is the average speed from the provider with the fastest broadband package available at this postcode. The average speed displayed is based on the download speeds of at least 50% of customers at peak time (8pm to 10pm). Fibre/cable services at the postcode are subject to availability and may differ between properties within a postcode. Speeds can be affected by a range of technical and environmental factors. The speed at the property may be lower than that listed above. You can check the estimated speed and confirm availability to a property prior to purchasing on the broadband provider's website. Providers may increase charges. The information is provided and maintained by Decision Technologies Limited. **This is indicative only and based on a 2-person household with multiple devices and simultaneous usage. Broadband performance is affected by multiple factors including number of occupants and devices, simultaneous usage, router range etc. For more information speak to your broadband provider.
Map data ©OpenStreetMap contributors.




