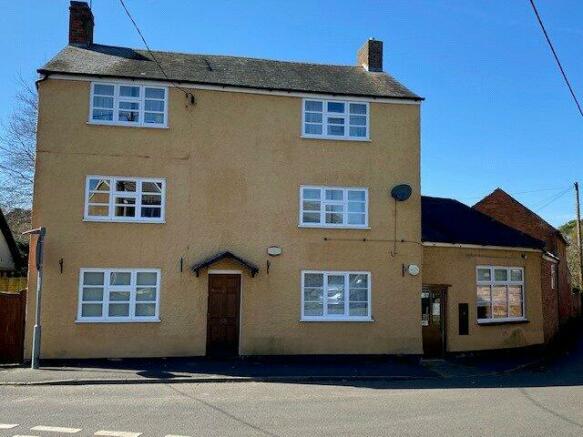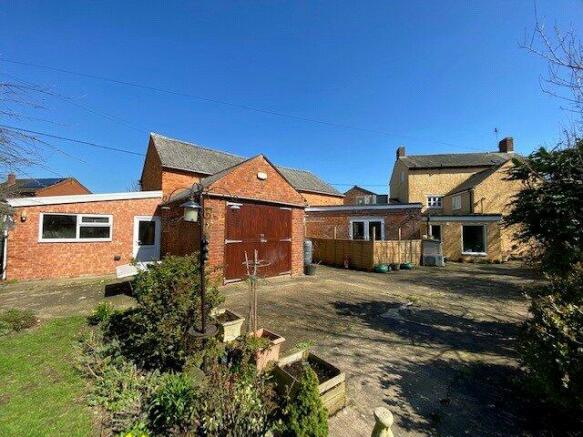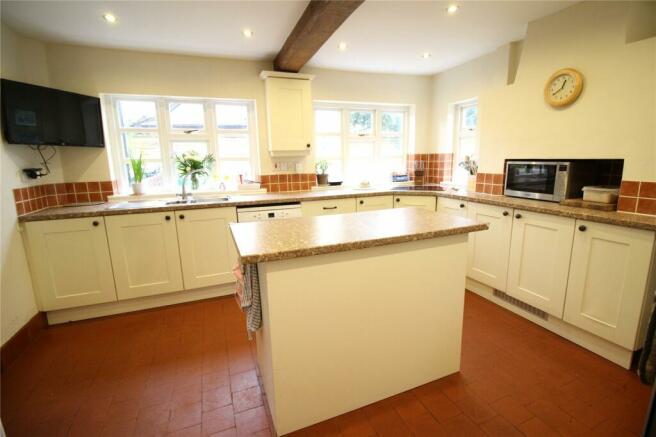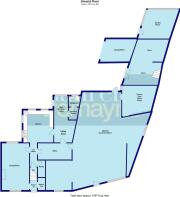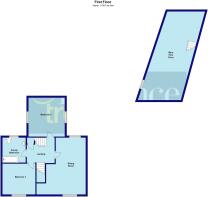
Independent Street, KILSBY, Warwickshire, CV23

- PROPERTY TYPE
Detached
- BEDROOMS
5
- BATHROOMS
2
- SIZE
Ask agent
- TENUREDescribes how you own a property. There are different types of tenure - freehold, leasehold, and commonhold.Read more about tenure in our glossary page.
Freehold
Key features
- Large Period Residence
- Central Village Location
- Three Bedroom Annexe
- Barn & Outbuildings
- Over 4000sq ft of Accommodation
- EPC - E
Description
VIEWING IS ESSENTIAL of this well presented and spacious four/five bedroom period home POSITIONED IN THE HEART OF THE VILLAGE. The main house is set over three floors and offers flexible living with generous rooms on all levels. In addition to the main house is an ADJOINING THREE BEDROOM SINGLE LEVEL ANNEXE with inter connecting door and external doors to the garden. Outside there is a further TWO STOREY BARN, OPEN GARAGE and BRICK BUILT GARDEN ROOM plus PARKING FOR MULTIPLE VEHICLES. Viewing is recommended to fully appreciate this charming character property. EPC - E
Entered Via
Via a hardwood door into:
Entrance Hall
1m x 0.91m
Foot of stairs rising to first floor, doorway through to lounge/diner, opening to a walk-in storage cupboard with space ideal for coats which measures 5'1" x 3'.
Lounge Diner
5.97m x 3.48m
A well presented dual aspect room with double glazed windows to both front and rear aspects. The focal point of the room is a cast feature fire with wooden surround and marble hearth, two double panel radiators, doorway through to:
Inner Hallway
2.97m x 0.91m
Finished with a quarry tiled floor, doors to understairs storage cupboard, walk-in larder and office and doorway through to:
Kitchen/Breakfast Room
4.1m x 3.8m
Once again a well presented room that has been comprehensively refitted with a replacement kitchen comprising of both base and eye level units with rolled edge work surfaces over to all four walls and in addition there is a central island unit. A lovely bright room with four double glazed windows to two aspects, built in Neff eye level stainless steel double oven, inset induction hob, inset one and a half bowl stainless steel single drainer sink unit with swan neck mixer tap over, given added character by a large exposed beam to ceiling and continuation of the quarry tiled floor with quarry tiled skirting, concealed behind the units is an oil fired boiler serving the heating system, inset LED downlighters, space and plumbing for dishwasher, space for under counter fridge and doorway through to:
Rear Entrance Lobby
5.9m x 2.82m
A very good size and practical rear lobby which is finished with tiled floor and tiled skirting. An ideal utility area with free standing stainless steel sink unit and work surface, space for full height fridge/freezer, single panel radiator, large Upvc double glazed window overlooking the rear garden, access to rear garden, doorway through to annexe. White panel door to:-
Laundry Room
1.6m x 1.4m
Continuation of tiled floor, work surface to one wall with space and plumbing for washing machine, white panel door to:
Cloakroom
1.57m x 1.37m
Again a continuation of the tiled floor. Fitted with a two piece suite comprising pedestal wash hand basin and close coupled WC, Upvc double glazed window to rear aspect.
Store Room
4.3m x 1.85m
A very good size room which could be used for multiple purposes
First Floor Landing
2.9m x 2.64m
A very good size central landing with foot of stairs rising to second floor with understairs storage cupboard, deep skirting, double panel radiator and doors to all rooms on this floor.
First Floor Sitting Room/Bedroom Four
6m x 4.17m
A well presented and very good size room with the focal point being a feature fireplace to one wall with timber surround and marble hearth, dual aspect double glazed windows to both front and rear aspects. An additional alcove to one corner making an ideal place for a computer desk, two double panel radiators.
Bedroom Two
4.1m x 3.8m
A very good size double bedroom with dual aspect double glazed windows to two sides, double panel radiator, access to loft.
Bedroom Three
3.5m x 3.23m
A further double bedroom with double glazed window to front aspect, deep skirting and double panel radiator.
Family Bathroom
2.64m x 2.51m
A well presented and refitted bathroom comprising of a jacuzzi bath with enclosed shower cubicle with additional jets, pedestal wash hand basin and close coupled WC, wide heated chrome towel rail, wood effect vinyl flooring, double glazed window to rear aspect, extractor fan.
Second Floor Landing
3.02m x 2.9m
Again a very good size central landing with double glazed Velux skylight to the rear aspect, access to loft, doors to all rooms on this floor, double panel radiator.
Bedroom One
6.27m x 4.14m
A very good size master bedroom with double glazed windows to both front and side aspects with two double panel radiators.
Bedroom Four
4.57m x 3.35m
A fourth double bedroom with double glazed window to front aspect, double panel radiator.
Second Floor Shower Room
2.9m x 1.37m
Again a refitted room which has a double width shower cubicle with drying area and curved screen, wash hand basin inset into a vanity unit with storage cupboards and work surface with a concealed cistern WC, partial tiling to one wall, heated chrome towel rail, wood effect vinyl flooring.
Annexe
A very good size annexe of approximately 1100 sq ft centred around a large central lounge and dining area which measures 22 ft. With four further rooms plus shower room giving many options to how it could be used and a three bedroom if required. The fourth room is needing a kitchen fitted (the current owners chose not to install a kitchen as it has an inter connecting door to the main house).
Lounge Dining Area
6.86m x 4.78m
A lovely bright room with large Upvc double glazed window to front aspect, Oak doors to all rooms and entrance hall which has a glazed door to the front of the property, two wall mounted electric heaters.
Bedroom One
4.1m x 3.15m
A good size room with door through to the wet room, Upvc double glazed double opening doors to rear onto a patio area, wall mounted electric heater, dppr to room 2
Bedroom Two
4.42m max x3.76m - Again a double room with Upvc double glazed window to side aspect
Bedroom Three
3.76m x 2.87m
A third bedroom or second reception roomgiving flexible living, Upvc double glazed window to front aspect, wall mounted electric heating
Room Four
A triangular room which could be ideal for the kitchen being adjacent to the dining area, window to side aspect
Wet Room
2.74m x 2.44m
A good size Jack 'n' Jill wet room accessed from both bedroom and main living area fitted with Mira electric open shower, low level WC and pedestal wash hand basin, wall mounted electric heater, extractor fan
Outside
The property is accessed via twin timber gates to one side onto a driveway which provides off road parking for approximately 6/7 vehicles. Directly to the side of the driveway is a shaped lawn which continues to one side and runs behind the barn and various outbuildings. A nice mature garden with a range of shrubs, bushes and fruit trees. Enclosed to all sides by a combination of brick walling, timber fencing and hedge boundaries. To one side and on the boundary perimeter is a brick built two storey barn. In addition there is an open garage and additional garden room which was re-built in approximately 2015.
Barn
Accessed via twin timber gates into two storage rooms to the ground floor and a large fully boarded open plan first floor. Storage room one measures 18'4" x 9'10", second room measuring 13'2" x 9'10", stairs to one side lead to the first floor which measures 32'9" x 13'4" with a Upvc double glazed window to one aspect.
Garage
4m x 3.1m
A brick built garage/store with a pitched roof used by the current vendors as a home gym (gym equipment would be available under separate negotiation
Garden Room
3.78m x 3.6m
A lovely addition that was recently re-built. Of brick construction with Upvc double glazed windows to two aspects and accessed via a Upvc double glazed door, power and light connected. This room is fitted with a range of base units and work surfaces to two walls making this an ideal garden room/hobby room.
Brochures
Particulars- COUNCIL TAXA payment made to your local authority in order to pay for local services like schools, libraries, and refuse collection. The amount you pay depends on the value of the property.Read more about council Tax in our glossary page.
- Band: TBC
- PARKINGDetails of how and where vehicles can be parked, and any associated costs.Read more about parking in our glossary page.
- Yes
- GARDENA property has access to an outdoor space, which could be private or shared.
- Yes
- ACCESSIBILITYHow a property has been adapted to meet the needs of vulnerable or disabled individuals.Read more about accessibility in our glossary page.
- Ask agent
Independent Street, KILSBY, Warwickshire, CV23
NEAREST STATIONS
Distances are straight line measurements from the centre of the postcode- Rugby Station4.3 miles
- Long Buckby Station4.8 miles
About the agent
At Laurence Tremayne Estate Agents, we aim to be the very best that we can as individuals, as a team and more importantly for our clients. As estate agents, we understand the importance of acknowledging and adapting to the many individual circumstances, reasons and emotional highs and lows experienced by sellers and buyers alike. With this in mind our passionate, caring and professional team, with their extensive local and industry knowledge, are a source of information at your disposal. Our
Industry affiliations


Notes
Staying secure when looking for property
Ensure you're up to date with our latest advice on how to avoid fraud or scams when looking for property online.
Visit our security centre to find out moreDisclaimer - Property reference DAV230128. The information displayed about this property comprises a property advertisement. Rightmove.co.uk makes no warranty as to the accuracy or completeness of the advertisement or any linked or associated information, and Rightmove has no control over the content. This property advertisement does not constitute property particulars. The information is provided and maintained by Laurence Tremayne Estate Agents, Daventry. Please contact the selling agent or developer directly to obtain any information which may be available under the terms of The Energy Performance of Buildings (Certificates and Inspections) (England and Wales) Regulations 2007 or the Home Report if in relation to a residential property in Scotland.
*This is the average speed from the provider with the fastest broadband package available at this postcode. The average speed displayed is based on the download speeds of at least 50% of customers at peak time (8pm to 10pm). Fibre/cable services at the postcode are subject to availability and may differ between properties within a postcode. Speeds can be affected by a range of technical and environmental factors. The speed at the property may be lower than that listed above. You can check the estimated speed and confirm availability to a property prior to purchasing on the broadband provider's website. Providers may increase charges. The information is provided and maintained by Decision Technologies Limited. **This is indicative only and based on a 2-person household with multiple devices and simultaneous usage. Broadband performance is affected by multiple factors including number of occupants and devices, simultaneous usage, router range etc. For more information speak to your broadband provider.
Map data ©OpenStreetMap contributors.
