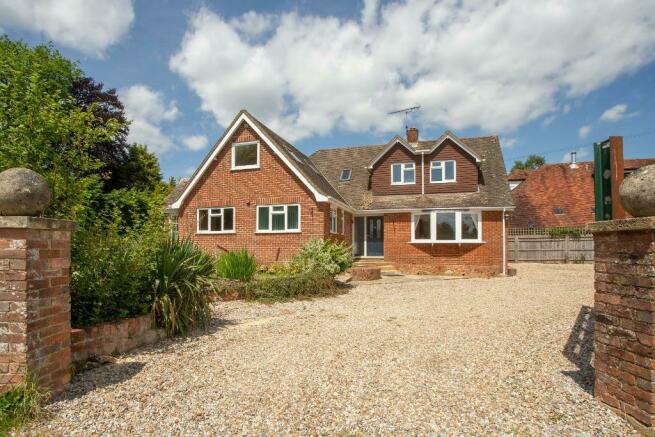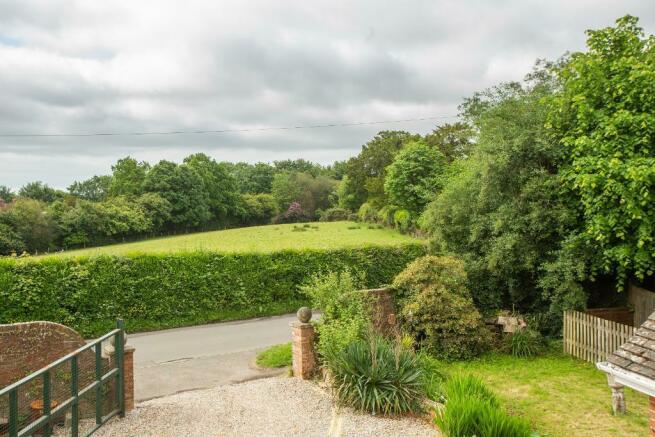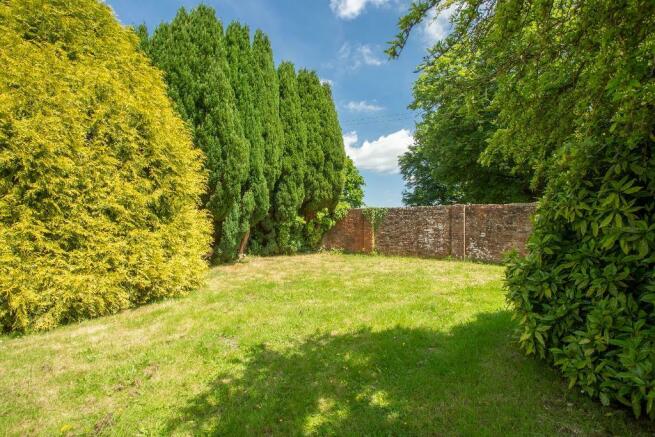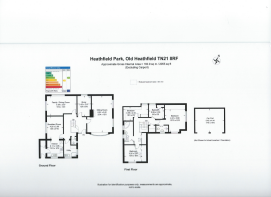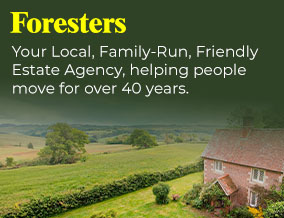
Heathfield Park, Old Heathfield, East Sussex, TN21 8RF

- PROPERTY TYPE
Detached
- BEDROOMS
5
- SIZE
Ask agent
- TENUREDescribes how you own a property. There are different types of tenure - freehold, leasehold, and commonhold.Read more about tenure in our glossary page.
Freehold
Key features
- Ideal family home
- 2055 sq ft /190sq metres
- NO CHAIN
- Secure partially walled garden
- 4/5 bedrooms
- 3/4 reception rooms
- Ground floor Laundry and Shower Room
- Large kitchen/breakfast room
- Parking for several vehicles
- Easy Walk to Primary & Secondary School
Description
NOTE; The whole house benefits from multiple phone and u.s.b sockets, In key areas are PIR automatic light systems and aerial connectors to Sky, standard t.v. and Freeview.
OUTSIDE: The whole plot is approximately 0.28 acres and is walled along the front and side of the garden with part of the old dairy remaining in the rear garden. A pair of pillars and a large gateway leads to a driveway providing parking for a large number of vehicles. There is an open double garage in need of attention. A large level area of lawn is a lovely sunny and open place, completely private with mature trees and boundary wall. To the other side of the house is fencing separating a strip of land to keep it dog proof which leads around to the rear of the house where there is a lovely private area of garden, level lawn, apple and pear tree and old summerhouse. The remains of the old dairy walls could be incorporated either into a patio or barbeque area as a feature.
SERVICES: Mains water and drainage, oil fired central heating. Many of the windows have recently been replaced with new units which are tilt and turn for easy cleaning.
Situated in the charming village of Old Heathfield The popular Star Inn is a few minutes stroll as is the well regarded village primary school and a 5 minute walk leads to Heathfield Community college for older children. The market town of Heathfield is about a mile and a half with bus services linking the county town of Lewes, inland spa of Royal Tunbridge Wells and the coast at Eastbourne, all about 15 miles. Main line stations are at Buxted & Stonegate, both about 15 mins drive.
Agents Note: Please note that these details have been prepared as a general guide and do not form part of a contract. We have not carried out a detailed survey, nor tested the services, appliances and specific fittings. Room sizes are approximate and should not be relied upon. Any verbal statements or information given about this property, again, should not be relied on and should not form part of a contract or agreement to purchase.
Front door to:
Hallway
Under-stairs cupboard, fitted carpets.
Living room
22' 3'' x 12' 5'' (6.8m x 3.8m)
approx. Triple aspect with bay window. Wood burner.
Study/Bedroom 5
12' 5'' x 8' 6'' (3.8m x 2.6m)
approx.
Cloak WC
Reception / family room
18' 0'' x 12' 1'' (5.5m x 3.7m)
approx. Spacious room with aspect over rear garden.
Kitchen / breakfast room
23' 11'' x 9' 10'' (7.3m x 3m)
approx. Range of wall & base units with ample work surfaces, breakfast area with room for large table. Single oven with extractor and ceramic hob. Integrated dishwasher, double sink with waste disposal, space for fridge / freezer. Access to lobby and boiler cupboard. Door leading to exterior.
Utility room
Plumbing for washing machine & tumble dryer. Double bowl sink with vanity, towel radiators, shower cubicle.
Landing
Eaves, cupboard, loft access.
Bedroom 1
13' 8'' x 12' 5'' (4.2m x 3.8m)
approx. Double aspect with fitted wardrobes.
En-suite wetroom
Large walk in shower, shaver socket, basin, WC, extractor.
Bedroom 2
15' 1'' x 7' 10'' (4.6m x 2.4m)
approx. Double aspect, over the front. Velux window, eaves cupboard.
Family bathroom
Corner bath with shower, WC, basin and Bidet.
Bedroom 3
15' 1'' x 7' 10'' (4.6m x 2.4m)
approx. Aspect over rear gardens.
Bedroom 4
9' 6'' x 8' 2'' (2.9m x 2.5m)
approx. Eaves cupboard.
Outside
The property is approached off a country lane, leading to large driveway with plenty of parking & DOUBLE GARAGE. There are gardens to the Front, side and rear. Private rear gardens, mainly lawn with apple and pear trees. SUMMERHOUSE.
Directions
From the centre of Heathfield proceed in an easterly direction towards Burwash. Take a right fork towards Battle and the next right fork towards Heathfield Community College. At the junction turn right and the property will be found on the right hand side.
- COUNCIL TAXA payment made to your local authority in order to pay for local services like schools, libraries, and refuse collection. The amount you pay depends on the value of the property.Read more about council Tax in our glossary page.
- Band: E
- PARKINGDetails of how and where vehicles can be parked, and any associated costs.Read more about parking in our glossary page.
- Yes
- GARDENA property has access to an outdoor space, which could be private or shared.
- Yes
- ACCESSIBILITYHow a property has been adapted to meet the needs of vulnerable or disabled individuals.Read more about accessibility in our glossary page.
- Ask agent
Heathfield Park, Old Heathfield, East Sussex, TN21 8RF
NEAREST STATIONS
Distances are straight line measurements from the centre of the postcode- Stonegate Station5.4 miles
About the agent
If you are planning to move this year, we invite you to call us for a complimentary valuation of your property. Our team is committed to providing you with a fair and realistic assessment of your home's worth in today's market. We are excited to meet with you and discuss how we can help you achieve your moving goals.
Pure IndependenceAt Foresters, we take pride in our independence and stellar reputation. With years of experience in the industry,
Notes
Staying secure when looking for property
Ensure you're up to date with our latest advice on how to avoid fraud or scams when looking for property online.
Visit our security centre to find out moreDisclaimer - Property reference 518499. The information displayed about this property comprises a property advertisement. Rightmove.co.uk makes no warranty as to the accuracy or completeness of the advertisement or any linked or associated information, and Rightmove has no control over the content. This property advertisement does not constitute property particulars. The information is provided and maintained by Foresters, Heathfield. Please contact the selling agent or developer directly to obtain any information which may be available under the terms of The Energy Performance of Buildings (Certificates and Inspections) (England and Wales) Regulations 2007 or the Home Report if in relation to a residential property in Scotland.
*This is the average speed from the provider with the fastest broadband package available at this postcode. The average speed displayed is based on the download speeds of at least 50% of customers at peak time (8pm to 10pm). Fibre/cable services at the postcode are subject to availability and may differ between properties within a postcode. Speeds can be affected by a range of technical and environmental factors. The speed at the property may be lower than that listed above. You can check the estimated speed and confirm availability to a property prior to purchasing on the broadband provider's website. Providers may increase charges. The information is provided and maintained by Decision Technologies Limited. **This is indicative only and based on a 2-person household with multiple devices and simultaneous usage. Broadband performance is affected by multiple factors including number of occupants and devices, simultaneous usage, router range etc. For more information speak to your broadband provider.
Map data ©OpenStreetMap contributors.
