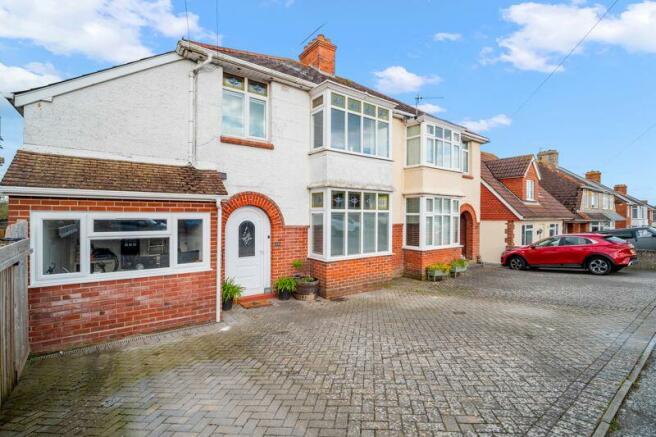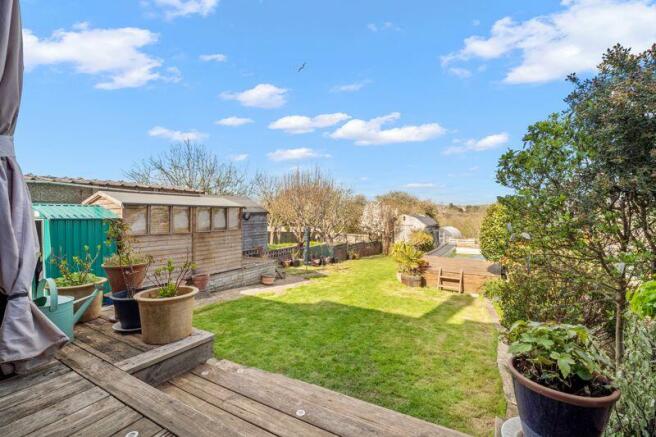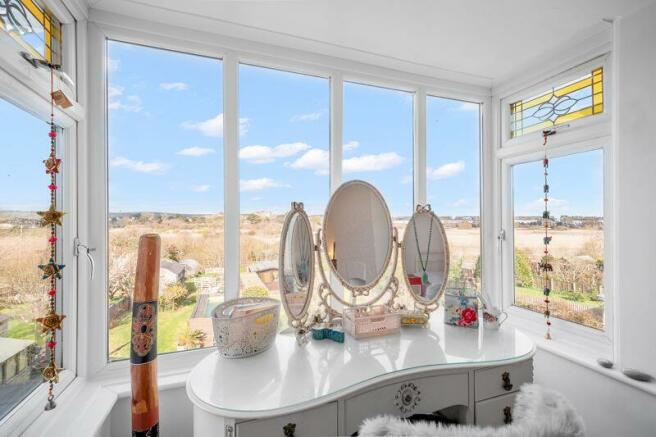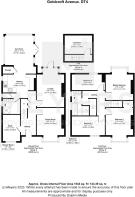Goldcroft Avenue, Weymouth, DT4

- PROPERTY TYPE
Semi-Detached
- BEDROOMS
4
- BATHROOMS
2
- SIZE
Ask agent
- TENUREDescribes how you own a property. There are different types of tenure - freehold, leasehold, and commonhold.Read more about tenure in our glossary page.
Freehold
Key features
- Large Family Home
- Extremely Versatile Accommodation
- Four Double Bedrooms plus Loft Room
- Three Reception Rooms plus Sun Room
- Bathroom and Shower Room
- Stunning Views Across Radipole Lake and Beyond
- Extremely Well Presented Throughout
- Large rear Garden with Timber Cabin and Home Office
- Ample parking on Driveway
Description
Description
A large family home with the most versatile accommodation that has had recent upgrades internally including new carpeting and flooring, attractive internal doors throughout while benefitting for a large garden, stunning views across Radipole Lake and parking at the front for two.
Comprises GROUND FLOOR - Entrance Hall, Study, Dining Room, Lounge, Shower Room, Kitchen, Sun Room
FIRST FLOOR - Bathroom, Four Double Bedrooms
SECOND FLOOR - Attic Room
Entrance Hall
"L" shaped hallway with stairs to first floor landing and storage cupboards under, built in storage cupboard housing gas boiler, newly laid carpeting to stairs and landing
Study
11' 1'' x 7' 5'' (3.38m x 2.26m)
Fitted wall length desk top and ample power points, front aspect window
Dining Room
14' 9'' x 11' 5'' (4.49m x 3.48m)
Feature tiled chimney breast with display recess, front aspect box bay window
Lounge
17' 0'' x 11' 5'' (5.18m x 3.48m)
Rear aspect box bay window overlooking the decked terrace and garden with views towards Radipole Lake, built in shelving and storage cupboards
Shower Room
7' 2'' x 6' 4'' (2.18m x 1.93m)
Fitted corner shower cubicle, wc, wash hand basin, plumbing for washing machine, side aspect window
Kitchen
12' 6'' x 6' 6'' (3.81m x 1.98m)
Wall and base cupboards with complimentary work surfaces and one and a half bowl single drainer sink inset, built in electric oven with gas hob and extractor hood over, plumbing for dishwasher, space for fridge/freezer, side aspect window
Sun Room
12' 4'' x 11' 11'' (3.76m x 3.63m)
Upvc double glazed with French door to decked terrace and rear garden, raised plynth suitable for an American style fridge/freezer, views over the garden and beyond to Radipole Lake
First Floor Landing
Split level landing with new carpeting, open tread staircase to 2nd floor loft toom
Bathroom
10' 0'' x 4' 10'' (3.05m x 1.47m)
Fitted bath with side mixer taps, separate shower cubicle, wc, vanity style wash hand basin, heated towel rail, fully tiled floor and walls, two side aspect windows plus a large velux window
Master bedroom
17' 0'' x 13' 8'' (5.18m x 4.16m)
Large double bedroom with exposed floorboards and rear aspect box bay window with open views right across Radipole Lake and beyond to the surrounding countryside, feature brick chimney breast,
Bedroom 2
11' 3'' x 10' 3'' (3.43m x 3.12m)
Double room with front aspect box bay window, recess with shelving and fitted desk top
Bedroom 3
14' 4'' x 7' 9'' (4.37m x 2.36m)
Double room with front aspect window, shelving
Bedroom 4
11' 6'' x 6' 7'' (3.50m x 2.01m)
Smaller double with rear aspect window giving similar views across Radipole Lake
Loft Room
11' 7'' x 7' 1'' (3.53m x 2.16m)
Under eaves storage and velux window giving stunning views right across the lake and beyond
Outside
The front of the property has a brick paved driveway providing off road parking for two/three cars, gated side pedestrian access.
The large rear garden had a decked terrace adjoining the property with steps down to a long lawn with shrub border and a further vegetable plot area. Within the garden there is a raised filtered pool, timber home office and large timber cabin, outside tap, views across to the lake
Location
The property is conveniently located within a short walk of Weymouth Town Centre and inner harbour, beach and main line train station to London Waterloo and Bristol Temple Meads. Weymouth offers a variety of shops, multi screen cinema, restaurants, and pavilion.
There are convenience stores and a Post Office close to the property on Abbotsbury Road
Directions
From the Jubilee Clock follow down King Street passing through several sets of lights and over the bridge. At the lights continue straight ahead into Abbotsbury Road. At the traffic light junction with The Rock Hotel on the left take the next right into Newstead road and continue through the next set of lights into Goldcroft Road. Goldcroft Avenue is the next left.
Tenure
Freehold
Council Tax
Band "D"
EPC
Energy Performance Rating "D"
Meyers Properties
For the opportunity to see properties before they go on the market 'like' our page on Facebook
Important Note
These particulars are believed to be correct but their accuracy is not guaranteed. They do not form part of any contract. Nothing in these particulars shall be deemed to be a statement that the property is in good structural condition or otherwise, nor that any of the services, appliances, equipment or facilities are in good working order or have been tested. Purchasers should satisfy themselves on such matters prior to purchase.
Brochures
Full DetailsCouncil TaxA payment made to your local authority in order to pay for local services like schools, libraries, and refuse collection. The amount you pay depends on the value of the property.Read more about council tax in our glossary page.
Band: D
Goldcroft Avenue, Weymouth, DT4
NEAREST STATIONS
Distances are straight line measurements from the centre of the postcode- Weymouth Station0.4 miles
- Upwey Station2.2 miles
About the agent
Welcome to Meyers Weymouth, 7 days a week High Performance Estate Agency. Our family run business is built upon strict values revolving around trust and integrity. We are proud to say that our client base is mostly attracted by recommendation. We are a multi award winning agent offering a leading service, listed in the 2020 Best Estate Agent Guide as a finalist putting us in the TOP 3% of agents in the country.
Industry affiliations

Notes
Staying secure when looking for property
Ensure you're up to date with our latest advice on how to avoid fraud or scams when looking for property online.
Visit our security centre to find out moreDisclaimer - Property reference 11926262. The information displayed about this property comprises a property advertisement. Rightmove.co.uk makes no warranty as to the accuracy or completeness of the advertisement or any linked or associated information, and Rightmove has no control over the content. This property advertisement does not constitute property particulars. The information is provided and maintained by Meyers, Weymouth. Please contact the selling agent or developer directly to obtain any information which may be available under the terms of The Energy Performance of Buildings (Certificates and Inspections) (England and Wales) Regulations 2007 or the Home Report if in relation to a residential property in Scotland.
*This is the average speed from the provider with the fastest broadband package available at this postcode. The average speed displayed is based on the download speeds of at least 50% of customers at peak time (8pm to 10pm). Fibre/cable services at the postcode are subject to availability and may differ between properties within a postcode. Speeds can be affected by a range of technical and environmental factors. The speed at the property may be lower than that listed above. You can check the estimated speed and confirm availability to a property prior to purchasing on the broadband provider's website. Providers may increase charges. The information is provided and maintained by Decision Technologies Limited. **This is indicative only and based on a 2-person household with multiple devices and simultaneous usage. Broadband performance is affected by multiple factors including number of occupants and devices, simultaneous usage, router range etc. For more information speak to your broadband provider.
Map data ©OpenStreetMap contributors.




