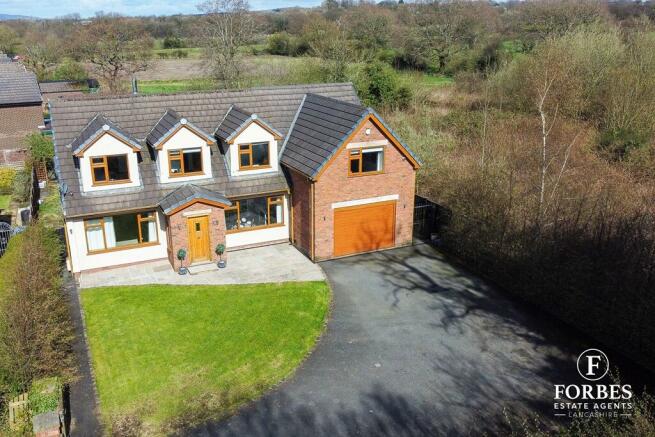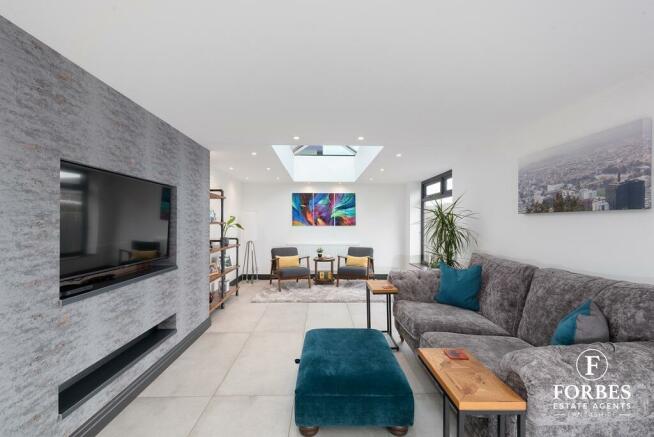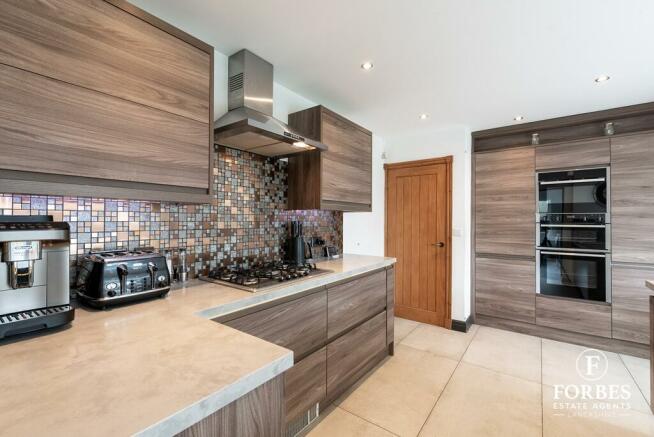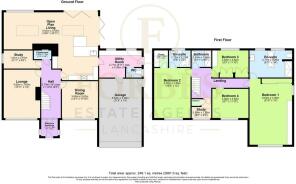Hoghton Lane, Hoghton, Preston, PR5

- PROPERTY TYPE
Detached
- BEDROOMS
4
- BATHROOMS
4
- SIZE
Ask agent
- TENUREDescribes how you own a property. There are different types of tenure - freehold, leasehold, and commonhold.Read more about tenure in our glossary page.
Freehold
Key features
- Stunning open plan kitchen diner & family room
- Enviable end of cul-de-sac location
- Four/Five bedroomed detached home
- Two receptions - Approx floor plan 2,300 sq ft
- 2 sets of bi-fold doors and 2 lantern skylights
- Utility and WC room
- Large private rear garden with decking, lawn and patio
- Luxury master bedroom and en suite
- 2 x en suites
- Adjacent to stunning countryside
Description
CHAIN FREE - Nestled at the end of a quiet cul-de-sac, this spacious four/five bedroom home is a rare gem that offers unparalleled tranquillity and peaceful views of the surrounding countryside. Boasting a large private plot, this home is perfect for those who crave a peaceful retreat away from the hustle and bustle of city life.
The exterior of the property is as impressive as the interior, with a beautiful garden and large driveway. The private wooden entrance gate opens onto a sweeping driveway providing off-road parking for numerous cars leading to a 1.5 size integral brick built garage with remote controlled up and over door and Indian stone flagged entrance patio area.
As you enter the home via the welcoming porch, you will be greeted by a spacious hallway that leads to the two reception rooms and a home office. The first reception room is located to the left of the entrance hall and is the perfect space for relaxation and unwinding after a long day. With its large windows that flood the room with natural light and feature fireplace with a wood burner set within, it is the perfect place to curl up with a good book or enjoy a movie night with the family.
The second reception room is located to the right of the entrance hall. The separate dining room is currently used as a family games room.
The home office is located at the end of the hallway and is a quiet and secluded space that is perfect for working from home or studying, it provides a peaceful and inspiring environment that will help you stay focused and productive.
The heart of this magnificent home is the stunning open-plan kitchen diner family room, which is located at the rear of the property with two sets of bi-fold doors onto the rear patio and gardens. This space is perfect for modern living and is ideal for families who love to entertain. The stunning kitchen is fully equipped with state-of-the-art appliances and features a large central island with Corian worktops that provides ample space for food preparation and dining. The dining area is located next to the kitchen and is the perfect space for family meals and casual dining. The open-plan family room is located at the rear of the property and is the perfect space for relaxing with family and friends and with its media wall and large windows that overlook the garden it provides a warm and inviting atmosphere that is perfect for unwinding after a long day. A large separate utility room and ground floor WC make sure all your creature comforts are taken care of.
The luxury master bedroom is located on the first floor and is a spacious and beautifully appointed room that is designed for ultimate comfort and relaxation. With its large windows that overlook the surrounding countryside and feature vaulted ceiling with mood lighting, it provides a tranquil and peaceful environment that is perfect for rest and rejuvenation. The elegant 4-piece en suite bathroom is a masterpiece of design and features a luxurious freestanding bath, a large walk-in shower. Low flush WC, vanity wash basin and a stylish heated towel rail.
There are three further generously sized bedrooms on the first floor, all of which are spacious and beautifully decorated. The second double bedroom with its second en suite and walk-in dressing room is sure to impress and there is also a further separate study/office room. The beautiful family bathroom is located next to the bedrooms and is a stunning space that features a large a walk-in shower and wash basin. In summary, this magnificent and spacious 4 bedroom home is a rare gem that offers privacy and lovely views of the surrounding countryside.
With its two reception rooms, home office, stunning open-plan kitchen/diner family room, luxury master bedroom, two en suites and bathroom this home offers fantastic modern flexible living and is ideal for families who love to entertain. The private rear garden features a large raised decked area for outside dining, a large lawn with evergreens, separate blue slate chippings and a further small stone flagged patio providing ample space for outdoor living.
All room sizes can be found on the floor plan.
First Floor:
Porch - Oak wooden floor. Two double glazed windows to the side elevation and spotlights.
Entrance Hall - Welcoming entrance hall with a oak spindled staircase leads to the first floor accommodation. Porcelain tiled floor, central heating radiator and spotlights.
Lounge - Charming Lounge with the focal point being the brick built fireplace housing a cosy multi-fuel burning stove set on stone hearth. Carpeted flooring, central heating radiator and a front elevation window.
Dining Room - Splendid Dining Room with laminate floor, central heating radiator, pleasant outlook via the front elevation window. Currently used as a family games room.
Study/Office - Amtico flooring, central heating radiator and a side aspect window.
Cloakroom - Spacious coat and boot storage room and houses the gas combination boiler.
Dining Kitchen - Sophisticated, ultra-modern open plan fitted dining kitchen with a range of wall and base units with Corian worktops. Inset single drainer sink unit with mixer taps. Built-in double electric oven. Built-in microwave. 5 ring gas hob with chimney hood housing extractor fan with light. Integrated fridge, central heating radiator. Integrated dishwasher. Large centre island unit with beautiful Corian worktop. Porcelain tiled floor, spotlights. Open plan to Family Room.
Family Room - Amazing family room with porcelain tiled floor. Two sets of stylish feature lantern skylights and windows to the rear elevation & spotlights. Feature media wall recess space for TV, central heating radiator. Double glazed window to the rear elevation. Two sets of bi-fold doors give access to the side and rear.
Utility - Large utility room with a range of modern wall and base units with solid wooden worktops. Belfast sink. Space for freezer, plumbing for washing machine and space for dryer and spotlights. Vinyl tiled floor. Part tiled walls, extractor fan, central heating radiator. Two double glazed windows to the rear elevation. Opaque double glazed door gives access to the side. Door leads to integral garage.
Ground Floor WC - Vanity unit housing wash hand basin and low level WC. Part tiled walls and vinyl tiled floor, central heating radiator and spotlights. Extractor fan. Opaque double glazed window to the side.
Integral Garage - Integral 1.5 size garage with remote controlled up and over door. Power and light, central heating radiator. Additional opaque double glazed door gives access to the side. EV charging point.
Second floor:
Landing - Loft access with pull down ladder, part boarded and lighting, carpeted flooring and spotlights.
Bedroom One - Magnificent and spacious master double bedroom with a full length range of mirror fronted white triple wardrobes. Vaulted ceiling, with mood lighting. Carpeted flooring, central heating radiator, double glazed window gives picturesque outlook to the front elevation and double glazed window to the side and additional Velux window to the side elevation.
En Suite One - Luxurious & spacious four piece master en-suite consisting of: Walk-in double shower area housing thermostatic shower and rain head shower attachment, freestanding double ended bath, large vanity wash hand basin unit and low level WC extractor fan. Part-tiled walls and tiled floor. Heated towel rail. Spotlights, wall light and shaving point. Two opaque double glazed windows to the rear elevation.
Bedroom Two - Impressive second double bedroom with large walk-in wardrobe with light point. Recess space with double glazed window to the front elevation, carpeted flooring and central heating radiator.
En Suite Two - Attractive second en-suite comprising of: Walk-in fully tiled shaped shower unit housing thermostatic shower with glass shower screen, wall mounted wash hand basin and low level WC. Heated towel rail. Laminate floor. Extractor fan. Opaque double glazed window to the rear elevation.
Bedroom Three - Generously sized third double bedroom with double glazed window giving idyllic view to open countryside. Built-in wardrobes, concealed halogen wall lights and ceiling light. Central heating radiator and carpeted flooring.
Bedroom Four - Good sized fourth bedroom with a front aspect double glazed window giving panoramic countryside outlook. Central heating radiator and spotlights.
Study/Office - Additional office/study or dressing room with built-in linen cupboard. Laminate flooring, central heating radiator and spotlights. Double glazed window to the front elevation.
Family Bathroom - Newly fitted elegant bathroom suite consisting of a walk-in shower unit with glass screen, vanity wash hand basin with splashback tiles and a back to wall low dual flush WC. Part tiled walls and tiled flooring. Heated towel rail and extractor fan. Concealed LED wall light. Opaque double glazed window to the rear elevation.
External:
Driveway - Large hard standing sweeping driveway suitable for several cars leading to the integral garage. EV charging point.
Front Garden - Private wooden entry gate, enclosed and laid to lawn area with a paved pathway to front door. Open views to the front and side.
Rear Garden - Private rear garden features large raised composite decked area for outside dining and entertaining, large area laid to lawn with evergreens and separate blue slate chippings and a further small stone flagged patio providing ample space for outdoor living and BBQs
Council Tax - We understand that the council tax band for this property is band D.
Tenure - Freehold.
For further information or to arrange a private viewing please call Forbes Estates.
Disclaimer, further room dimensions can be found on our floor plan, these particulars, whilst we believe to be accurate are set as a general outline only for guidance and do not constitute any part of an offer or contract, all appliances, drains, plumbing and heating have not been tested. All measurements quoted are approximate. Property to sell? If you are thinking of selling your home Forbes offer a free no obligation appraisal with local experienced sales advice and beautiful bespoke marketing services.
- COUNCIL TAXA payment made to your local authority in order to pay for local services like schools, libraries, and refuse collection. The amount you pay depends on the value of the property.Read more about council Tax in our glossary page.
- Ask agent
- PARKINGDetails of how and where vehicles can be parked, and any associated costs.Read more about parking in our glossary page.
- Yes
- GARDENA property has access to an outdoor space, which could be private or shared.
- Yes
- ACCESSIBILITYHow a property has been adapted to meet the needs of vulnerable or disabled individuals.Read more about accessibility in our glossary page.
- Ask agent
Hoghton Lane, Hoghton, Preston, PR5
NEAREST STATIONS
Distances are straight line measurements from the centre of the postcode- Bamber Bridge Station2.2 miles
- Pleasington Station2.9 miles
- Lostock Hall Station3.2 miles
About the agent
Welcome to Forbes Estates.com – Your Home of Beautiful Bespoke Property Marketing.
Forbes Estate Agents are a leading independent local agent you can trust, who specialise in the Sales, Lettings and Management of residential properties. As a professional agent we use advancements in marketing technology in achieving successful results for our Vendors and Landlords. Our sales strategy is to provide you with a personal and professional service and pride ourselves on our reputation we have
Industry affiliations


Notes
Staying secure when looking for property
Ensure you're up to date with our latest advice on how to avoid fraud or scams when looking for property online.
Visit our security centre to find out moreDisclaimer - Property reference 180695. The information displayed about this property comprises a property advertisement. Rightmove.co.uk makes no warranty as to the accuracy or completeness of the advertisement or any linked or associated information, and Rightmove has no control over the content. This property advertisement does not constitute property particulars. The information is provided and maintained by Forbes Estates, Clayton-le-Woods. Please contact the selling agent or developer directly to obtain any information which may be available under the terms of The Energy Performance of Buildings (Certificates and Inspections) (England and Wales) Regulations 2007 or the Home Report if in relation to a residential property in Scotland.
*This is the average speed from the provider with the fastest broadband package available at this postcode. The average speed displayed is based on the download speeds of at least 50% of customers at peak time (8pm to 10pm). Fibre/cable services at the postcode are subject to availability and may differ between properties within a postcode. Speeds can be affected by a range of technical and environmental factors. The speed at the property may be lower than that listed above. You can check the estimated speed and confirm availability to a property prior to purchasing on the broadband provider's website. Providers may increase charges. The information is provided and maintained by Decision Technologies Limited. **This is indicative only and based on a 2-person household with multiple devices and simultaneous usage. Broadband performance is affected by multiple factors including number of occupants and devices, simultaneous usage, router range etc. For more information speak to your broadband provider.
Map data ©OpenStreetMap contributors.




