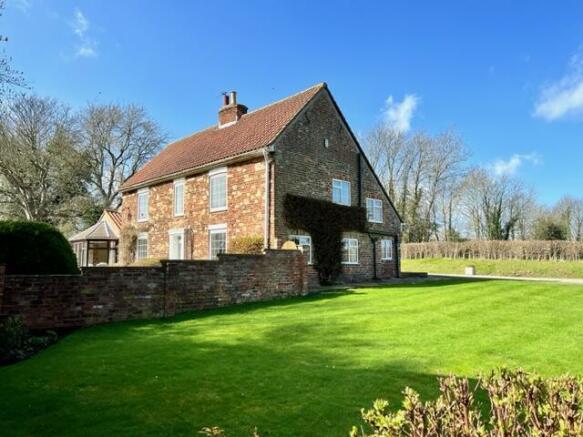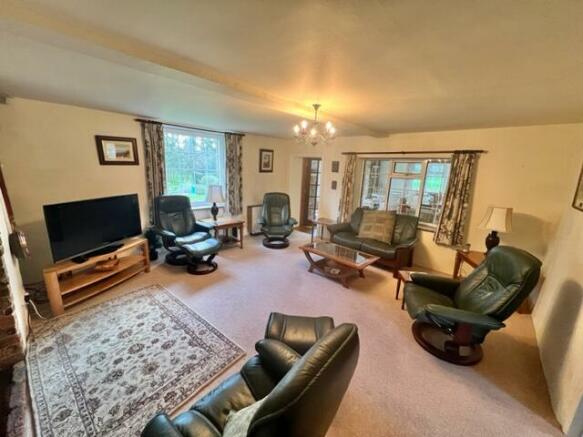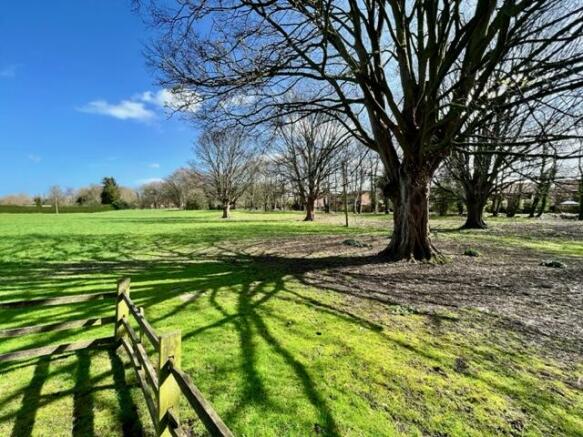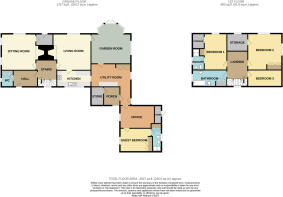The Pastures River Lane Keddington Louth LN11 7HQ

- PROPERTY TYPE
Detached
- BEDROOMS
4
- BATHROOMS
1
- SIZE
2,778 sq ft
258 sq m
- TENUREDescribes how you own a property. There are different types of tenure - freehold, leasehold, and commonhold.Read more about tenure in our glossary page.
Freehold
Description
A historic detached house which offers many character features including ingle nook fireplaces and original timber beams and stands in grounds of approximately 2.96 acres which include well maintained gardens, grass paddock, timber stable and tack room, detached brick built triple garage and an attached annexe to the house. The property stands on the edge of the village at the end of a no through lane and enjoys a private and semi rural location yet has the benefit of being within easy travelling distance of Louth. Epc rating F.
what3words: fussed.cheeks.reflector
Location
Louth is an attractive market town with a population of approximately 17,000 and enjoys a thrice weekly open market, independent shops and national retailers, three supermarkets, leisure centre, two Golf courses, cinema and theatre. The town is positioned on the edge of the Lincolnshire Wolds a designated area of natural beauty and is situated some 25 miles north -east of the city of Lincoln and some 16 miles south of the town of Grimsby.
Keddington is a small village some two miles north-east from Louth and the property is situated at the end of a no through lane on the south eastern edge of the village. It is approached via a long tarmac driveway and enjoys a private position with attractive views over fields interspersed with semi -mature and mature trees. Within close proximity is Louth's former canal offering picturesque walks back into Louth or open countryside to the east.
Front Entrance Lobby
1.37m x 2.3m
With UPVc double glazed front entrance door, electric meter and consumer unit, oak brace and ledge door opening to:
Sitting Room
4.57m x 4.8m
With inglenook fireplace, UPVc double glazed windows, electric storage heater.
Inner Hallway
2m x 3.17m
With electric storage heater and under stairs cupboard.
Rear Entrance Lobby
2.14m x 2.98m
With UPVc double glazed rear access door, ceiling beams, Oak brace and ledge door and electric storage heater.
Cloak Room
1.73m x 2.12m
With WC, wash basin, storage cupboard, UPVc double glazed window and built-in cloaks cupboard.
Lounge
4.49m x 4.7m
With inglenook fireplace housing electric fire, alcove shelving, UPVc double glazed windows, electric storage heater.
Sun Lounge
5.27m x 5.7m
Measurements into bay
With tiled floor, UPVc double glazed window, timber framed double glazed bay window and external doors, electric storage heater. Measurements into bay.
Kitchen
2m x 4.49m
With fitted wall and base cupboards, PVC double bowl sink and drainer board, marble effect worktops, space for electric cooker, tiled splashbacks, UPVc double glazed window.
Utility Room
3m x 5.3m
With fitted wall and base cupboards, roll top marble effect worktops, space for washing machine and dryer, fitted storage cupboards, tiled floor, electric storage heater and UPVc double glazed window.
Stairs to first floor landing
With UPVc double glazed window and original ceiling and wall timber beams.
Bedroom 1
3m x 484m
With UPVc double glazed window and pine tongue and groove door, built-in wardrobe and cupboards over.
En-suite shower room
1.72m x 2.77m
With tiled shower, cubicle, wash basin, WC, electric, heated towel rail, electric panel heater and UPVc double glazed window.
Walk in dressing room
1.72m x 1.93m
With fitted shelving and clothes rails
Bedroom 2
4.83m x 4.92m
With UPVc double glazed windows, built-in wardrobes and cupboards over, walk in wardrobe having UPVc double glazed window and access to roof space.
Bedroom 3
2m x 4.65m
With UPVc double glazed window and telephone point.
Family Bathroom
2.1m x 4.78m
With panel bath, wash basin, WC, electric heated towel rail, UPVc double glazed window, pine tongue and groove panelling to lower section of walls, built-in airing cupboard housing hot water cylinder and shelving.
Annexe Accommodation
With covered entrance having brick coal store off and UPVc double glazed entrance door opening to entrance lobby which has a tiled floor, steps down to main house and further UPVc external door providing access to the rear of the annexe.
Sitting Room/Office
2.94m x 4.47m
With UPVc double glazed bay window, further UPVc double glazed window to side elevation, electric wall mounted panel heater and access to roof space.
Bedroom
2.96m x 3.95m
With fitted wardrobe and UPVc double glazed window.
En-suite shower room
1.36m x 3.23m
With tiled shower cubicle, wash basin, WC, electric heated towel rail, UPVc double glazed window and built-in laundry cupboard.
Outside
The property is approached via entrance gates and a long tarmac driveway and stands in grounds of approximately 2.96 acres. The delightful and well maintained gardens include spacious lawns, flower and shrub beds, mature and semi mature trees, Sand Stone paved patios and an a scenic stream running along the northern boundary of the property. Beyond the gardens is a grass paddock.
Outbuildings
The outbuildings include:
Large Timber Shed
2.76m x 5.46m
with up over garage door, power and lighting.
Timber Stable
3.56m x 3.48m
Adjoining the stable is a Tack Room 3.57 m x 1.82m
Detached Triple Garage
6m x 8.21m
Having three electric roller shutter doors, power and lighting. Adjoining the garage is a lean to open fronted garden store.
Services
The property is understood to have mains water and electricity. Non mains drainage.
Tenure
The property is understood to be freehold.
Council Tax Band
According to the government's on line portal, the property is currently in Council Tax Band E. The site also states that there is an improvement indicator registered against the property. This means that there is a possibility that the property may be moved into a higher Council Tax Band when it is sold..
Please Note
Prospective purchasers are advised to discuss any particular points likely to affect their interest in the property with one of our property consultants who have seen the property in order that you do not make a wasted journey. The map outlined in red is for illustration purposes only and only shows the approximate boundaries as shown on the Land Registry plan. Furthermore, the plan is not to scale and is subject to verification by a the legal advisors at sale stage.
Viewing Arrangements
Viewing strictly by appointment only through our Louth office.
Louth office open from Monday to Friday 9 am to 5 pm and Saturday to 9 am to 1 pm.
Thinking Of Selling?
Getting the best price requires market knowledge and marketing expertise. If you are thinking of selling and want to benefit from over 150 years of successful property marketing, we can arrange for one of our valuers to give you a free market appraisal and advice on the most suitable marketing package for your property.
- COUNCIL TAXA payment made to your local authority in order to pay for local services like schools, libraries, and refuse collection. The amount you pay depends on the value of the property.Read more about council Tax in our glossary page.
- Band: E
- PARKINGDetails of how and where vehicles can be parked, and any associated costs.Read more about parking in our glossary page.
- Yes
- GARDENA property has access to an outdoor space, which could be private or shared.
- Yes
- ACCESSIBILITYHow a property has been adapted to meet the needs of vulnerable or disabled individuals.Read more about accessibility in our glossary page.
- Ask agent
The Pastures River Lane Keddington Louth LN11 7HQ
NEAREST STATIONS
Distances are straight line measurements from the centre of the postcode- Cleethorpes Station13.0 miles
About the agent
John Taylors is an award winning family owned firm of Chartered Surveyors, Estate Agents, Auctioneers, Letting Agents and members of The Guild of Property Professionals. Our friendly team are keen to offer advice on buying, selling & renting property & with a history dating back to 1859 we have a vast knowledge of property from the Lincolnshire Wolds to the coast.
Industry affiliations



Notes
Staying secure when looking for property
Ensure you're up to date with our latest advice on how to avoid fraud or scams when looking for property online.
Visit our security centre to find out moreDisclaimer - Property reference L796142. The information displayed about this property comprises a property advertisement. Rightmove.co.uk makes no warranty as to the accuracy or completeness of the advertisement or any linked or associated information, and Rightmove has no control over the content. This property advertisement does not constitute property particulars. The information is provided and maintained by John Taylors, Louth. Please contact the selling agent or developer directly to obtain any information which may be available under the terms of The Energy Performance of Buildings (Certificates and Inspections) (England and Wales) Regulations 2007 or the Home Report if in relation to a residential property in Scotland.
*This is the average speed from the provider with the fastest broadband package available at this postcode. The average speed displayed is based on the download speeds of at least 50% of customers at peak time (8pm to 10pm). Fibre/cable services at the postcode are subject to availability and may differ between properties within a postcode. Speeds can be affected by a range of technical and environmental factors. The speed at the property may be lower than that listed above. You can check the estimated speed and confirm availability to a property prior to purchasing on the broadband provider's website. Providers may increase charges. The information is provided and maintained by Decision Technologies Limited. **This is indicative only and based on a 2-person household with multiple devices and simultaneous usage. Broadband performance is affected by multiple factors including number of occupants and devices, simultaneous usage, router range etc. For more information speak to your broadband provider.
Map data ©OpenStreetMap contributors.




