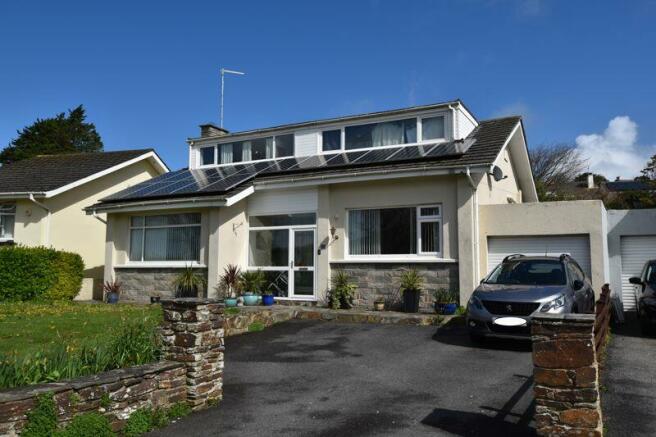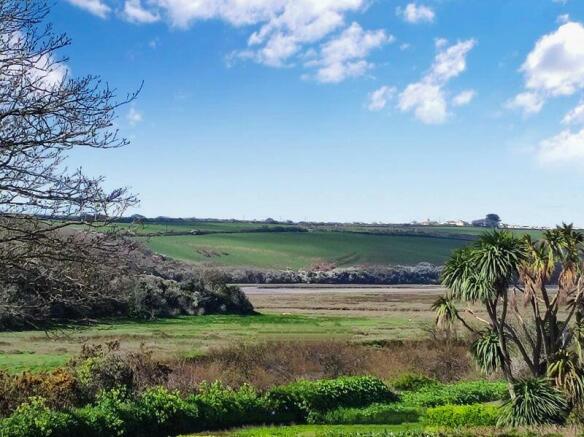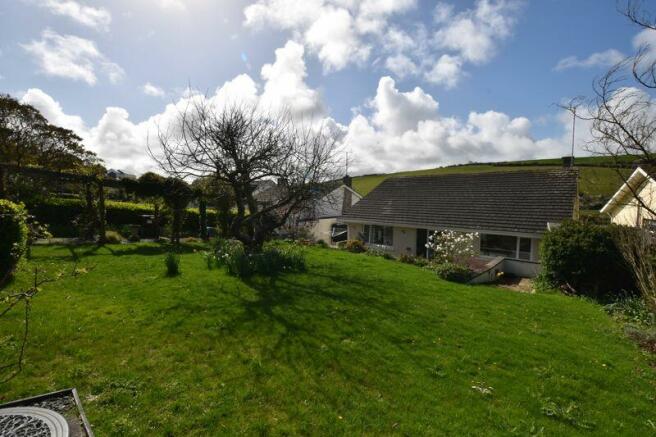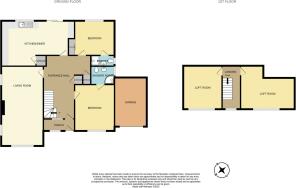Trevemper Road, Newquay

- PROPERTY TYPE
Detached Bungalow
- BEDROOMS
4
- BATHROOMS
2
- SIZE
Ask agent
- TENUREDescribes how you own a property. There are different types of tenure - freehold, leasehold, and commonhold.Read more about tenure in our glossary page.
Freehold
Key features
- LARGE DETACHED DORMER BUNGALOW
- 2 - 4 BEDROOMS
- 2 ENSUITES
- LOVELY VIEWS OVER THE ESTUARY
- 24FT LOUNGE/DINER
- 22FT KITCHEN/DINER
- GARAGE & DRIVEWAY PARKING
- SUMPTUOUS LARGE GARDENS
- STUNNING LOCATION
- MAINS SERVICES: ELECTRIC, WATER & DRAINAGE
Description
LOCATION: The suburban southern side of Newquay is home to many of the towns most popular residential areas, none more so than Trevemper Road. A lovely residential street consisting of well spaced, well maintained detached houses just on the fringes of the main town centre, and within a short downhill walk to the gorgeous Trenance Boating Lake, and the mesmerising Gannel estuary.
Always popular with families and the retired in equal measure; benefitting from great amenities on your doorstep, easily within the catchment for the best schools, and with a safe and friendly community.
SUMMARY: This really is a wonderful home in a fabulous location. A perfect option for families and the retired in equal measure, that will no doubt make the lucky new owners happy for years to come. The home is a link detached dormer style bungalow that is spacious throughout. It enjoys many modern comforts and has absolutely beautiful gardens. Originally thought to have been built in the 1970's by renowned local developers Luxon's, the home was shortly thereafter extended to create the dormer bungalow you see today.
The property is set back from Trevemper Road with stunning views over the Gannel Estuary that is opposite. As is common with properties of this era it has a lovely amount of frontage with lawned gardens and a tandem double driveway. The garage sits at the end of the driveway and is attached to the property. A large and useful front porch warmly invites you into the home and offers plenty of room for the stowage of coats and shoes. Beyond an inner door is a very impressive, large open hallway. There are stairs to the first floor, storage cupboards, and a useful recess that is currently utilised as a study area. All of the ground floor rooms seamlessly flow off from this hallway. On the ground floor overlooking the view is a 24ft living room offering plenty of space for even the largest of families, the room is flooded with light thanks to its dual aspect windows that includes a large front window taking in the gorgeous views. There is also an LPG fire, that is a cosy feature for cold winters evenings.
Two of the bedrooms can be found on the ground floor, both fitted with modern shower ensuites, the largest enjoys the views and has plenty of fitted bedroom furniture, but both are great size doubles. This layout with two ground floor bedrooms offers great flexibility and may even suit those with dependant older relatives.
The kitchen/diner is a standout feature, definitely the beating heart of this property, and a very sociable space for family, friends or both. It is large, open and has been beautifully refitted with a cream shaker style kitchen. Within the kitchen integrated appliances include: Eye level double oven/microwave combi oven, hob, extractor and dishwasher with spaces for additional white goods, plenty of room for dining table and access via patio doors out to the gardens.
The current vendor had intended to vastly improve the first-floor layout and have two versions of architect drawings created. One of which was passed and one of which is currently under submission. The latest idea is to create a huge first floor living room with full width balcony to appreciate the view and a large master ensuite bedroom with walk through wardrobe. Sadly, the vendor's plans have changed meaning they are now downsizing rather than completing the renovations, but with two ready to renovate upstairs rooms there are plenty of renovation options for buyers to choose from to make their own mark. Currently 2 bedrooms with two loft rooms, but potentially 3 or 4 bedrooms once the first-floor renovations are completed.
Saving one of the best features until last the rear gardens are a real winner! In recent years they have been extensively landscaped, they are large, lush and a wonderful space to relax in. As you step out of the rear patio doors there is a large patio that is a perfect BBQ space, access around the property and the rear of the garage is available and a small flight of steps leads up to the main garden area. In the most part laid to lawn with gentle rise. There are well stock beds, a variety of small mature trees including some fruit trees and plenty of sunny corners to sit in and relax. Beautiful in spring and summer as everything blossoms and blooms.
WHAT WE LOVE: Location, Location, Location ! This really is a lovely place to live opposite from the Gannel, around the corner from the Boating Lake and not too far from the town centre.
Porch
7' 11'' x 4' 1'' (2.41m x 1.24m)
Hall
19' 11'' x 8' 11'' x "13'4" L shaped
Lounge/Diner
23' 11'' x 12' 10'' (7.28m x 3.91m)
Kitchen/Diner
22' 4'' x 13' 9'' x 10'4" (6.80m x 4.19m) L shaped
Master bedroom
13' 10'' x 11' 10'' (4.21m x 3.60m)
Ensuite 1
7' 3'' x 5' 8'' (2.21m x 1.73m) Double Shower Fitted Vanity
Bedroom 2
11' 11'' x 10' 5'' (3.63m x 3.17m) plus wardobes
Ensuite 2
7' 5'' x 2' 7'' (2.26m x 0.79m)
First Floor Landing
Loft Room 1
12' 11'' x 11' 8'' (3.93m x 3.55m)
Loft Room 2
16' 2'' x 12' 11'' (4.92m x 3.93m) Max
Garage
19' 0'' x 8' 8'' (5.79m x 2.64m) Electric Roller Door
Brochures
Property BrochureFull DetailsCouncil TaxA payment made to your local authority in order to pay for local services like schools, libraries, and refuse collection. The amount you pay depends on the value of the property.Read more about council tax in our glossary page.
Band: E
Trevemper Road, Newquay
NEAREST STATIONS
Distances are straight line measurements from the centre of the postcode- Newquay Station0.7 miles
- Quintrell Downs Station2.0 miles
About the agent
Established in 1994, we are local, trusted, independent and multi-award winning.
From our modern high street offices Newquay Property Centre provides a dedicated full estate agency service giving clients unrivalled national coverage and all the resources of ten talented property professionals. We specialise in all aspects of sales and lettings throughout Newquay and the surrounding villages. We keep our fees competitive, all inclusive, charge nothing upfront and always work on a no sale
Industry affiliations

Notes
Staying secure when looking for property
Ensure you're up to date with our latest advice on how to avoid fraud or scams when looking for property online.
Visit our security centre to find out moreDisclaimer - Property reference 10513317. The information displayed about this property comprises a property advertisement. Rightmove.co.uk makes no warranty as to the accuracy or completeness of the advertisement or any linked or associated information, and Rightmove has no control over the content. This property advertisement does not constitute property particulars. The information is provided and maintained by Newquay Property Centre, Newquay. Please contact the selling agent or developer directly to obtain any information which may be available under the terms of The Energy Performance of Buildings (Certificates and Inspections) (England and Wales) Regulations 2007 or the Home Report if in relation to a residential property in Scotland.
*This is the average speed from the provider with the fastest broadband package available at this postcode. The average speed displayed is based on the download speeds of at least 50% of customers at peak time (8pm to 10pm). Fibre/cable services at the postcode are subject to availability and may differ between properties within a postcode. Speeds can be affected by a range of technical and environmental factors. The speed at the property may be lower than that listed above. You can check the estimated speed and confirm availability to a property prior to purchasing on the broadband provider's website. Providers may increase charges. The information is provided and maintained by Decision Technologies Limited. **This is indicative only and based on a 2-person household with multiple devices and simultaneous usage. Broadband performance is affected by multiple factors including number of occupants and devices, simultaneous usage, router range etc. For more information speak to your broadband provider.
Map data ©OpenStreetMap contributors.




