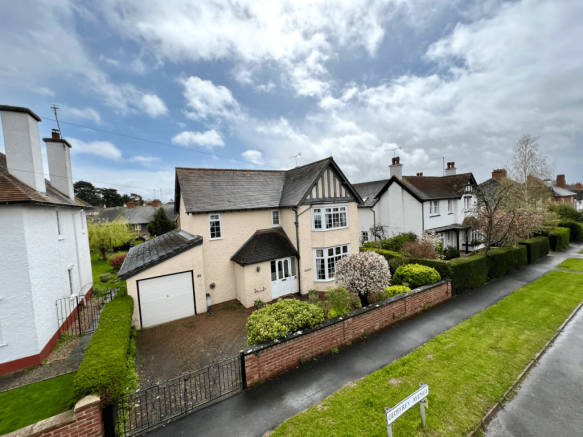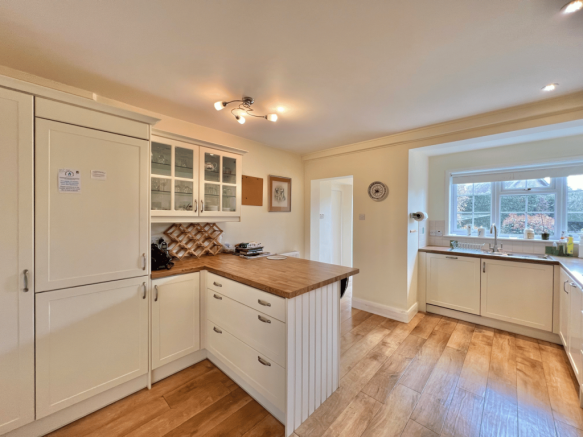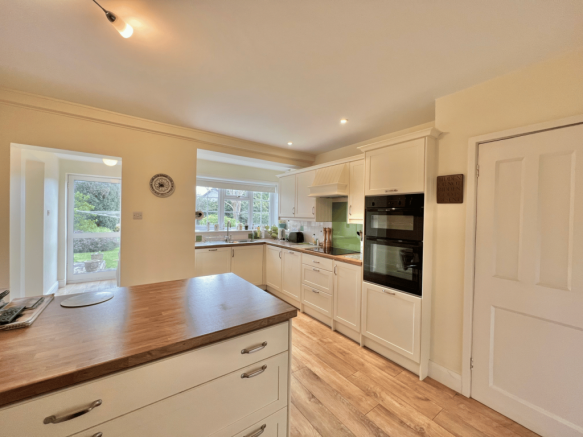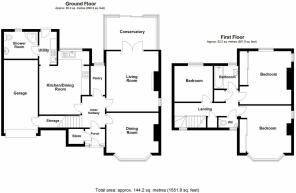Geoffrey Avenue, Hereford, Herefordshire, HR1
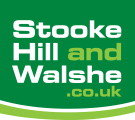
- PROPERTY TYPE
Detached
- BEDROOMS
3
- BATHROOMS
2
- SIZE
Ask agent
- TENUREDescribes how you own a property. There are different types of tenure - freehold, leasehold, and commonhold.Read more about tenure in our glossary page.
Freehold
Key features
- Popular residental location
- Garage & ample off road parking
- Three bedroom detached house
Description
Amenities nearby include train station, County Hospital, schools, colleges, supermarkets and is within walking distance to the City itself with all its amenities.
OVERVIEW
Located in a lovely position which is within walking distance of Hereford City centre, an extended 1930’s three bedroomed detached property which benefits from kitchen/breakfast room, utility room, downstairs shower room, lounge/dining room, three double bedrooms, bathroom, garage, and off road parking.
Amenities nearby include train station, County Hospital, schools, colleges, supermarkets and is within walking distance to the City itself with all its amenities.
In more detail the property comprises:
Double glazed front door leads to:
Enclosed Entrance Porch
Having wood effect laminate flooring, power point and door to storage cupboard which has power points and wood effect laminate flooring.
Door into:
Entrance Hall
Having coving, wall mounted Myson air conditioning and heater, central heating thermostat and wood effect laminate flooring.
Door leads to:
Dining Room
3.9m x 3.7m (12' 10" x 12' 2")
Having uPVC double glazed bay window to front, two arched alcoves with storage units below, radiator and power points.
From the entrance hall leads into:
Lounge
4.0m x 4.5m (13' 1" x 14' 9")
With coving, central feature coal effect gas fire with brick surround, slate hearth and wooden mantle, TV points, radiator, power points, uPVC double glazed window side, double doors lead out into:
Conservatory/Garden Room
3.7m x 2.5m (12' 2" x 8' 2")
Having laminate flooring, windows to side and door onto rear.
From the entrance hall a door leads to:
Large Cupboard/Pantry
Having window to rear, power and wood effect laminate flooring.
From the entrance hall door leads to:
Kitchen/Breakfast Room
3.6m x 4.9m (11' 10" x 16' 1")
Having a range of matching wall and base units with a beech wood working surface over, plus an additional working surface which has been extended to create a breakfast bar, a range of appliances which include a 4 ring Neff induction hob with extractor canopy above and splash back, 1.5 stainless steel bowl sink unit with drainer and tap above, integrated Neff double oven, integrated fridge/freezer, inset downlighters, integrated AEG dishwasher, partly tiled surround, TV, radiator, uPVC double glazed window to rear, power points and a wood effect laminate flooring.
Opening into:
Utility Room
2.8m x 1.7m (9' 2" x 5' 7")
Having a range of matching wall and base units with a beech wood working surface over and tiled surround, stainless steel circular bowl sink unit with drainer, space and plumbing for washing machine, space for a tumble dryer, double glazed door onto rear and a wood effect laminate flooring.
From utility room door leads to:
Shower Room
Having corner shower cubicle with fully tiled surround, lower flush WC, pedestal wash hand basin with tiled splash back, radiator, double glazed window to rear and wood effect laminate flooring.
From the entrance hall stairs lead to:
FIRST FLOOR
Landing
Having window overlooking the front, power points, loft access hatch, door to airing cupboard and door to additional cupboard which houses the hot water cylinder with shelving above.
Door leads to:
First Floor WC
Having low flush WC, half tiled surround, corner wash hand basin with mixer tap above, radiator, double glazed window to front and a tiled effect laminate flooring.
Master Bedroom
4.2m x 4.1m (13' 9" x 13' 5")
Having uPVC double glazed bay window to front, uPVC double glazed window to side, built-in wardrobes wit sliding doors and mirrored frontage, radiator, TV point, coving and power points.
Bedroom 2
4.1m x 4.0m (13' 5" x 13' 1")
Having double glazed windows to rear and side, radiator, power points and fitted wardrobes with sliding doors.
Bedroom 3
2.7m x 2.5m (8' 10" x 8' 2") Having double glazed windows to rear, radiator and power points.
Bathroom
Having panelled bath, fully tiled surround, wash hand basin with mixer tap and inset vanity unit below, wall mounted mirror, ladder style radiator and tiled effect laminate flooring.
OUTSIDE
The property is access off the main road via a gated entrance onto a brick herringbone drive, which in turn provides access to the garage and off road parking for multiple vehicles. The front of the property is enclosed with a feature brick wall and the front garden houses an array of mature trees and plants. To the rear of the property there is a hard landscaped area, which runs across the rear providing outdoor seating and access back to the front, from here there’s a hardstanding area which houses the green house and beyond here there is a large lawned area which has been beautifully maintained and there are an array of beautiful shrubbery beds containing mature trees, shrubs and hedging. To the rear there is an area that houses a garden shed and the rear boundary gives great privacy as there are conifers screening the rear and fencing
Garage
2.7m x 6.0m (8' 10" x 19' 8")
Having up and over door, power, quarry tiled flooring and door to large cupboard which houses the gas fired central heating boiler.
Brochures
Brochure 1Brochure 2Council TaxA payment made to your local authority in order to pay for local services like schools, libraries, and refuse collection. The amount you pay depends on the value of the property.Read more about council tax in our glossary page.
Band: E
Geoffrey Avenue, Hereford, Herefordshire, HR1
NEAREST STATIONS
Distances are straight line measurements from the centre of the postcode- Hereford Station0.2 miles
About the agent
Stooke, Hill & Walshe opened in 1992 and from our Hereford and Ledbury Offices we aim to provide you with a comprehensive property service. We concentrate on just you and your property needs – no gimics, just good, honest professional advice.
We are independent estate agents which means you can speak to Alister Walshe the owner of the company whenever you need to. We sell properties throughout Herefordshire but we can also provide professional valuations if required.
We offer ad
Industry affiliations

Notes
Staying secure when looking for property
Ensure you're up to date with our latest advice on how to avoid fraud or scams when looking for property online.
Visit our security centre to find out moreDisclaimer - Property reference 26106180. The information displayed about this property comprises a property advertisement. Rightmove.co.uk makes no warranty as to the accuracy or completeness of the advertisement or any linked or associated information, and Rightmove has no control over the content. This property advertisement does not constitute property particulars. The information is provided and maintained by Stooke Hill & Walshe, Hereford. Please contact the selling agent or developer directly to obtain any information which may be available under the terms of The Energy Performance of Buildings (Certificates and Inspections) (England and Wales) Regulations 2007 or the Home Report if in relation to a residential property in Scotland.
*This is the average speed from the provider with the fastest broadband package available at this postcode. The average speed displayed is based on the download speeds of at least 50% of customers at peak time (8pm to 10pm). Fibre/cable services at the postcode are subject to availability and may differ between properties within a postcode. Speeds can be affected by a range of technical and environmental factors. The speed at the property may be lower than that listed above. You can check the estimated speed and confirm availability to a property prior to purchasing on the broadband provider's website. Providers may increase charges. The information is provided and maintained by Decision Technologies Limited. **This is indicative only and based on a 2-person household with multiple devices and simultaneous usage. Broadband performance is affected by multiple factors including number of occupants and devices, simultaneous usage, router range etc. For more information speak to your broadband provider.
Map data ©OpenStreetMap contributors.
