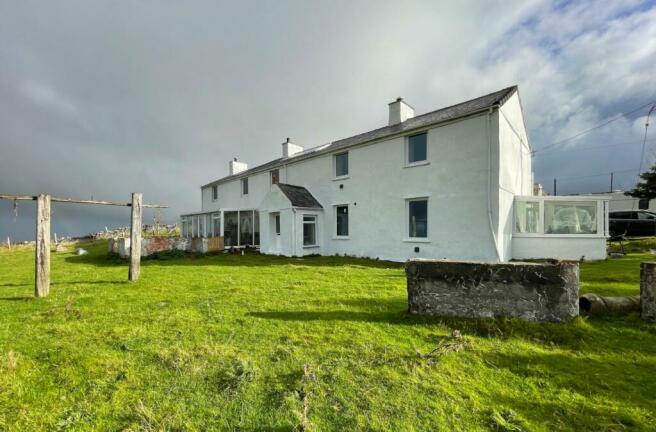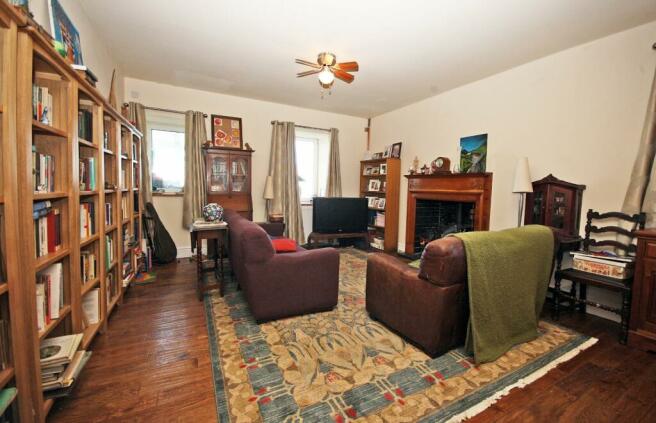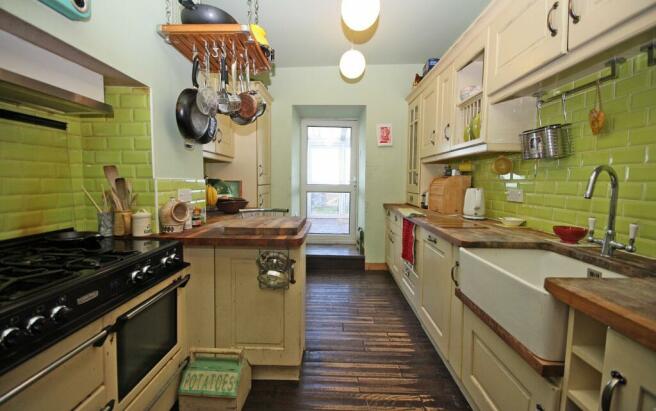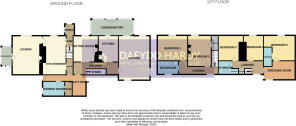
Upper Llandwrog, Caernarfon, Gwynedd, LL54

- PROPERTY TYPE
Detached
- BEDROOMS
5
- BATHROOMS
4
- SIZE
Ask agent
- TENUREDescribes how you own a property. There are different types of tenure - freehold, leasehold, and commonhold.Read more about tenure in our glossary page.
Freehold
Key features
- Extensive Detached Stone Cottage
- Magnificent Sea & Mountain Views
- 3 Reception Rooms & 2 Spacious Fitted Kitchens
- 5 Bedrooms
- 2 Bathroom Rooms , Shower Room & 1 En-Suite Shower
- Utility Room & Sauna
- Generous Size Conservatory
- Large Walled Paddock
- Viewing Highly Recommended
Description
If you are looking for a spacious family home in a rural setting, here is the perfect property for you. Located on the edge of the hillside village of Y Fron, this attractive Detached Stone Cottage enjoys stunning mountainous views as well as towards the coastline and Anglesey in the distance, (on a clear day you may see Ireland!). Approached by a long country track, Plas y Braich is an imposing property that offers lots of potential to become an impressive country home, away from the hustle and bustle of everyday lifestyles. At the present the property is divided into 2 parts with the annexe consisting of 2 large Double Bedrooms, a Bathroom as well as a light and spacious Lounge and a stylish modern Kitchen with a large breakfast bar. The main building comprises of a central Hallway with a polished wooden floor and a wide staircase to the first floor. There are 2 Reception Rooms comprising of a small Snug with a large Inglenook fireplace and a cast iron log burner and a much larger Lounge with a triple aspect and featuring an impressive fireplace with a log burner and a decorative wooden surround. Completing the ground floor is a traditional galley style Kitchen fitted with a range of cream coloured base and wall units with a solid wood work surface as well as a range oven and an integrated fridge and freezer. Off the kitchen is a generous size Conservatory that offers uninterrupted panoramic views of the surrounding mountains and coastline. Upstairs are a further 3 Bedrooms, made up of 2 Double Bedrooms and a smaller single Bedroom, the master Bedroom also has an En-Suite shower and a large Dressing Room. All are served by a family Bathroom that is fitted with a white bath suite with a separate shower cubicle. In addition, there is also a ground floor Shower Room with an attached Sauna. The property has recently been fully insulated and is fitted with an air source central heating system, solar panels for the hot water and a fresh water spring. So if you are looking to live a more rural lifestyle, surrounded by the most spectacular views, then Plas y Braich needs to be put at the very top of your viewing list.
Entrance Porch
Lobby
Kitchen/Diner
3.2m x 5.32m
Lounge
4.13m x 5.32m
Conservatory
1.5m x 2.67m
Hallway
Utility Room
5.91m x 2.91m
max dimensions
Shower Room
3m x 2.02m
Sauna
1.03m x 2.02m
Hall
Lounge
4.31m x 6.05m
Snug/Sitting Room
3.42m x 3.58m
Kitchen
2.73m x 3.58m
Conservatory
5.79m x 2.27m
First Floor Landing
Bedroom 1
4.13m x 3.46m
Bedroom 2
3.2m x 4.23m
Bathroom
2.90m x 1.86
Landing
Bedroom 3
3.42m x 3.46m
max dimensions
Bedroom 4
2.73m x 3.46m
max dimensions
Bathroom
1.88m x 1.86m
Dressing Room
4.31m x 2.59m
max dimensions
Bedroom 5
4.31m x 3.46m
En-Suite
1.17m x 2.63
Outside
The property is surrounded by good size grounds that are made up of a traditional stone walled paddock as well as a spacious garden that is immediately in front of the house and offers a beautiful far reaching view to the coastline and Anglesey in the distance. In addition there is also a range of useful outbuildings for livestock or storage.
Council Tax
Band F.
Services
We are informed by the seller this property benefits from Mains Electricity. Private Water from fresh water spring and Private Drainage.
Heating
Air Source Central Heating. Solar Panels heat the water. The agent has tested no services, appliances or central heating system (if any).
Tenure
We have been informed the tenure is to be advised with vacant possession upon completion of sale. Vendor’s solicitors should confirm title.
Disclaimer
Dafydd Hardy Estate Agents Limited for themselves and for the vendor of this property whose agents they are to give notice that: (1) These particulars do not constitute any part of an offer or a contract. (2) All statements contained in these particulars are made without responsibility on the part of Dafydd Hardy Estate Agents Limited. (3) None of the statements contained in these particulars are to be relied upon as a statement or representation of fact. (4) Any intending purchaser must satisfy himself/herself by inspection or otherwise as to the correctness of each of the statements contained in these particulars. (5) The vendor does not make or give and neither do Dafydd Hardy Estate Agents Limited nor any person in their employment has any authority to make or give any representation or warranty whatever in relation to this property. (6) Where every attempt has been made to ensure the accuracy of the floorplan contained here, measurements of doors, windows, rooms and (truncated)
Brochures
Particulars- COUNCIL TAXA payment made to your local authority in order to pay for local services like schools, libraries, and refuse collection. The amount you pay depends on the value of the property.Read more about council Tax in our glossary page.
- Band: F
- PARKINGDetails of how and where vehicles can be parked, and any associated costs.Read more about parking in our glossary page.
- Ask agent
- GARDENA property has access to an outdoor space, which could be private or shared.
- Yes
- ACCESSIBILITYHow a property has been adapted to meet the needs of vulnerable or disabled individuals.Read more about accessibility in our glossary page.
- Ask agent
Upper Llandwrog, Caernarfon, Gwynedd, LL54
NEAREST STATIONS
Distances are straight line measurements from the centre of the postcode- Porthmadog Station10.5 miles
About the agent
Dafydd Hardy were originally handpicked to be a member of Relocation Agent Network based on strict criteria such as quality of service, local knowledge and professionalism. Through its affiliation to Cartus, the premier provider of relocation services, Relocation Agent Network members help Cartus assist relocating families, offering Dafydd Hardy customers an additional channel of buyer when selling their property.
In addition, Relocation Agents als
Industry affiliations



Notes
Staying secure when looking for property
Ensure you're up to date with our latest advice on how to avoid fraud or scams when looking for property online.
Visit our security centre to find out moreDisclaimer - Property reference RPT220031. The information displayed about this property comprises a property advertisement. Rightmove.co.uk makes no warranty as to the accuracy or completeness of the advertisement or any linked or associated information, and Rightmove has no control over the content. This property advertisement does not constitute property particulars. The information is provided and maintained by Dafydd Hardy, Caernarfon. Please contact the selling agent or developer directly to obtain any information which may be available under the terms of The Energy Performance of Buildings (Certificates and Inspections) (England and Wales) Regulations 2007 or the Home Report if in relation to a residential property in Scotland.
*This is the average speed from the provider with the fastest broadband package available at this postcode. The average speed displayed is based on the download speeds of at least 50% of customers at peak time (8pm to 10pm). Fibre/cable services at the postcode are subject to availability and may differ between properties within a postcode. Speeds can be affected by a range of technical and environmental factors. The speed at the property may be lower than that listed above. You can check the estimated speed and confirm availability to a property prior to purchasing on the broadband provider's website. Providers may increase charges. The information is provided and maintained by Decision Technologies Limited. **This is indicative only and based on a 2-person household with multiple devices and simultaneous usage. Broadband performance is affected by multiple factors including number of occupants and devices, simultaneous usage, router range etc. For more information speak to your broadband provider.
Map data ©OpenStreetMap contributors.





