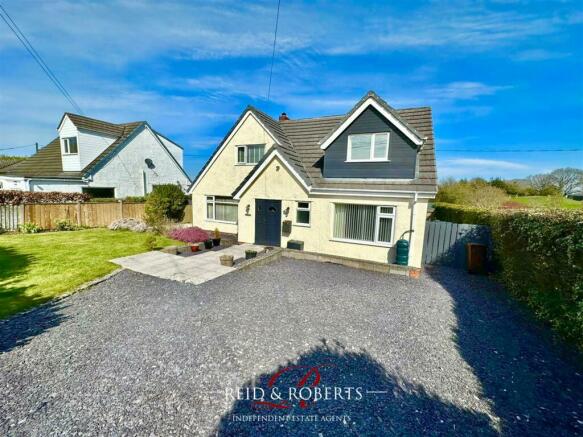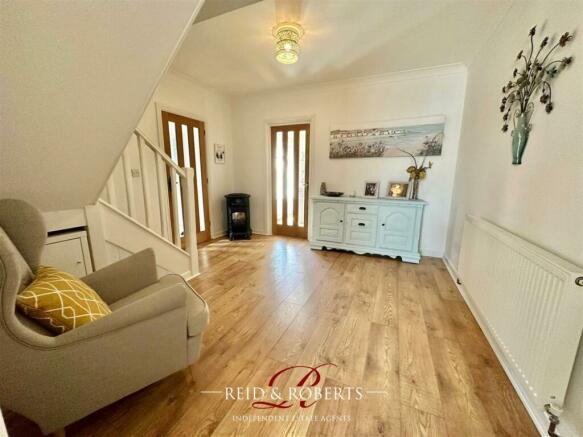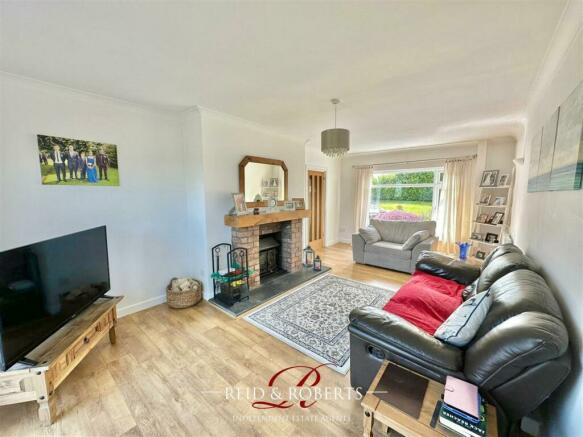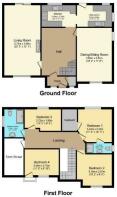Bryn Sannan, Brynford

- PROPERTY TYPE
Detached
- BEDROOMS
4
- BATHROOMS
2
- SIZE
Ask agent
- TENUREDescribes how you own a property. There are different types of tenure - freehold, leasehold, and commonhold.Read more about tenure in our glossary page.
Freehold
Key features
- Four Bedroom Detached House
- Master Bedroom with En-Suite
- Further Three Double Bedrooms
- Sitting Room / Dining Room
- Modern Kitchen & Utility Room
- Modern Family Shower Room
- Driveway Providing 'Off Road' Parking
- Gardens to the Front & Rear
- Stunning Views Over Farmland & Dee Estuary
- Sought After Village Location
Description
The property in brief comprises: Reception Hallway, Lounge with multi-fuel log burner, Sitting Room / Dining Room, Modern Kitchen and Utility Room. To the first floor you will find; The Master bedroom including an en-suite, Three Further Double Bedrooms and a Family Shower Room with Three piece suite. The Property benefits from Stunning views accross Farmland with further views across the Dee Estuary.
The front of the property is approached via a small lawn area and parking for up to two cars, wooden gates provide access to the driveway with further parking for several cars. The remainder of the front garden is lawn for ease and bound by hedging and walling. A paved central footpath leads to the property entrance.
To the rear of the property you will find a decking area to the side housing the oil tank with a gate leading onto a further decking area with private screening and bound by fence panels. Mainly laid to lawn garden with a paved patio area which is perfect for outdoor furniture and al fresco dining and large wooden shed.
Brynford village is close to the market towns of Mold and Holywell and has a primary school, a day care nursery for children, a church, a public house and restaurant and a popular golf Course. It is close to the A55 expressway which has links to all the main motorway networks.
Accommodation Comprises: - Upvc door with matching side panel and double glazed panel and side lights, opens into:
Reception Hall - Single panelled radiator, wood effect laminate flooring, stairs leading to first floor accommodation and doors opening to:
Lounge - 6.75m x 3.69m (22'1" x 12'1") - Double aspect room having Upvc double glazed window to the front elevation overlooking the garden and Upvc double glazed sliding patio doors allowing access to the rear. Wood effect laminate flooring, feature brick fire place with raised slate hearth housing a cast iron multi fuel log burner with wooden mantel over. Two electric wall heaters and telephone point.
Sitting Room / Dining Room - 5.60 x 3.51 (18'4" x 11'6") - Duel aspect Upvc double glazed windows to front and side elevation, double panelled radiator, wood effect laminate flooring and timber effect fire surround.
Modern Kitchen - Housing a range of wall and base units with timber effect worktop surfaces over, Natural stone splash back tiles, belling electric range cooker with five rings with warm plate, double oven and pan storage. Void for under counter fridge, fully integrated dishwasher, one and a half bowl composite sink in grey with taps over. Partially tiled walls, wood effect laminate flooring, Upvc double glazed window overlooking the rear garden and doorway allows access through to:
Utility Room - Larger than average utility room housing a range of wall and base units, tiled splash back, void and plumbing for washing machine, dryer and freezer. Worcester free standing boiler, tiled flooring, two Upvc double glazed windows to the rear and side elevation, PVC ceiling and Upvc double glazed external door leading out to the rear garden.
First Floor Accommodation -
Landing - Radiator, loft access and under eaves storage cupboard.
Bedroom One - Upvc double glazed window to the rear elevation with views over the neighbouring countryside and Dee estuary. Walk in wardrobe with wood effect laminate flooring, shelving, hanging rail and ceiling light. Double panelled radiator and further door leading to:
En-Suite - White three piece suite comprising: Close coupled low flush W.C, vanity unit with inset sink basin and double sized shower with sliding doors and mains powered rainfall shower with jets and glass sliding doors. Upvc double glazed frosted window to the side elevation, PVC panelled ceiling with recessed spot lights, fixed mirror, chrome heated towel rail, fully tiled walls and tiled flooring.
Bedroom Two - Upvc double glazed window to the front elevation overlooking the mountain, double panelled radiator, storage space to the eaves and wood effect laminate flooring.
Bedroom Three - Upvc double glazed window to the rear elevation with views over the neighbouring countryside and Dee estuary, double panelled radiator and wood effect laminate flooring.
Bedroom Four - Upvc double glazed window to the front elevation with views over the mountain and double panelled radiator.
Modern Family Shower Room - 2.76 x 1.97 (9'0" x 6'5") - Modern Fitted Bathroom with a walk in double shower with dual shower heads, wash basin in vanity unit and low flush W.C. Floor to ceiling Upvc shower boards, two Upvc double glazed obscure windows, radiator, Upvc click flooring, high gloss ceiling with recess spotlight and panelled walls.
Outside -
To The Front - The front of the property is approached via a small lawn area and parking for up to two cars, wooden gates provide access to the driveway with further parking for several cars. The remainder of the front garden is lawn for ease and bound by hedging and walling. A paved central footpath leads to the property entrance.
To The Rear - To the rear of the property you will find a decking area to the side housing the oil tank with a gate leading onto a further decking area with private screening and bound by fence panels. Mainly laid to lawn garden with a paved patio area which is perfect for outdoor furniture and al fresco dining and large wooden shed.
Epc Rating - E
Council Tax Band - E
Viewing Arrangements - Strictly by prior appointment through Reid & Roberts Estate Agents. Telephone Holywell . Do you have a house to sell? Ask a member of staff for a FREE VALUATION without obligation.
To Make An Offer - Once you are interested in buying this property, contact this office to make an appointment. The appointment is part of our guarantee to the seller and should be made before contacting a Building Society, Bank or Solicitor. Any delay may result in the property being sold to someone else, and survey and legal fees being unnecessarily incurred.
Services - The agents have not tested the appliances listed in the particulars.
Mortgage Advice - Reid & Roberts Estate Agents can offer you a full range of Mortgage Products and save you the time and inconvenience of trying to get the most competitive deal yourself. We deal with all major Banks and Building Societies and can look for the most competitive rates around. For more information call .
Money Laundering Regulations - Both vendors and purchasers are asked to produce identification documentation and we would ask for your co-operation in order that there will be no delay in agreeing the sale.
Misrepresentation Act - These particulars, whilst believed to be accurate, are for guidance only and do not constitute any part of an offer or contract - Intending purchasers or tenants should not rely on them as statements or representations of fact, but must satisfy themselves by inspection or otherwise as to their accuracy. No person in the employment of Reid and Roberts has the authority to make or give any representations or warranty in relation to the property.
Loans - YOUR HOME IS AT RISK IF YOU DO NOT KEEP UP REPAYMENTS ON A MORTGAGE OR OTHER LOANS SECURED ON IT.
Floor Plans - These floor plans are included as a guide only. It is included as a service to our customers and is intended as a guide to layout. Not to scale.
Hours Of Business - Monday - Friday 9.15am - 5.30pm
Saturday 9.15am - 4.00pm
Free Valuation! - DO YOU HAVE A PROPERTY TO SELL? - Please get in touch and our dedicated team, with their marketing methods and extensive experience will be happy to help and can arrange a FREE NO OBLIGATION VALUATION for you. Our local knowledge and expertise in both residential and commercial is second to none. We our passionate about customer service being one aspect of the key to our success and going that extra mile to ensure your property is in safe hands.
Brochures
Bryn Sannan, BrynfordepcBrochureCouncil TaxA payment made to your local authority in order to pay for local services like schools, libraries, and refuse collection. The amount you pay depends on the value of the property.Read more about council tax in our glossary page.
Band: E
Bryn Sannan, Brynford
NEAREST STATIONS
Distances are straight line measurements from the centre of the postcode- Flint Station3.9 miles
About the agent
Reid & Roberts office is located on Holywell's main High Street which has a street market every Thursday.
The town centre is predominantly made up of Grade II listed Georgian and Victorian period buildings and offers many businesses and independent stores to serve the shopping needs of those local to the town and surrounding villages. The small scattered communities and villages around Holywell Town are all connected by a frequent bus service. The town contains English, Welsh and Cathol
Industry affiliations



Notes
Staying secure when looking for property
Ensure you're up to date with our latest advice on how to avoid fraud or scams when looking for property online.
Visit our security centre to find out moreDisclaimer - Property reference 32252996. The information displayed about this property comprises a property advertisement. Rightmove.co.uk makes no warranty as to the accuracy or completeness of the advertisement or any linked or associated information, and Rightmove has no control over the content. This property advertisement does not constitute property particulars. The information is provided and maintained by Reid and Roberts, Holywell. Please contact the selling agent or developer directly to obtain any information which may be available under the terms of The Energy Performance of Buildings (Certificates and Inspections) (England and Wales) Regulations 2007 or the Home Report if in relation to a residential property in Scotland.
*This is the average speed from the provider with the fastest broadband package available at this postcode. The average speed displayed is based on the download speeds of at least 50% of customers at peak time (8pm to 10pm). Fibre/cable services at the postcode are subject to availability and may differ between properties within a postcode. Speeds can be affected by a range of technical and environmental factors. The speed at the property may be lower than that listed above. You can check the estimated speed and confirm availability to a property prior to purchasing on the broadband provider's website. Providers may increase charges. The information is provided and maintained by Decision Technologies Limited. **This is indicative only and based on a 2-person household with multiple devices and simultaneous usage. Broadband performance is affected by multiple factors including number of occupants and devices, simultaneous usage, router range etc. For more information speak to your broadband provider.
Map data ©OpenStreetMap contributors.




