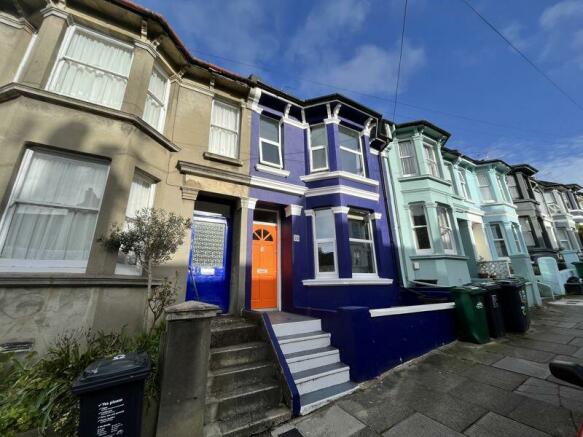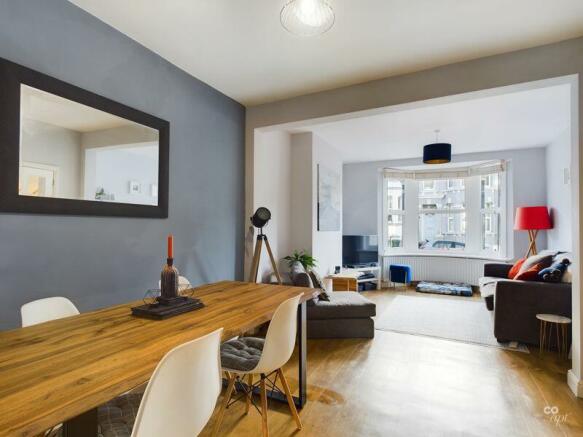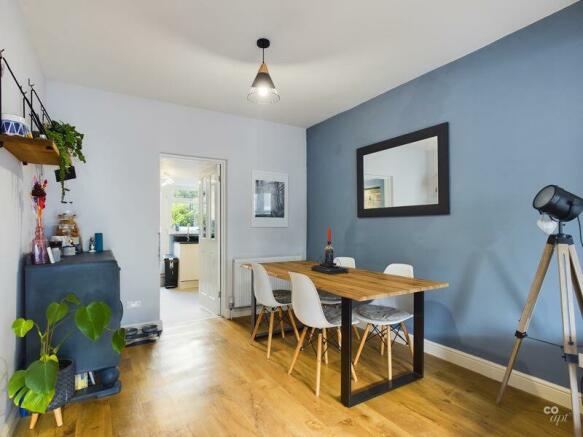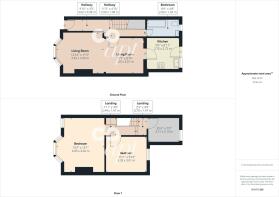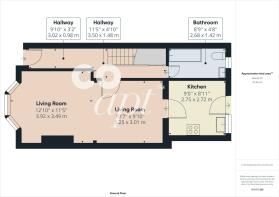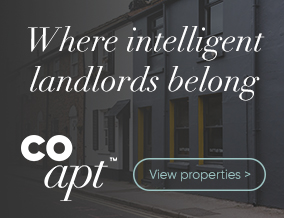
Bentham Road

- PROPERTY TYPE
Terraced
- BEDROOMS
3
- BATHROOMS
1
- SIZE
Ask agent
- TENUREDescribes how you own a property. There are different types of tenure - freehold, leasehold, and commonhold.Read more about tenure in our glossary page.
Freehold
Key features
- Established short chain
- Spacious property throughout
- Open plan living room and diner
- Large and bright master bedroom
- Excellent standard of décor
- Modern kitchen with granite worktops
- Large bay windows
- Sheltered sunny patio
- Sought after Hanover location
- Virtual Tour Available on Request
Description
The Victorian terrace architecture features high ceilings and large bay windows, letting in lots of light and providing a spacious feel throughout. The property is set back and elevated slightly from the street, with four steps leading to the front door. The exterior has recently been repainted in a dark blue with a bright orange door, in-keeping with the colourful streets of Hanover.
As you enter the front door into the entrance hallway, you will find there is space for coats and shoes. Under the stairs has been converted into cupboards containing shelves, with white painted wooden doors, providing ample storage space and an area to house a tumble dryer.
Ahead lies the bathroom, with tiled floor and fully tiled walls in neutral tones. The bathroom suite is white, consisting of a bath, with an electric shower above, toilet, and large sink housed in a modern fitted unit with cupboard below.
Leading from the hallway to the right, is the large open plan living space featuring Karndean LVT flooring. The living room area has a large bay window, with double glazed windows and venetian blinds, a curved radiator fitting the space under the window. The space currently utilised for the dining area has a feature wall painted in dark grey and ample room for a 6 seater dining table, creating a sociable and bright living space. The doors off from the open plan living room are wooden, painted white with two window panels, allowing the space to flow and keeping light throughout.
The kitchen leads off the back of the open plan living space, has grey tiled flooring, a range of modern off-white wall and base unit and high quality black granite worktops. The kitchen itself consists of a deep stainless steel sink with flexible mixer tap, a four ring gas hob and electric double oven with extractor, a built in small dishwasher, with space for a undercounter washing machine and a double height fridge freezer. The window above the sink looks out into the garden along with the patterned glass back door.
As you enter the pretty walled garden via the steps to the patio area, there is space for garden furniture and boarders to the right and to the back, with multiple plants flowering at different times of the year, including Fushia, Firethorn, Verbena and Ivy. The garden is sheltered, a lovely space to soak up the midday sun out of the sea breeze. There is a wall mounted washing line and shed in the back right corner.
Moving upstairs, straight ahead is the third bedroom, currently utilised as an office and fitness room, with a window over looking the garden. Following the landing around and up a further 3 stairs, on your left you will come to the second bedroom, with plenty of space for a double bed and bedroom furniture.
At the front of the house is the master bedroom, a bright room benefitting from large windows and a seating area with storage underneath in the front bay window, getting plenty sunlight throughout the day. The bedroom has built in storage including large wardrobes with hanging rails and shelves as well as a drawer unit.
The property is double glazed throughout and benefits from gas central heating. EPC: D
Council Tax: C
Brochures
Full Details- COUNCIL TAXA payment made to your local authority in order to pay for local services like schools, libraries, and refuse collection. The amount you pay depends on the value of the property.Read more about council Tax in our glossary page.
- Band: C
- PARKINGDetails of how and where vehicles can be parked, and any associated costs.Read more about parking in our glossary page.
- Ask agent
- GARDENA property has access to an outdoor space, which could be private or shared.
- Yes
- ACCESSIBILITYHow a property has been adapted to meet the needs of vulnerable or disabled individuals.Read more about accessibility in our glossary page.
- Ask agent
Bentham Road
NEAREST STATIONS
Distances are straight line measurements from the centre of the postcode- London Road (Brighton) Station0.7 miles
- Brighton Station0.8 miles
- Moulsecoomb Station1.1 miles
About the agent
As Brighton-based property experts specialising in student accommodation and buy-to-let investments, we know what our landlords want. Through industry insight, portfolio management and plans for growth, we can help you to achieve your property ambitions now and for the future.
Industry affiliations

Notes
Staying secure when looking for property
Ensure you're up to date with our latest advice on how to avoid fraud or scams when looking for property online.
Visit our security centre to find out moreDisclaimer - Property reference 11943443. The information displayed about this property comprises a property advertisement. Rightmove.co.uk makes no warranty as to the accuracy or completeness of the advertisement or any linked or associated information, and Rightmove has no control over the content. This property advertisement does not constitute property particulars. The information is provided and maintained by Coapt, Brighton. Please contact the selling agent or developer directly to obtain any information which may be available under the terms of The Energy Performance of Buildings (Certificates and Inspections) (England and Wales) Regulations 2007 or the Home Report if in relation to a residential property in Scotland.
*This is the average speed from the provider with the fastest broadband package available at this postcode. The average speed displayed is based on the download speeds of at least 50% of customers at peak time (8pm to 10pm). Fibre/cable services at the postcode are subject to availability and may differ between properties within a postcode. Speeds can be affected by a range of technical and environmental factors. The speed at the property may be lower than that listed above. You can check the estimated speed and confirm availability to a property prior to purchasing on the broadband provider's website. Providers may increase charges. The information is provided and maintained by Decision Technologies Limited. **This is indicative only and based on a 2-person household with multiple devices and simultaneous usage. Broadband performance is affected by multiple factors including number of occupants and devices, simultaneous usage, router range etc. For more information speak to your broadband provider.
Map data ©OpenStreetMap contributors.
