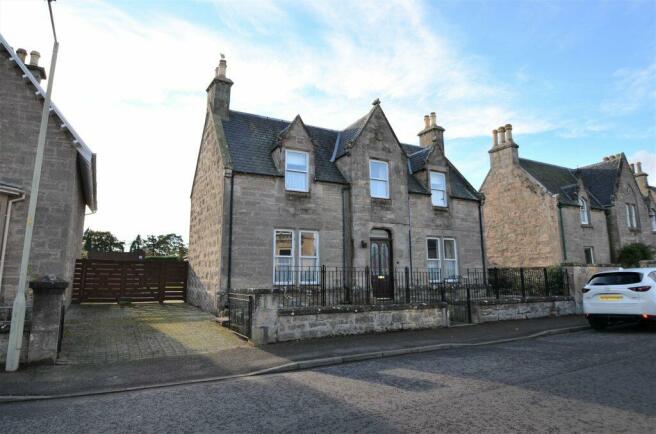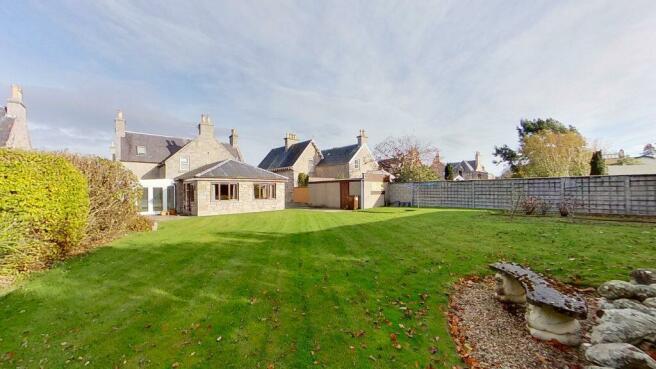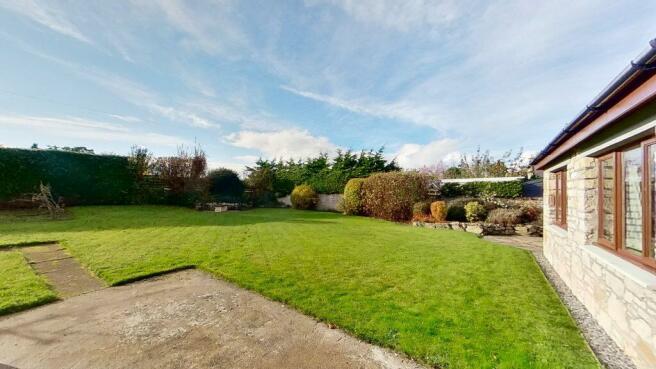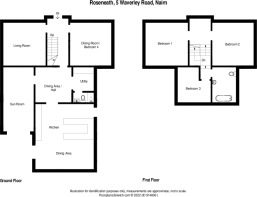Roseneath, 5 Waverley Road, Nairn, IV12 4RH

- PROPERTY TYPE
Detached
- BEDROOMS
4
- BATHROOMS
2
- SIZE
Ask agent
- TENUREDescribes how you own a property. There are different types of tenure - freehold, leasehold, and commonhold.Read more about tenure in our glossary page.
Ask agent
Key features
- Convenient town centre location
- Beautiful period property
- Fantastic open-plan kitchen-dining room
- Many period features
Description
***** Viewings suspended due to an offer having been received ****
Desirable 3/4 bedroom period property offering excellent accommodation, a fantastic South West facing rear garden and only steps away from the town centre and all local amenities.
The front of the property is bound by a stone wall with wrought iron gates and railings to the front. A loc-bloc driveway provides off-street parking with timber gates closing off a further parking area to the rear, ideal for a caravan, campervan or additional cars. There is also a robust timber garage with concreter floor.
The fully enclosed and sunny back garden is mainly laid to lawn and enclosed by a stone wall with established shrubs and hedging providing privacy. Some borders and flower beds are planted with shrubs and flowers, whilst a paved patio area is accessed from the kitchen and sunroom French doors providing a pleasant and convenient area to enjoy the sunshine.
A solid timber front door with fanlight displaying the house name, Roseneath, gives access to the property where many of original period features can be found. The entrance hall leads to two front rooms, one being the lounge which features an open fireplace set in an exposed sandstone wall with a glass shelved alcove to the side.
The second reception room could provide a space for multi-purposes including a spacious fourth bedroom. This room features a cast iron fireplace with slate hearth and again an alcove with shelves and a cupboard.
The hall then leads towards the rear of the property and an internal dining room/ snug which accesses the kitchen, sunroom and utility room including washing machine, tumble dryer and freezer with shower room off.
Without doubt the hub of the home will be the fantastic and desirable dining kitchen which has been extended in previous years. Fitted with ample wall, base and pantry units, solid oak worktops and appliances including a dishwasher, fridge and a substantial Rangemaster ranger cooker.
Ample natural daylight is gained via windows to the rear and French doors leading to the back garden. There is a large dining area with an 8+ dining table and chairs which are included in the sale. A door to the side and off the kitchen accesses the driveway enabling off-loading of shopping etc with more convenience.
To the side of the property lies a bright and airy sunroom with polycarbonate roof, windows to the side and French doors to the rear garden. An exposed sandstone wall adds a feature to the room. The floor is laid with solid wood floorboards, whilst wall-to-wall custom built shelving provides excellent storage.
The attractive carpeted staircase leads to the half landing where it divides the property and bedrooms into two levels. To the front sits two bright, well-proportioned carpeted double bedrooms and to the rear a further bedroom and large bathroom comprising a bath, wash hand basin and WC.
Approx Dimensions
Kitchen/Dining Room 8.38m x 5.50m
Dining Room 3.37m x 3.22m
Sunroom 7.65m x 3.00m
Utility Room 2.55m x 2.11m
Shower Room 1.36m x 1.96m (into shower cubicle)
Lounge 4.56m x 4.12m
Family Room /Bed 4 4.55m x 4.06m
Bedroom 1 4.16m x 4.05m
Bedroom 2 4.17m x 4.05m
Bedroom 3 3.38m x 3.61m
Bathroom 3.40m x 2.15m
Brochures
Brochure 1Home ReportEnergy performance certificate - ask agent
Council TaxA payment made to your local authority in order to pay for local services like schools, libraries, and refuse collection. The amount you pay depends on the value of the property.Read more about council tax in our glossary page.
Band: F
Roseneath, 5 Waverley Road, Nairn, IV12 4RH
NEAREST STATIONS
Distances are straight line measurements from the centre of the postcode- Nairn Station0.2 miles
About the agent
Welcome to R & R Urquhart Property Agency offering quality homes for sale across Moray and the Highlands. We have specialists across a broad spectrum of properties including land, equestrian properties, country homes, urban homes and flats.
Our property staff have a thorough knowledge and understanding of local market conditions while offering advice, which is both realistic and professional. We support our clients from appraisal through to sale, arranging the home report, preparing a h
Industry affiliations



Notes
Staying secure when looking for property
Ensure you're up to date with our latest advice on how to avoid fraud or scams when looking for property online.
Visit our security centre to find out moreDisclaimer - Property reference 20328. The information displayed about this property comprises a property advertisement. Rightmove.co.uk makes no warranty as to the accuracy or completeness of the advertisement or any linked or associated information, and Rightmove has no control over the content. This property advertisement does not constitute property particulars. The information is provided and maintained by R & R Urquhart Property, Forres. Please contact the selling agent or developer directly to obtain any information which may be available under the terms of The Energy Performance of Buildings (Certificates and Inspections) (England and Wales) Regulations 2007 or the Home Report if in relation to a residential property in Scotland.
*This is the average speed from the provider with the fastest broadband package available at this postcode. The average speed displayed is based on the download speeds of at least 50% of customers at peak time (8pm to 10pm). Fibre/cable services at the postcode are subject to availability and may differ between properties within a postcode. Speeds can be affected by a range of technical and environmental factors. The speed at the property may be lower than that listed above. You can check the estimated speed and confirm availability to a property prior to purchasing on the broadband provider's website. Providers may increase charges. The information is provided and maintained by Decision Technologies Limited. **This is indicative only and based on a 2-person household with multiple devices and simultaneous usage. Broadband performance is affected by multiple factors including number of occupants and devices, simultaneous usage, router range etc. For more information speak to your broadband provider.
Map data ©OpenStreetMap contributors.




