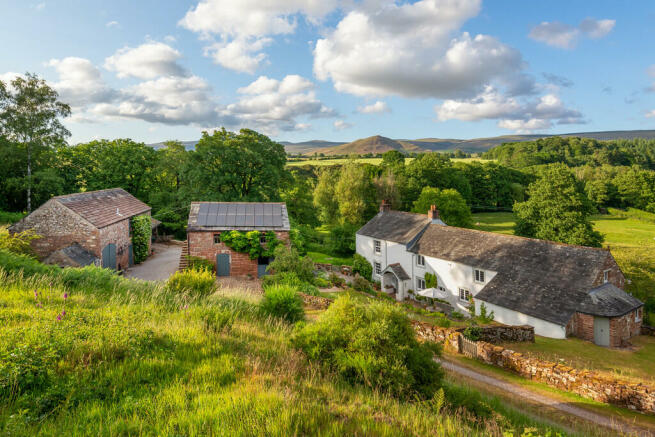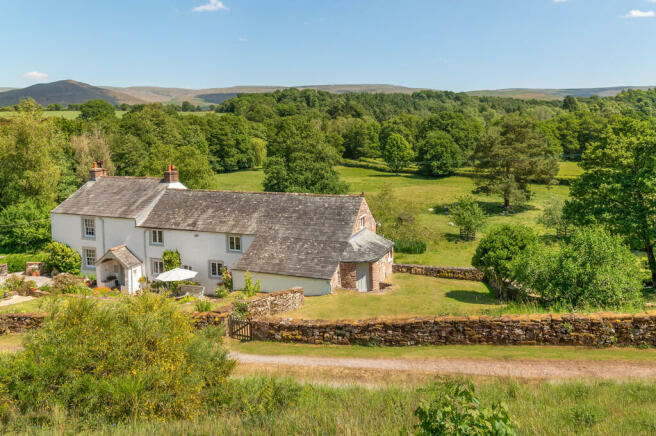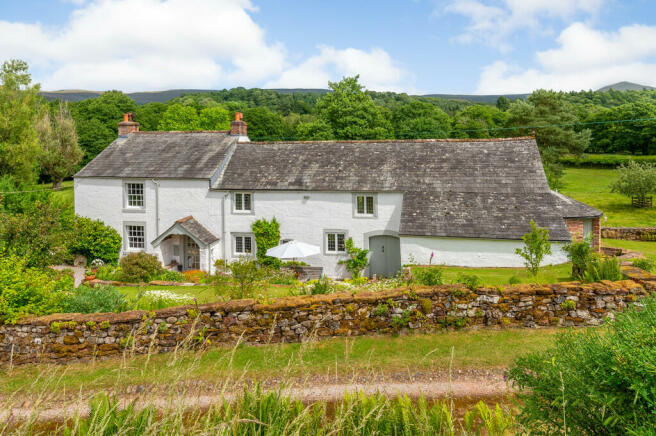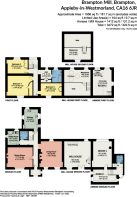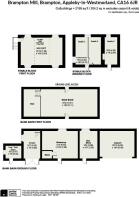Brampton Mill, Brampton, Appleby-in-Westmorland, Cumbria, CA16 6JR

- PROPERTY TYPE
Detached
- BEDROOMS
3
- BATHROOMS
3
- SIZE
Ask agent
Key features
- Charming Grade II listed detached stone built period house
- Delightful rural position just under two miles from Appleby
- Set in approximately sixteen acres with outstanding countryside views
- Mature gardens, woodland, farm land and winding river
- Water mill with grid fed generator
- Three double bedrooms
- Two reception rooms and dining kitchen
- Characterful period features retained
- Range of outbuildings including stone built stables and barn
Description
The home itself accommodates two reception rooms with kitchen, utility and downstair shower room, with three bedrooms and family bathroom to the first floor.
The land and mature gardens which surround the property are undoubtedly a significant feature offering outstanding rural views. The current owners have planted approximately 7 acres of woodland, which is becoming well established and is encouraging the return of local wildlife. Brampton Beck divides the woodland from the remaining agricultural land which includes fields, orchard, polytunnel, kitchen gardens and greenhouse, all of which is set down a long drive providing privacy and seclusion yet conveniently situated just 2 miles from the historic town of Appleby which has a mainline train station and provides a wide range of amenities.
The Main House The entrance hall leads to a sizable living room with exposed beams, period features, windows to the front and rear elevations and a log burning stove set into a feature stone fireplace with timber surround. Opposite is a large dining room with a log burning stove set into an attractive stone fireplace with timber mantle.
To the rear of the ground floor is the dining kitchen with traditional farmhouse style fitted base and wall units, double Belfast sink, electric oven, gas hob (supplied by bottled gas) and extractor fan. The dining kitchen offers 180-degree views across the lawned garden, river, woodland, farmland and the mill wheel. The ground floor also comprises of a utility room with fitted units, sink, oven and plumbing for washing machine and separate modern fitted shower room. An oak staircase leads to the first floor which briefly comprises of three double bedrooms with built in storage, period features, exposed beams and a family bathroom.
Mill and Annexe Attached to the main residence and currently accessed externally is the mill, containing the mill machinery, mill stones and grid fed generator.
Adjoining the mill is the annexe which was originally the drying rooms for the mill. This consists of, entrance hall, two large rooms with exposed stone walls, exposed beams, wood burning stove and separate shower room.
The Mill and Annexe were originally also connected internally to the main house, the original doorways still exist though are currently blocked up. It is thought that these quarters have had residential use in the past and further clarification is currently being sought.
Gardens and Grounds The attractive main drive leads to a cobbled area in front of the house which is surrounded by mature gardens including a raised terrace with well stocked and shrubbed borders. A gravel pathway meanders down to the mill race crossing a number of stone bridges and leading you to the rear of the house and mill. This comprises of lawned gardens, mature trees, entertaining area and access to the mill wheel itself. There is ample parking and turning space for numerous cars wrapped around the stable block and sandstone barn.
History The earliest known documentation of a mill at Brampton was in an inquisition for the Manor of Dufton in 1359. In this a mill pond at Brampton is mentioned "Farm of the Mill pond" for which an annual rent of 9 1/2 pennies was due. The next we know of is in the rent books belonging to Appleby Castle which describes in 1694 Brampton Mill as being in working order. In 1800 the Mill house was extended to how it is presented today. Brampton Mill was last used in the late 1940's being used to grind small amounts of animal feed. The mill has been lovingly restored and today the wheel, which is a breast shot wheel is used to drive a 3.6 kw grid fed generator. This produces an annual income, which can vary, of circa £10,000 recently. The mill wheel is powered by water from Brampton Beck, the source of which is the iconic Pennine land mark of High Cup Nick. It is a really wonderful days walk from the mill. There are three pairs of mill stones, two are of local Lazonby sandstone, these would have been used for animal feed, the third is of French Burr stone, which is a much harder stone.
Directions From Penrith take the A66 east signposted Scotch Corner and once on the Appleby Bypass take the first left and follow the road to a T-junction. Turn right and continue on this road for approximately 1.5 miles. Brampton Mill is situated on the left hand side and has an old mill stone at the entrance.
Important Information Services: Mains water, Mains electricity, private septic tank drainage, electric storage radiators, BT fibre broadband fitted. Solar panels are installed and the mill wheel drives a 3.6kw grid fed generator, for which contract terms exist and are available for inspection upon request. Statements are also available showing the income paid from the Feed-In Tariff.
Council Tax Band : Band G Tenure:
Leasehold held by the S.P.A.B, Society for the Protection of Ancient Buildings, with a peppercorn rent, 999 Years From 26 June 1998.
Local Authority is Eden District Council.
Additional Information The first part of the long drive is on common ground.
The Sheperd's Hut located in the field is not included in the sale and will be removed prior to completion by the Seller.
Please note, it is unlikely that the current septic tank meets the standards required due to updated regulations for septic tanks and private drainage facilities. We would suggest interested parties seek independent advice on the current installation.
Brochures
Brochure- COUNCIL TAXA payment made to your local authority in order to pay for local services like schools, libraries, and refuse collection. The amount you pay depends on the value of the property.Read more about council Tax in our glossary page.
- Band: G
- PARKINGDetails of how and where vehicles can be parked, and any associated costs.Read more about parking in our glossary page.
- Garage,Covered,Off street
- GARDENA property has access to an outdoor space, which could be private or shared.
- Yes
- ACCESSIBILITYHow a property has been adapted to meet the needs of vulnerable or disabled individuals.Read more about accessibility in our glossary page.
- Ask agent
Brampton Mill, Brampton, Appleby-in-Westmorland, Cumbria, CA16 6JR
NEAREST STATIONS
Distances are straight line measurements from the centre of the postcode- Appleby Station1.7 miles
Notes
Staying secure when looking for property
Ensure you're up to date with our latest advice on how to avoid fraud or scams when looking for property online.
Visit our security centre to find out moreDisclaimer - Property reference 100251026694. The information displayed about this property comprises a property advertisement. Rightmove.co.uk makes no warranty as to the accuracy or completeness of the advertisement or any linked or associated information, and Rightmove has no control over the content. This property advertisement does not constitute property particulars. The information is provided and maintained by Hackney & Leigh, Penrith. Please contact the selling agent or developer directly to obtain any information which may be available under the terms of The Energy Performance of Buildings (Certificates and Inspections) (England and Wales) Regulations 2007 or the Home Report if in relation to a residential property in Scotland.
*This is the average speed from the provider with the fastest broadband package available at this postcode. The average speed displayed is based on the download speeds of at least 50% of customers at peak time (8pm to 10pm). Fibre/cable services at the postcode are subject to availability and may differ between properties within a postcode. Speeds can be affected by a range of technical and environmental factors. The speed at the property may be lower than that listed above. You can check the estimated speed and confirm availability to a property prior to purchasing on the broadband provider's website. Providers may increase charges. The information is provided and maintained by Decision Technologies Limited. **This is indicative only and based on a 2-person household with multiple devices and simultaneous usage. Broadband performance is affected by multiple factors including number of occupants and devices, simultaneous usage, router range etc. For more information speak to your broadband provider.
Map data ©OpenStreetMap contributors.
