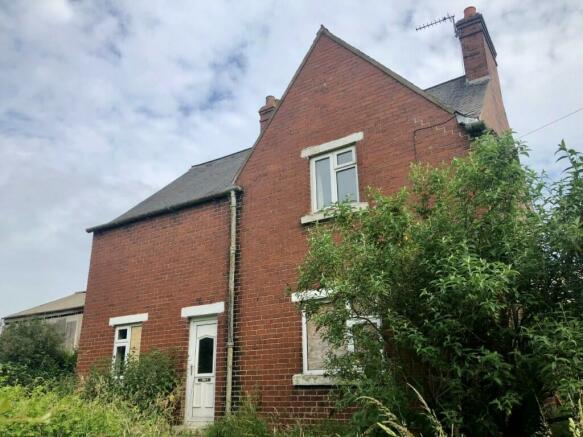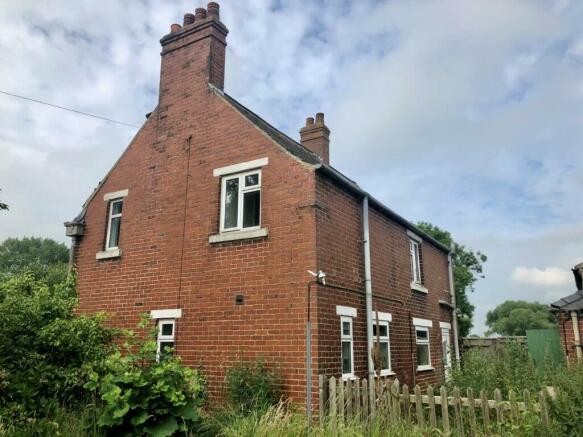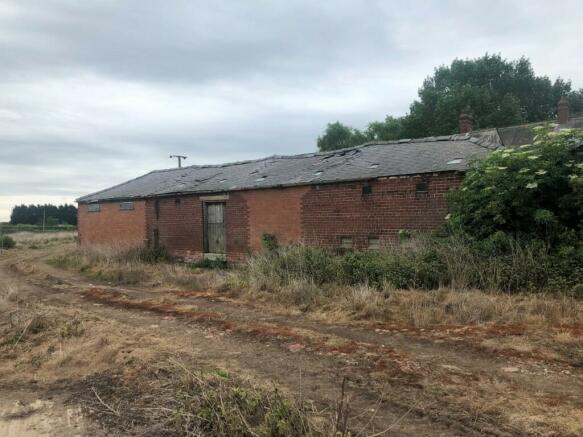Snaith Road, DN14
- SIZE AVAILABLE
297,079 sq ft
27,600 sq m
- SECTOR
Farm for sale
Key features
- A well-located, stand alone rural property.
- A range of agricultural buildings.
- Plot extending to around 6.82 acres (2.76 Ha).
- The house requires a comprehensive programme of modernisation and improvement.
- Various opportunities for further development of the property exist subject to planning.
- CLOSING DATE: 12 NOON WEDNESDAY, 7 JUNE 2023
Description
The house requires a comprehensive programme of modernisation and improvement throughout but offers prospective buyers the potential to create a unique and characterful home suited to their own requirements within a substantial plot. In addition, there is a range of traditional farm buildings together with a steel portal frame livestock shed. Various opportunities for further development of the property exist, subject to the purchaser obtaining the necessary consents.
The Property is situated within open fields off the A614 Snaith Road. It sits back from the road, accessed via a gated driveway.
The site lies just 0.9 miles (1.5 km) south east of the village of Rawcliffe and 2.42 miles (3.9 km) east of Snaith. It is ideally placed for the towns of Goole, Thorne and Selby.
The Property also enjoys excellent communications, lying conveniently within 3.5 miles (5.6 km) of Junction 36 of the M62.
The village of Rawcliffe provides a range of local amenities including St James' Church, a village shop, post office, a public house and range of takeaway outlets and hairdressers as well as a local primary school.
The detached farmhouse is constructed of brick under a slate roof, with painted lintels and sills. It has been unoccupied for several years and is in need of refurbishment throughout.
The accommodation is set out over two floors. The front of the Property is accessed through the garden on the south side.
The door opens onto a small hallway and stairwell with doors
leading off to:
GROUND FLOOR
Reception 3.17m (max) x 3.69m (max)
Room 1 With tiled, open fireplace and view over the garden. Electric storage heater.
Reception 3.72m x 4.54m (max)
Room 2 With tiled, open fireplace, double aspect views over the garden and under-stairs
cupboard.
Kitchen 4.53m x 2.21m
Fuse box. Door through to pantry.
Window with view to north aspect.
Pantry 1.14m x 1.38m
With concrete and timber shelving.
Utility Room 2.21m x 2.73m
With washing machine plumbing.
Back doorway, giving access to rear yard, coal house and outdoor privy (brick and
slate construction, adjoining farm buildings).
Stairs leading from the front access hall lead to a spacious landing with linen cupboard and views to the north.
Electric storage heater and doors off to:
FIRST FLOOR
Bedroom 1 4.55m max x 3.01m
With dual aspect to south and east and door through to shelved storage cupboard.
Bedroom 2 3.23m x 3.19m (max)
Window overlooking western aspect.
Bedroom 3 3.63m (max) x 2.95m (max)
View to east. cupboard containing water tank.
Bathroom 3.4m x 1.9m
With bath, shower cubicle, basin and WC.
Electric storage heater.
OUTSIDE
The Property benefits from an established garden to the south side. Although unmaintained for several years it has been laid out in the past to lawn, shrubs and fruit trees.
Garage Adjacent to the driveway lies a garage of timber construction with corrugated sheet
walls and roof (in need of renovation).
Please note, since the preparation of the particulars the Property has been fitted with metal security doors and windows. These will be removed on completion of the sale.
THE LAND
The plot extends in all to around 6.82 acres (2.76 Ha), with the farmhouse, farm buildings and yard area comprising around 1.45 acres (0.59 Ha) of the total. The farmstead is accessed
via a metalled driveway. The Property lies behind mature hedgerow affording a high degree of privacy. To the north side of the drive is a parcel of arable land comprising 1.43 acres
(0.58 Ha). To the west a further parcel of arable land extends to the barrier bank, and a strip of grassy meadow bounded by a pond and stand of willow trees, in all comprising 3.94 acres
(1.6 Ha). The bank is subject to a right of way in favour of the Environment Agency.
OUTBUILDINGS
To the north of the farmhouse lies a covered foldyard of timber construction with corrugated sheet roof. This is enclosed on three sides by a range of traditional brick and slate barns. The buildings are dilapidated and we are advised parts of the structure are beyond economic repair.
The buildings are considered dangerous and entry to the foldyard and brick barns is not permitted on safety grounds.
The western edge of the barns adjoins a timber pole barn with corrugated sheet walls and roof. Entry to the barn is not permitted on safety grounds.
To the west of the farmhouse lies a part timber, part steel frame and concrete block livestock shed, with part timber, part corrugated sheet walls and corrugated sheet roof - twin
span with adjoining lean-to. Internal concrete block walls and a concrete floor.
Around the perimeter of the farmstead lie three concrete bases where earlier agricultural buildings and feed silos have been removed. Opportunities may exist to redevelop buildings on these bases, subject to the necessary planning and other consents.
TENURE
The seller owns the freehold title to the Property (as shown edged red on Plan 1).
RIGHTS OF WAY, EASEMENTS AND WAYLEAVES
The Property is sold with the benefit of all accustomed or granted rights of way, water support, drainage, electricity supplies, light, or other easements, or quasi easements and restrictive covenants and all existing or proposed wayleaves for electricity, drainage, water, gas and other pipes whether shown on the plan or indicated in these particulars or not and without any obligations to define the same respectively.
Full details of the rights of way, easements and wayleaves are detailed in the Conditions of Sale. Access to the Property is obtained via a right of way with or without vehicles onto Snaith
Road from the access road adjoining Hazel Bank Farm. This right of way has been registered at the Land Registry and is shown coloured brown, for general identification purposes, on Plan 2
(see further details in the Conditions of Sale).
The land is subject to a 15-foot wide right of way over the western embankment in favour of the Environment Agency as successor to the Yorkshire Ouse River Board, shown for identification purposes only, as a blue line on Plan 2 (see further details in the Conditions of Sale).
The land is subject to various wayleaves and easements in favour of the Post Office Telegraphs and The Yorkshire Electricity Board and a Deed of Grant in favour of North Eastern Gas Board relating to a gas line and Syphon Box (shown for identification purposes only, as a dotted green line on Plan 2). Interested parties should familiarise themselves with the full details from the Conditions of Sale.
Where known, responsibility for maintaining the boundaries will be shown by an inward facing "T" mark on Plan 1.
SERVICES
The Property has a connection to mains water and electricity. The Property is not connected to the public sewer but is served by a septic tank. It is a Condition of the Sale that the Buyer
upgrades the septic tank to comply with the requirements contained within The Environmental Permitting (England and Wales) (Amendment) (England) Regulations 2014 (S.I. No: 2014 2852) and known as the General Binding Rules. This work to be undertaken at the Buyer's own cost as soon as possible after completion and not later than 6 months (see Conditions of Sale).
Interested parties should satisfy themselves with regard to the existence, location, availability and suitability of all these services and the necessary sewage system upgrade requirements.
PLANNING
The Property has previously been utilised as a farmstead in conjunction with the Seller's neighbouring agricultural land, although the dwelling itself has not been occupied for several years.
The Property may also be suitable for other uses, such as equine operations, tourism, or possibly site clearance and a replacement dwelling. Interested parties are advised to make
their own investigations in this regard and the Seller can by no means be relied upon as having made any guarantee as to appropriate uses for the Property. Any change of use would
be subject to the Buyer obtaining the necessary planning permissions and other statutory consents.
Any bidder requiring information regarding the existing use or possible alternative uses of the site should contact the Council's Planning and Development department (see Particulars for contact details)
ACCEPTANCE OF OFFERS
There is no obligation on the part of the Sellers to accept the highest, or any of the offers, if none is found acceptable.
ENERGY PERFORMANCE CERTIFICATE
This property's current energy rating is F. It has the potential to be B.
The Property has been classified as grade C for Council Tax purposes.
VAT will not be charged on this transaction.
GUIDE PRICE
Please note that the Seller is not providing a guide price. Interested parties should seek their own independent valuation advice.
SELLER'S COSTS
The Buyer will be required to make a contribution of £5,000 towards the Seller's costs, payable together with the deposit on acceptance of the Tender, as provided for in the Conditions of Sale.
WARRANTY
No warranty is given or implied as to the condition or suitability of the Property for any purpose.
VIEWING
Viewing is strictly by appointment with the Valuation & Estates Department and all viewings must be accompanied.
Prospective viewers are advised of the following:
1. The Property has a number of uneven and raised surfaces. Flat, covered-toe shoes are therefore essential.
2. Some of the farm buildings on site are considered dangerous. No entry is permitted into any of the areas that are cordoned off.
Appointments to view the Property should be made via the Valuation & Estates Department on
(See particulars for contact details).
TENDER PROCESS
The Property is for sale by formal tender and all tenders must be submitted in accordance with the Sellers procedure as set out in the tender documents.
NOTES
1. Measurements and areas (where given) are approximate.
2. The Seller has not tested any of the service installations or appliances in respect of the Property. Interested parties should arrange for a qualified person to check these before
entering into any commitment.
IMPORTANT NOTICE
Due to the condition of the Property, access to some areas is restricted. Children and pets will not be permitted to attend viewings.
Please note, photographs taken June/July 2021
Energy Performance Certificates
EPC 1Brochures
Snaith Road, DN14
NEAREST STATIONS
Distances are straight line measurements from the centre of the postcode- Rawcliffe Station0.7 miles
- Snaith Station2.0 miles
- Goole Station4.4 miles
The East Riding of Yorkshire is a great place to do business.
Whether you are looking to relocate to the East Riding, or you are looking for somewhere new, let us help you to find the right premises for your business.
We own or have an interest in a wide range of land and property across the county. This involves not just recording our ownership but maintaining them to a required and usable standard, understanding our responsibilities and liabilities and managing a programme of ma
Notes
Disclaimer - Property reference Hazel_Bank_Farm. The information displayed about this property comprises a property advertisement. Rightmove.co.uk makes no warranty as to the accuracy or completeness of the advertisement or any linked or associated information, and Rightmove has no control over the content. This property advertisement does not constitute property particulars. The information is provided and maintained by East Riding of Yorkshire Council, Beverley. Please contact the selling agent or developer directly to obtain any information which may be available under the terms of The Energy Performance of Buildings (Certificates and Inspections) (England and Wales) Regulations 2007 or the Home Report if in relation to a residential property in Scotland.
Map data ©OpenStreetMap contributors.




