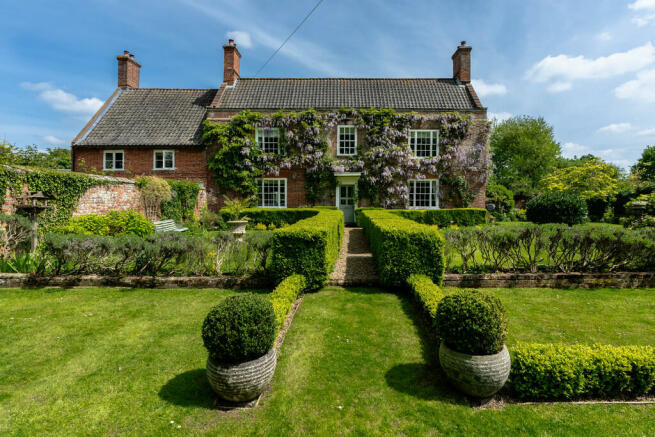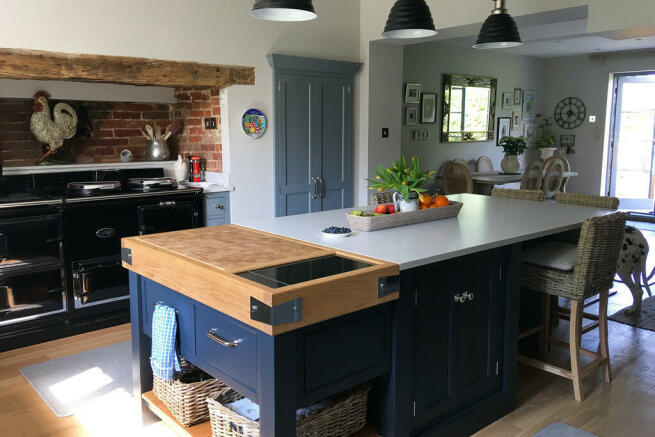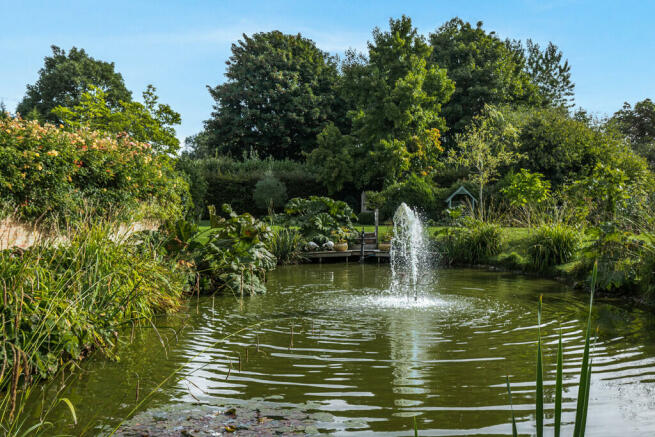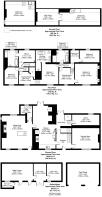
Saham Toney

- PROPERTY TYPE
Farm House
- BEDROOMS
6
- BATHROOMS
3
- SIZE
5,582 sq ft
519 sq m
- TENUREDescribes how you own a property. There are different types of tenure - freehold, leasehold, and commonhold.Read more about tenure in our glossary page.
Freehold
Key features
- A Majestic Grade II Listed Georgian Farmhouse in the Heart of Norfolk with Amenities in Easy Reach
- Idyllic, Tranquil Setting, Enjoying Delightful Formal and Walled Gardens
- Set Well-Back from the Road and Approached via a Stunning Tree-Lined Drive
- Five Reception Rooms and an Elegant 31ft. Kitchen/Dining Room
- Six Bedrooms, Three Dressing Rooms and Three Bathrooms
- Downstairs Cloakroom/Utility and Multiple Built-In Storage
- Well-Maintained Six Ft. Feather Board Fencing Boundary
- Approx 1.5 Acre Paddock and Free Standing Double Stable Block and Tack Room
- Ample Parking via a Sweeping Shingled Driveway and Double Bay Cart-Shed
- Approx. 944 Sq. Ft. of Outbuildings, Including Former Stables, Prime for Conversion (STPP)
Description
The appeal is abundantly clear from the moment you enter through the gates and then along the picturesque tree-lined driveway, it's the perfect hideaway property to retreat from a long week and to spend time together as a family. Meadow Farm can offer so much: whether it's relaxing on the decking, overlooking the large pond - with ducks, moorhen, and egrets. Maybe enjoying a tranquil walk around the luxurious manicured grounds with your own stream running close to the front boundary.
This superlative home has the history to match, the oldest part of Meadow Farm dates back to around 1650, with newer additions from the elegant Georgian era providing fabulous contrasting ages of character with airy, light living spaces to the cosy and quaintly beamed areas - perfect for those wanting the best parts of an older property. It's an amazing place for social gatherings too, whether that's a weekend function, dinner parties with friends or summer drinks in the elegant grounds.
With so much to offer, you're sure to fall in love with the features and its setting - so maybe it's time to begin a new chapter of your life...?
Meadow Farm can offer a sociable lifestyle but also contrast that with its abundance of wildlife and surrounding nature. Whilst the property can cater to so many aspects and interests, its location also means modern conveniences are still within easy reach, along with the north Norfolk coastline, the city of Norwich and Thetford Forest - an ideal way to spend a weekend.
The internal accommodation, extends to an impressive 4,688 sq. ft. Upon entering the property into the reception hallway, stairs rise to one of two, first floor landings. The drawing room is immediately on the right, with westerly facing sash windows overlooking the gardens and grounds to the front of the house. The home gifts you its character with the ornate cornice around the room and the open brick fireplace with timber mantel and surround, whilst to either side there are arched recesses with fitted shelving. The current owner is able to host business meetings here with the ability to house an impressive conference-sized dining table, although it's also ideal for hosting guests throughout the holiday seasons.
There is a fabulous 31ft open plan kitchen, dining and living space in the heart of the property, exposing the impressive front and rear aspect within one room. The kitchen has been finished to an impeccable standard, featuring modern qualities, and complemented by a gas, four oven millennium limited edition Aga, and impressive central island - the perfect spot to gather round whilst the host is cooking dinner.
The sitting room is a wonderfully light and spacious area with windows to all sides and some great views over the gardens and grounds. The open fireplace with a timber bressummer over and an inset wood burning stove is the focal of this room, complementing the exposed beams and the floorboards underfoot along with the fitted shelving. A staircase rises to the first floor from here, whilst a door leads you through to the utility/cloakroom, ideal for keeping noisy appliances out of any living space.
Returning to the reception hall, moving through to the rear hall you discover a cupboard housing the oil-fired boiler and there are external glazed doors to the east and steps down into the study, which is a good sized room with a window to the rear and further exposed beams.
The first and second floors both have dual staircases, on either sides of the house leading to both upper floors. The northern staircases gain access to one of the smaller bedrooms, family bathroom and second office. Furthermore, there is a connecting door, leading through the dressing room and into the principal suite fitted with a separate four-piece en-suite bathroom.
A door leading to the southern side of the property takes you to bedrooms two and three and like the principal suite benefit from a dressing room. They share the bathroom this side of the house.
The second floor has two bedrooms, both measuring more than 20ft in length.
The property is approached via electronically controlled gated with telecoms system between brick pillars over a long driveway down an avenue on lime trees. There is external lighting the length of this drive, whilst either side there are lawned gardens dissected by a babbling stream. The beautiful flower laden walled gardens lie to the front of the house and are south west facing.
The driveway sweeps around to a wide parking area north of the house, adjacent to a double cart lodge which has power and light connected and at the rear of the parking area lays the former stables. Constructed of solid brick and underneath a pantile roof. Subject to the relevant permissions, could be the perfect annexe or further ancillary accommodation to the main house.
Immediately to the rear of the property there are landscaped gardens with raised beds, an area of kitchen garden, a herb garden and a cut flower garden which our custodians have enhanced. This area is partly enclosed by an ornate wall at the rear and box hedging. Lawned gardens then extend away to the southeast interspersed with various plants and shrubs.
The formal part of the gardens, which are within the main walls, lay to the south and west of the house and there is a magnificent Wisteria. With long borders inside the walled garden you pass through here to find a sizeable pond with established marginal plants around it - including Gunnera, Bull Rushes and Irises. At one end of the pond is a lovely decked area and water features including a fountain and pump. Extending away you find mature trees including Sycamore, Ash, Horse Chestnut and Lime with new additions creating areas more private to set out and enjoy.
The property stretches across approximately three acres (STMS).
SAHAM TONEY A true sense of community is found 'The Old Bell', is a fantastic local pub within the beautiful Norfolk village of Saham Toney. Located in the heart of Breckland, Saham Toney is surrounded by countryside with many enjoyable areas to explore. The village also has a Church of England Primary school.
The Church of St. Georges is a handsome flint building, with beautiful stained-glass windows. The east window of the chancel portrays the Last Supper, this was a gift by the late Rev. W. H. Parker, who restored the whole building at considerable expense in 1864.
A well-used Sports and Social Club offers sports grounds for football and cricket matches throughout the year, there is a small bar for members and their guests.
Less than two miles away is the popular market town of Watton, well-served by primary, junior and secondary schools, a GP clinic, dental surgery and chemist, along with a supermarket, Post Office and sports centre.
Watton has a strong rural community which comes together each year for the annual Wayland Show - one of England's oldest agricultural shows.
Just outside the town, Loch Neaton is believed to be England's only loch, a stunning location to enjoy a relaxing walk or a day spent fishing the waters.
Local legend has it that nearby Wayland Wood is the site of the children's tale, Babes in the Wood, and the beauty of the area makes it an unmissable place to explore. Enjoy the cycle trails at nearby Thetford Forest or book a game at Richmond Park Golf Course, an 18-hole course with driving range set in 100 acres of parkland.
The vibrant, historic city of Norwich is approximately 25 miles away, offering a plethora of shops, restaurants and amenities. For those needing to commute, both Norwich and Thetford offer excellent rail links with trains to London.
SERVICES CONNECTED Mains water, electricity and gas. Drainage via treatment plant. Oil fired central heating.
COUNCIL TAX Band E.
ENERGY EFFICIENCY RATING An Energy Performance Certificate is not required for this property due to it being Grade II listed.
TENURE Freehold.
AGENT'S NOTE Please be aware there is a covenant on a portion of the land which expires in 2030, restricting development of additional residential dwellings. Planning permission has been granted for a development of three executive detached dwellings with their own private driveway access onto Chequers Lane. Ref. 3PL/2019/1080/F - see PD18-437-101 E (amended site plan)
PROPERTY REFERENCE 37590.
Brochures
Brochure- COUNCIL TAXA payment made to your local authority in order to pay for local services like schools, libraries, and refuse collection. The amount you pay depends on the value of the property.Read more about council Tax in our glossary page.
- Band: E
- PARKINGDetails of how and where vehicles can be parked, and any associated costs.Read more about parking in our glossary page.
- Covered,Off street
- GARDENA property has access to an outdoor space, which could be private or shared.
- Yes
- ACCESSIBILITYHow a property has been adapted to meet the needs of vulnerable or disabled individuals.Read more about accessibility in our glossary page.
- Ask agent
Energy performance certificate - ask agent
Saham Toney
NEAREST STATIONS
Distances are straight line measurements from the centre of the postcode- Harling Road Station9.9 miles
About the agent
Located in a Grade II Listed Building in a prominent location in the town centre, Dereham have a proactive and experienced sales team who don’t believe in providing an adequate service but insist on always going that ‘extra mile’. The entire team are local to the area and extremely knowledgeable, meaning they are always able to give personal and expert advice on buying and selling in the area. The combination of proactivity, local knowledge and excellent marketing ensures they get the best re
Industry affiliations



Notes
Staying secure when looking for property
Ensure you're up to date with our latest advice on how to avoid fraud or scams when looking for property online.
Visit our security centre to find out moreDisclaimer - Property reference 100439039087. The information displayed about this property comprises a property advertisement. Rightmove.co.uk makes no warranty as to the accuracy or completeness of the advertisement or any linked or associated information, and Rightmove has no control over the content. This property advertisement does not constitute property particulars. The information is provided and maintained by Sowerbys, Dereham. Please contact the selling agent or developer directly to obtain any information which may be available under the terms of The Energy Performance of Buildings (Certificates and Inspections) (England and Wales) Regulations 2007 or the Home Report if in relation to a residential property in Scotland.
*This is the average speed from the provider with the fastest broadband package available at this postcode. The average speed displayed is based on the download speeds of at least 50% of customers at peak time (8pm to 10pm). Fibre/cable services at the postcode are subject to availability and may differ between properties within a postcode. Speeds can be affected by a range of technical and environmental factors. The speed at the property may be lower than that listed above. You can check the estimated speed and confirm availability to a property prior to purchasing on the broadband provider's website. Providers may increase charges. The information is provided and maintained by Decision Technologies Limited. **This is indicative only and based on a 2-person household with multiple devices and simultaneous usage. Broadband performance is affected by multiple factors including number of occupants and devices, simultaneous usage, router range etc. For more information speak to your broadband provider.
Map data ©OpenStreetMap contributors.





