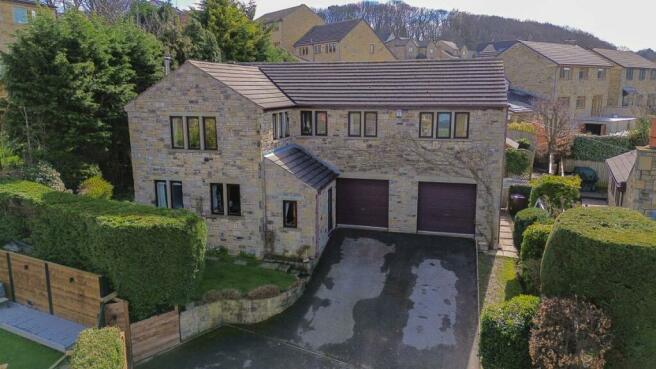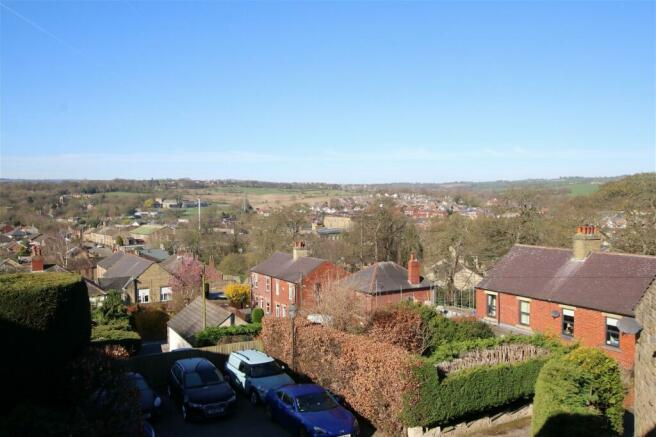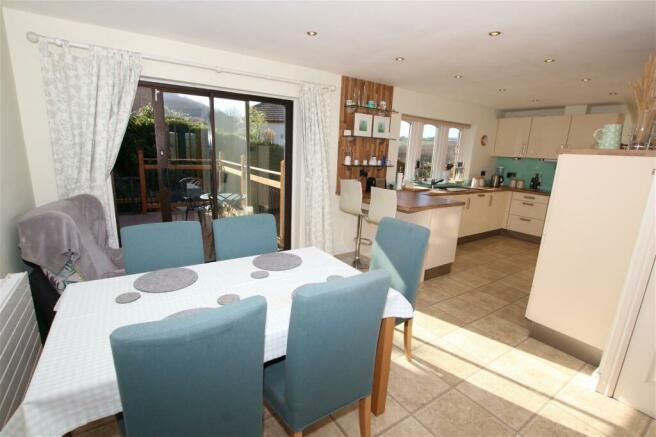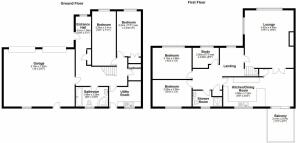
Chapel Hill, Clayton West, Huddersfield, HD8 9NH

- PROPERTY TYPE
Detached
- BEDROOMS
4
- BATHROOMS
2
- SIZE
Ask agent
- TENUREDescribes how you own a property. There are different types of tenure - freehold, leasehold, and commonhold.Read more about tenure in our glossary page.
Freehold
Key features
- BESPOKE STONE BUILT DETACHED
- PEACEFUL LITTLE KNOWN SETTING
- GENEROUSLY PROPORTIONED AND VERSATILE ACCOMMODATION
- FIRST FLOOR DAY LIVING WITH STUNNING VIEWS
- FOUR DOUBLE BEDROOMS PLUS STUDY
- LOVELY ESTABLISHED GARDENS
- LARGE DOUBLE GARAGE
- EXCELLENT COMMUTER SETTING
- CANNON HALL GROUNDS/DEFFER WOODS A SHORT DRIVE AWAY
Description
DESCRIPTION
One of only four individually designed, stone built properties set to this little known private cul de sac, this impressively proportioned detached family home provides beautifully presented and versatile accommodation set out on two floors, the day living space being positioned to the upper floor to take full advantage of the wonderful views across the valley in the direction of Emley Moor. Set into well proportioned yet ultimately easily managed gardens this has been a very happy home for our Vendor clients for over 20 years and is only now offered to the market as a result of a desire to downsize. Noteworthy features include a very large double garage with 7'6" height clearance at entry, making it ideal for 4 x 4s, panel vans or motor homes. All bedrooms are excellent doubles, the formal lounge is extremely well proportioned and set to the front of the property and once again enjoying the lovely, distant views, whilst to the rear is a generous open plan dining kitchen designed very much with modern family life and entertaining in mind. With gas heating and sealed unit double glazing, the accommodation in total extends to:
GROUND FLOOR - Reception Hall leading to Inner Hall
Family Bathroom
Two Double Bedrooms
Utility Room
FIRST FLOOR
Superb Lounge
Generous Dining Kitchen with extensive range of integrated appliances
Two further Bedrooms (Four Bedrooms in total)
Study/Bedroom Five
Shower Room
Landing
GROUND FLOOR
RECEPTION HALLWAY - 3.18m x 1.65m (10'5" x 5'5")
The entrance to the property displays part-exposed stonework to one wall. There are downlighters and coving to the ceiling and quarry tiling to the floor. There is a very useful built-in cloaks cupboard to this part of the hallway with a number of steps then rising to the inner hall, which once again displays coving and downlighters to the ceiling. There are three wall light points to radiators, a very generous linen storage cupboard and also secure internal access to the double garage.
UTILITY ROOM - 3.23m x 2.64m (10'7" x 8'8")
Providing an inset stainless steel sink unit with a range of maple effect cupboards beneath. There are further wall storage cupboards, plumbing facilities for an automatic washing machine, venting for a dryer, laminate flooring and a radiator.
BEDROOM THREE - 5.49m x 2.39m (18'0" x 7'10")
A very generous front-facing Bedroom with single panel radiator and also downlighters and coving to the ceiling.
BEDROOM FOUR - 4.52m x 2.41m (14'10" x 7'11")
Once again, having a front-facing window, this bedroom providing a built-n double wardrobe, downlighters and also moulded coving.
FAMILY BATHROOM - 3.25m x 1.96m (10'8" x 6'5")
A particularly well proportioned bathroom, displaying half height tiling to the walls with further floor tiling and providing a four piece suite in white, comprising of a Quadrant shower cubicle with Grohe thermostatic shower, bath set to a tiled plinth with swan neck tap, pedestal wash hand basin and low flush WC. There are also a number of downlighters to the ceiling and a heated towel rail. From the inner hall area a staircase then rises to the first floor.
LOUNGE - 4.9m x 5.79m (16'1" x 19'0") (Maximum)
A Principal Reception Room of wonderful proportions, windows to two elevations providing excellent levels of natural light and also affording a wonderful outlook. There is an Flavel wood burning stove set to a stone hearth with oak mantel over, coving to the ceiling, two wall light points, two double panel radiators and glazed double internal doors which provide access through to the Dining Kitchen.
DINING KITCHEN - 7.11m x 3.76m (23'4" x 12'4")(Reducing to 9'9")
An extremely well proportioned open plan Dining Kitchen designed very much with modern family life in mind. To the kitchen area, there is an excellent range of base and eye level units including a good expanse of worktop surfaces which have an inset one and a half bowl resin sink and also extends to a breakfast bar fitment. There is coloured glass finish to the splashback surrounds, a number of ceiling downlighters, two contemporary radiators within the room, laminate flooring and the sale will include the integrated NEFF oven, combination oven, four ring induction hob with extractor canopy over, dishwasher, fridge and freezer. Additional storage is provided by a built-in cupboard set over the staircase bulkhead whilst to the dining area, sliding double glazed patio doors provide excellent levels of natural light and in turn offer access to the rear-facing timber deck.
BEDROOM ONE - 3.96m x 3.07m (13'0" x 10'1")
This front-facing Double Bedroom enjoys a wonderful outlook, it is heated by a single panel radiator and also displays a number of downlighters and coving to the ceiling.
BEDROOM TWO - 3.96m x 2.69m (13'0" x 8'10")
A rear-facing Double Bedroom with single panel radiator and coving to the ceiling.
STUDY/BEDROOM FIVE - 2.59m x 1.73m (8'6" x 5'8")
This room was originally an Ensuite Shower Room to the front-facing Bedroom and could easily be converted back to this layout if so required. The room is heated by a single panel radiator and has a front-facing window.
SHOWER ROOM - 2.59m x 1.6m (8'6" x 5'3")
Providing a three piece suite in white comprising of a tiled shower cubicle with thermostatic shower, vanity wash hand basin with cupboard beneath and low flush WC. There are ceiling downlighters, moulded coving and a heated towel rail.
LANDING
A particularly well proportioned Landing to the first floor, a front-facing window providing natural light. There is a built-in storage cupboard and once again coving and ceiling downlighters.
OUTSIDE
DOUBLE GARAGE
A very well proportioned true Double Garage having entry door height of 7'6" whilst internally there is more generous head room with a height of 9'7". There are twin, electrically operated roller shutter doors to the front, generous storage facilities and rear personal door which gives access directly to the rear garden. The garage also contains the Vaillant gas fired combination heating boiler. The driveway in front of the garage provides off-street parking for a number of vehicles and is deep enough to certainly accommodate a caravan or motor home.
GARDENS
The property is set into a very well proportioned plot, the front gardens including a lawned area with traditional, established planted gardens and mature shrub features. Leylandii hedging to the boundaries provides a good amount of privacy and the property can be accessed on foot to both side elevations. The rear garden is once again predominantly laid to lawn with a perimeter paved pathway and two patio sitting areas with a very generous raised timber deck adjoining the dining area.
SERVICES
All mains are laid to the property.
HEATING
A gas fired heating system is installed.
DOUBLE GLAZING
The property benefits from sealed unit double glazing set in timber surrounds.
TENURE
We understand the property to be Freehold.
DIRECTIONS
Postcode: HD8 9NH - for SatNav purposes.
- COUNCIL TAXA payment made to your local authority in order to pay for local services like schools, libraries, and refuse collection. The amount you pay depends on the value of the property.Read more about council Tax in our glossary page.
- Band: E
- PARKINGDetails of how and where vehicles can be parked, and any associated costs.Read more about parking in our glossary page.
- Yes
- GARDENA property has access to an outdoor space, which could be private or shared.
- Yes
- ACCESSIBILITYHow a property has been adapted to meet the needs of vulnerable or disabled individuals.Read more about accessibility in our glossary page.
- Ask agent
Chapel Hill, Clayton West, Huddersfield, HD8 9NH
NEAREST STATIONS
Distances are straight line measurements from the centre of the postcode- Denby Dale Station2.4 miles
- Darton Station3.5 miles
- Shepley Station3.7 miles
About the agent
Butcher Residential have established themselves as the leading estate agent in Denby Dale and the surrounding villages. Our extensive local knowledge combined with our innovative and customer focused approach has proven to be a magnet for local homeowners. With over 30 years industry experience, the sale of your treasured home is certainly in safe hands.
Notes
Staying secure when looking for property
Ensure you're up to date with our latest advice on how to avoid fraud or scams when looking for property online.
Visit our security centre to find out moreDisclaimer - Property reference S212194. The information displayed about this property comprises a property advertisement. Rightmove.co.uk makes no warranty as to the accuracy or completeness of the advertisement or any linked or associated information, and Rightmove has no control over the content. This property advertisement does not constitute property particulars. The information is provided and maintained by Butcher Residential Ltd, Denby Dale. Please contact the selling agent or developer directly to obtain any information which may be available under the terms of The Energy Performance of Buildings (Certificates and Inspections) (England and Wales) Regulations 2007 or the Home Report if in relation to a residential property in Scotland.
*This is the average speed from the provider with the fastest broadband package available at this postcode. The average speed displayed is based on the download speeds of at least 50% of customers at peak time (8pm to 10pm). Fibre/cable services at the postcode are subject to availability and may differ between properties within a postcode. Speeds can be affected by a range of technical and environmental factors. The speed at the property may be lower than that listed above. You can check the estimated speed and confirm availability to a property prior to purchasing on the broadband provider's website. Providers may increase charges. The information is provided and maintained by Decision Technologies Limited. **This is indicative only and based on a 2-person household with multiple devices and simultaneous usage. Broadband performance is affected by multiple factors including number of occupants and devices, simultaneous usage, router range etc. For more information speak to your broadband provider.
Map data ©OpenStreetMap contributors.





