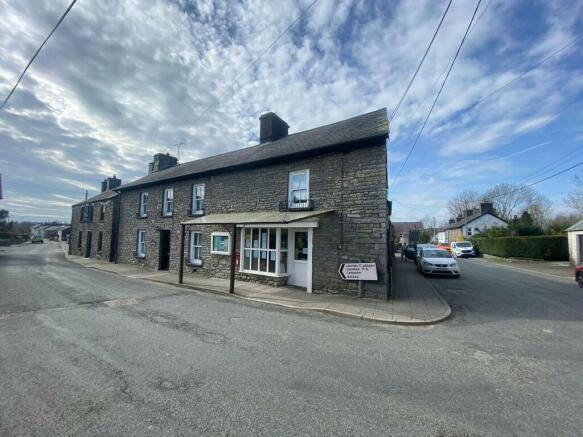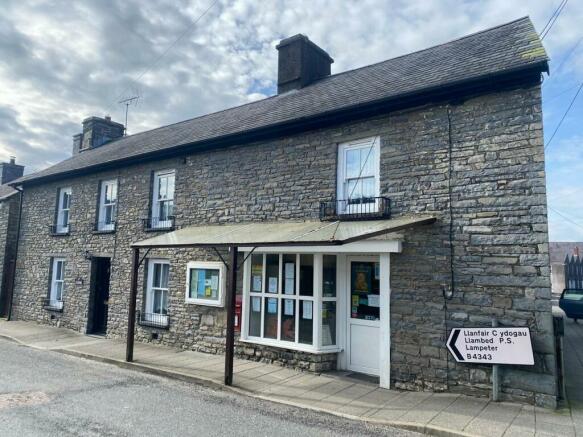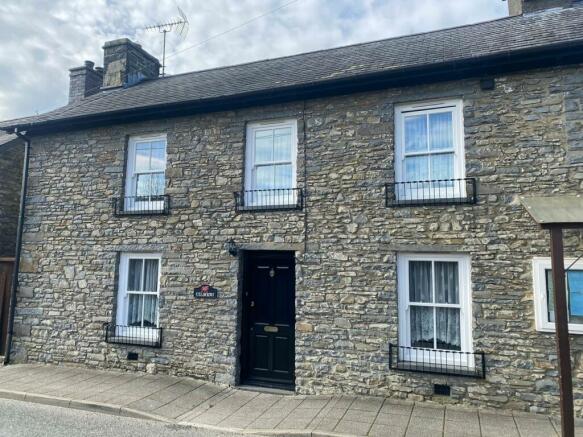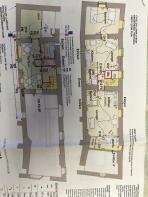Llanddewi Brefi, Tregaron, SY25
- PROPERTY TYPE
Commercial Property
- BEDROOMS
4
- BATHROOMS
2
- SIZE
Ask agent
Key features
- LLANDDEWI BREFI
- Planning for two holiday lets above Shop
- Enclosed private garden
- Detached workshop and store rooms
- Available as a going concern
- Superb 3/4 bedroomed semi detached cottage
- E.P.C. Rating - E
- Former Village Shop suiting workshop, studio or office (s.t.c.)
Description
*** A lifestyle property in the heart of the Teifi Valley *** Including a former Village Shop with possible conversion opportunities (subject to consent) *** Superb full of character 3/4 bedroomed semi detached cottage *** Planning Permission granted for two holiday lets/part converted above the Shop
*** Enclosed private garden - Delightful and peaceful setting *** Great opportunity - A fantastic development and conversion opportunities (subject to consent) *** Useful detached garage and store rooms
*** Centre of Village position *** High residential and commercial appeal *** Suiting a host of different uses (subject to consent) *** For sale on retirement after 22 years - A superb lifestyle opportunity *** Convenient location - Within easy commuting distance to the larger Towns of Lampeter, Tregaron and Aberystwyth and the Cardigan Bay Coastline *** Viewing recommended - A rare and unrivalled opportunity
We are informed by the current Vendors that the property benefits from mains water, mains electricity, mains drainage, oil fired central heating, part double glazing.
TraditionalLOCATION
Llanddewi Brefi is a historic Village having a while long connection with St David located in the heart of the Teifi Valley at the foothills of the Cambrian Mountains. The Village offers a thriving Community, Public House and Places of Worship. The Market Town of Tregaron offering a wider range of facilities lies within 3 miles and the University Town of Lampeter lies 8 miles, to the South, and the University Town Coastal Resort and Administrative Centre of Aberystwyth, to the North, being a 30 minute drive.
GENERAL DESCRIPTION
Morgan & Davies are proud to offer for sale Former Siop Brefi and the adjoining residential property, Cilmeri. The properties are a rare opportunity to run a lifestyle business within West Wales from such a beautiful and historic Village position.
The Shop has been pivotal within the Community and had served the Village for many years but has now closed with the current Owners selling due to retirement.
Cilmeri is an adjoining semi detached cottage offering refurbished but yet full of character 3/4 bedroomed accommodation with a private and enclosed rear garden.
Siop Brefi itself offers great commercial opportunities but yet does offer itself for change of use (subject to the necessary consents). The first floor loft area of the Shop has Planning Permission granted for two holiday lets but again could offer itself for change of use to a one large residential dwelling.
In all an interesting and rare opportunity to acquire a lifestyle...
FRONT ELEVATION
DINING ROOM
16' 1" x 14' 3" (4.90m x 4.34m). With Oak boarded flooring, staircase to the first floor accommodation with understairs storage cupboard, Victorian style cast iron fireplace with an Oak surround, radiator, exposed stone walls.
LIVING ROOM
15' 3" x 14' 4" (4.65m x 4.37m). With an impressive inglenook stone fireplace housing a cast iron multi fuel stove on a slate hearth, Oak boarded flooring, exposed stone walls, radiator, T.V. point/phone point.
LIVING ROOM (SECOND ANGLE)
KITCHEN
21' 6" x 9' 6" (6.55m x 2.90m). A cottage style fitted Kitchen with a range of floor units with hardwood work surfaces over, integrated dishwasher, Stanley free standing Cooker Range running the cooking, hot water and heating systems, tiled flooring, three windows to the back. T.V point/phone point.
REAR HALLWAY
With rear entrance door to the garden, radiator, tiled flooring.
WALK-IN PANTRY
CLOAKROOM
With low level flush w.c., pedestal wash hand basin.
REAR LANDING
Leading to
BEDROOM 3
14' 2" x 9' 8" (4.32m x 2.95m). With radiator. T.V. point.
BATHROOM
A delightful 3 piece suite comprising of a panelled bath with shower over and mixer tap, low level flush w.c., pedestal wash hand basin with shaver light and point, extractor fan, tiled flooring.
OFFICE/STUDY
8' 7" x 7' 3" (2.62m x 2.21m). Telephone point.
FRONT GALLERIED LANDING
With access to a loft space which is large, being half boarded with light, and has a loft ladder for access.
BEDROOM 2
14' 6" x 10' 7" (4.42m x 3.23m). With a feature cast iron fireplace with surround.
BEDROOM 4/DRESSING ROOM
8' 9" x 5' 7" (2.67m x 1.70m). With radiator.
PRINCIPAL BEDROOM 1
14' 2" x 10' 4" (4.32m x 3.15m). With radiator, feature cast iron fireplace. T.V. point/Telephone point.
HALLWAY
With radiator.
EN-SUITE
A character 4 piece suite comprising of panelled bath with central taps, low level flush w.c., pedestal wash hand basin, enclosed shower cubicle, pillared radiator with towel rail and tiled flooring.
WALK-IN WARDROBE
Being 12ft deep with electricity connected.
GARDEN
A picture perfect formal garden area being enclosed and private and having a separate gated access point. The garden is much loved and maintained with block paver patio, low stone walls and various flower and shrub borders. Fixed outside lights/power point.
GARDEN (SECOND IMAGE)
GARDEN (THIRD IMAGE)
GREENHOUSE
6' 0" x 4' 0" (1.83m x 1.22m).
GARDEN SHED
8' 0" x 4' 0" (2.44m x 1.22m).
EXTERNALLY
MAIN SHOP (NOW CLOSED)
41' 0" x 14' 8" (12.50m x 4.47m). With a fitted and original shop counter and former Post Office counter, various shelving units.
STORE ROOM
21' 3" x 15' 0" (6.48m x 4.57m). Located to the rear of the main Shop with front and rear entrance doors, staircase to the loft area, pedestal wash hand basin with hot water heater.
LOFT OVER
In total measuring 63' 0" x 14' 8" (19.20m x 4.47m). With Planning Permission granted for two holiday let apartments. The loft is part converted with first fix. Currently split into two apartments with upstairs toilet but could offer change of use (subject to consent) to provide further residential accommodation. Please see approved plans attached.
PLANNING GRANTED FOR TWO HOLIDAY APARTMENTS
GARAGE
15' 2" x 11' 5" (4.62m x 3.48m). With electric roller shutter door, split into two compartments with electricity connected. CCTV.
AGENT'S COMMENTS
A fantastic and unrivalled opportunity to acquire a perfect lifestyle opportunity with a former Shop and character residential property.
MONEY LAUNDERING REGULATIONS
The successful Purchaser will be required to produce adequate identification to prove their identity within the terms of the Money Laundering Regulations. Appropriate examples include Passport/Photo Driving Licence and a recent Utility Bill. Proof of funds will also be required or mortgage in principle papers if a mortgage is required.
Brochures
Brochure 1Energy Performance Certificates
EPC 1Llanddewi Brefi, Tregaron, SY25
NEAREST STATIONS
Distances are straight line measurements from the centre of the postcode- Cynghordy Station12.6 miles
Notes
Disclaimer - Property reference 26107464. The information displayed about this property comprises a property advertisement. Rightmove.co.uk makes no warranty as to the accuracy or completeness of the advertisement or any linked or associated information, and Rightmove has no control over the content. This property advertisement does not constitute property particulars. The information is provided and maintained by Morgan & Davies, Lampeter. Please contact the selling agent or developer directly to obtain any information which may be available under the terms of The Energy Performance of Buildings (Certificates and Inspections) (England and Wales) Regulations 2007 or the Home Report if in relation to a residential property in Scotland.
Map data ©OpenStreetMap contributors.








