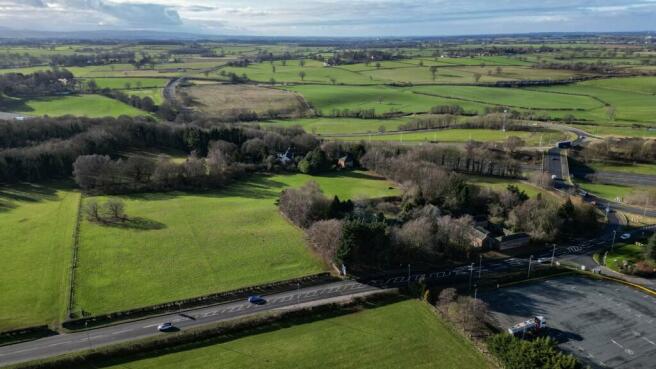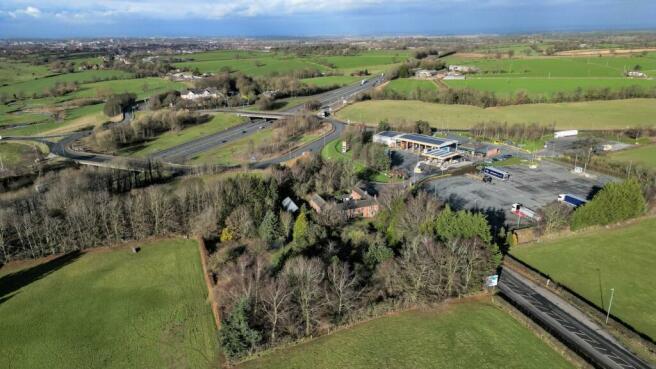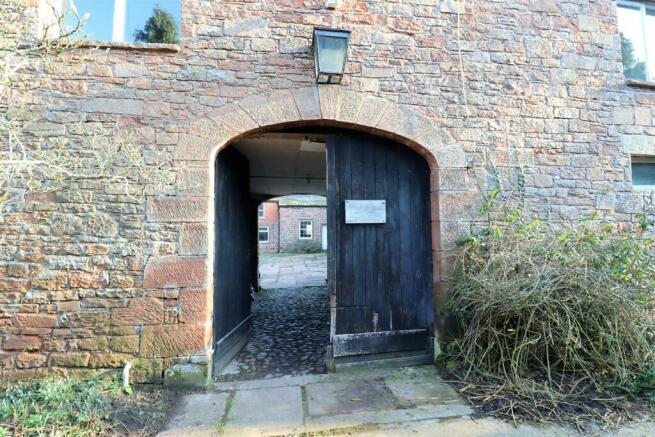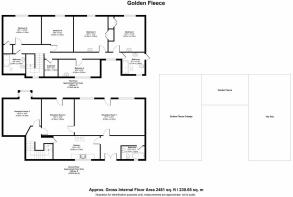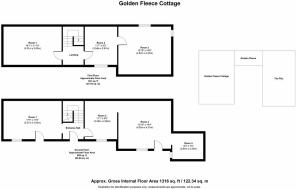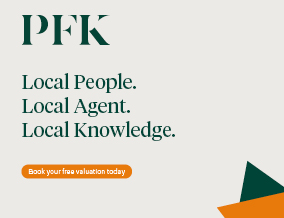
Carleton, Carlisle, CA4

- PROPERTY TYPE
Character Property
- BEDROOMS
9
- BATHROOMS
3
- SIZE
Ask agent
- TENUREDescribes how you own a property. There are different types of tenure - freehold, leasehold, and commonhold.Read more about tenure in our glossary page.
Freehold
Key features
- Prominent position adjacent to M6 J42 / A6 to Penrith
- Exciting development opportunity
- Currently 3 residential courtyard properties
- 8 acres of land plus large Dutch barn
- Previously successful commercial fruit farm
- Council Tax: Bands F, B & B
- Tenure: freehold
- EPC ratings F, G & G
Description
The Golden Fleece is located in a most commanding and exciting spot, south of the Great Border City of Carlisle, with immediate access to M6 Jct 42 and A6 to Penrith. A prime potential spot for new commercial development STP, or redevelopment of the existing residential properties, you will find this area is on the edge of the new Carlisle Southern Link Road and a gateway to the St Cuthbert's Garden Village project. Opposite the existing infrastructure of a service station and the Premier Inn Border Gate hotel and with multiple sought after commuter villages ad the city close at hand.
Overall the opportunity consists of 8 acres of land, previously taking on many forms over the years, including a farm and small holding, a commercially successful market garden, growing blackcurrants, strawberries, peaches, nectarines and traditional varieties of apples, with the remnants of it's glory days visible in the remaining large greenhouse and orchards. This property could be rejuvenated to realise it's previous glory days or be reinvented to suit a whole new purpose.
There are three residential properties, the largest is the main house which is a barn conversion carried out in the early 1950's, the cottage which dates historically back to being a public house from the mid 1700's until 1912, and the flat which was converted after the barn. All surrounding a large picturesque courtyard and with additional outhouses known as the piggery, there is also a large Dutch barn, greenhouse and once pristine formal gardens in addition to the worked land.
Part of the land on offer is separate, on the opposite side of the Highways maintained lane, servicing just three properties, and is prominent in visibility and elevation to the M6 roundabout.
The main house comprises kitchen, three reception rooms and ground floor bathroom with two bathrooms and five bedrooms to the first floor and interconnecting access via a bathroom to the flat. The flat offers a large reception room, two bedrooms and kitchen and shares the interconnecting bathroom with the main house. The cottage has in recent years undergone the beginnings of a full renovation with new roof, new double glazing and been stripped back to a shell, with four rooms to the ground floor and three to the first floor.
The Golden Fleece is located in Carleton, to the south of the Great Border City of Carlisle, with access to M6 Jct 42 and A6 to Penrith is on the doorstep, opposite the existing service station and with multiple exits leading to the Premier Inn Border Gate hotel and restaurant and the villages of nearby Dalston, Durdar, Cumwhinton and Wetheral. A real prime potential spot for new commercial development, STP, or redevelopment of the existing residential properties, you will find this area is on the edge of the new Carlisle Southern Link Road and a gateway to the St Cuthbert's Garden Village project.
Mains electricity, water and septic tank drainage. Electric heaters installed where mentioned with an oil fired Aga in the kitchen of the main house. Telephone line installed subject to BT regulations. Please note - the mention of any appliances and/or services within these particulars does not imply that they are in full and efficient working order.
The Golden Fleece is in an exceptionally prominent position found just off the M6 Jct 42 roundabout on the the A6 exit to Penrith, opposite the services. It can be located with the postcode CA4 0AN and identified by a PFK For Sale board, or using What3Words ///rates.uses.title
ACCOMMODATION - GOLDEN FLEECE
Entrance Hall
Accessed via timber double doors. With double height ceiling and exposed stone walls, parquet flooring and doors leading to the kitchen and reception room 1 with access to the lower hallway. The lower hallway has exposed stone walls, wood double cupboard housing the electrics, built in storage cupboard, parquet flooring and door leading to the ground floor bathroom.
Bathroom
2.77m x 1.59m (9' 1" x 5' 3") Fitted with three piece suite comprising wash hand basin, bath and WC. Single glazed timber window to courtyard and parquet flooring.
Kitchen
5.59m x 2.78m (18' 4" x 9' 1") Fitted with base units with double stainless steel sink and drainer unit over with mixer tap. Oil fired Aga, sliding door into the pantry with understairs storage, door to inner hallway and double glazed window overlooking the courtyard.
Reception Room 1
8.39m x 4.34m (27' 6" x 14' 3") With feature stone wall housing an open fire, two single glazed windows and double glazed door leading to the rear garden, two electric storage heaters, solid wood flooring and door to reception room 2.
Reception Room 2
4.35m x 3.87m (14' 3" x 12' 8") With exposed beam, fireplace housing electric heater, door to the inner hallway and double glazed door leading to the rear garden.
Inner Hallway
Giving access to stairs leading to the and door to reception room 3.
Reception Room 3
5.49m (into bay) x 3.92m (18' 0" x 12' 10") With exposed beams, fireplace with electric heater and built in storage cupboards to either side of the chimney breast. Arched mirror fronted door adjoining the cottage (previously led into reception room 4 of the cottage) and double glazed window overlooking the rear garden.
FIRST FLOOR LANDING
With window overlooking the courtyard at half landing level. The landing has doors leading to bedrooms and bathroom.
Bedroom 1
4.34m x 4.22m (14' 3" x 13' 10") with exposed beam, built in double wardrobe, wash hand basin and single glazed timber window overlooking the rear garden.
Bedroom 2
4.34m x 3.70m (14' 3" x 12' 2") with exposed beam, built in double storage cupboard, wash hand basin, electric heater and single glazed window overlooking the rear garden.
Bedroom 3
5.03m x 2.06m (16' 6" x 6' 9") With built in shelved storage cupboard, wash hand basin in vanity unit and single glazed window overlooking the courtyard.
Airing Cupboard
2.04m x 1.58m (6' 8" x 5' 2") Large, walk in shelved airing cupboard housing the header tank and hot water cylinder.
Bedroom 4
4.36m x 3.78m (14' 4" x 12' 5") With exposed beam and wall mounted shelving, loft hatch and single glazed timber window overlooking the rear garden.
Bedroom 5
4.89m x 3.29m (16' 1" x 10' 10") With exposed beam and door to walk in storage cupboard, electric heater and single glazed timber window overlooking the rear garden.
Bathroom 2
2.83m x 2.63m (9' 3" x 8' 8") With wash hand basin, WC and bath, sloping ceiling, double glazed window overlooking the courtyard and additional Velux window.
Bathroom 3 - Interconnecting Bathroom
2.73m x 2.70m (8' 11" x 8' 10") With bath, WC and wash hand basin, sloping ceiling, radiator, single glazed timber window overlooking the courtyard with additional Velux roof light, door leading into the hallway of the flat.
ACCOMMODATION - GOLDEN FLEECE FLAT
Flat - Hallway
Courtyard access via external, iron spiral staircase with direct internal access into the flat from the interconnecting bathroom of the main house. With glazed wood door, parquet flooring and doors leading to all rooms.
Flat - Reception Room
6.46m x 4.73m (21' 2" x 15' 6") With feature beam, exposed stone wall and large log burning stove providing heat to the radiators. Built in storage cupboard housing the hot water cylinder, two electric storage heaters and dual aspect large timber framed picture windows to the side and rear.
Flat - Bedroom 1
4.62m x 3.68m (15' 2" x 12' 1") With exposed beam, built in triple storage cupboard, wash hand basin in vanity unit, electric heater, radiator and rear aspect timber framed window.
Flat - Bedroom 2
3.35m x 2.89m (11' 0" x 9' 6") With exposed beam, built in storage cupboard, electric heater, radiator and rear aspect timber framed window.
Flat - Kitchen
4.66m x 2.39m (15' 3" x 7' 10") With base units, stainless steel sink and drainer unit, electric night storage heater, radiator and wall mounted electric board. Single glazed rear aspect window and single glazed door to the side giving access to an external stone staircase leading down to the courtyard.
ACCOMMODATION - GOLDEN FLEECE COTTAGE
Information
The Cottage is currently a shell, being knocked back to bare brick with a new roof recently fitted.
Cottage - Entrance Hall
Accessed via single glazed wood door with glazed side panel. Access to stairs leading to the first floor and doors leading door to rooms 1 and 2.
Cottage - Room 1
5.37m x 3.35m (17' 7" x 11' 0") With two double glazed windows, double glazed door and open archway giving access into the entrance hall.
Cottage - Room 2
3.41m x 2.89m (11' 2" x 9' 6") With double glazed window overlooking the courtyard and doorway leading to room 3.
Cottage - Room 3
4.70m x 4.36m (15' 5" x 14' 4") With multifuel stove (fitted in 2019), cupboard housing the electrics, doorway leading to room 4, wood door leading out to the courtyard and dual aspect double glazed windows.
Cottage - Room 4
2.83m x 2.35m (9' 3" x 7' 9") With exposed beam, double glazed window overlooking the courtyard, adjoining wall leading back into the main house reception room 3 (previously blocked up) via arched, mirror fronted doorway.
COTTAGE - FIRST FLOOR LANDING
With doors leading to first floor rooms.
Cottage - First Floor - Room 1
5.63m x 3.56m (18' 6" x 11' 8") With double glazed sliding sash window overlooking the courtyard.
Cottage - First Floor - Room 2
3.51m x 2.83m (11' 6" x 9' 3") With double glazed sliding sash window overlooking the courtyard and doors leading to room 3.
Cottage - First Floor - Room 3
4.82m x 4.43m (15' 10" x 14' 6") With original fireplace and stained glass window to the side, double glazed sliding sash window to the rear.
EXTERNALLY
The properties are arranged around a courtyard with double gates wide enough for vehicles providing access from a covered cobbled area leading in below the flat. The courtyard is arranged with the cottage to one side, the flat with the byre and storeroom beneath to another side, the main house to the centre and the piggery forming the remaining side of the quadrangle.
Storeroom
4.85m x 3.79m (15' 11" x 12' 5") Located in the courtyard below the flat (to the right of the entrance archway). With stone flooring, wood stable door and rear aspect window.
Byre
10.03m x 4.90m (32' 11" x 16' 1") Located to the left of the entrance archway below the courtyard. With stone flooring, four windows to the side and rear, wood door and redundant staircase leading up to the hayloft which has now been converted into the flat.
Piggery
Entering via double gates leading into the courtyard, which come in under the flat, providing a covered cobbled area, you will see the piggery on the left hand side with 5 separate doors leading into various single storey outhouse storage areas / coal shed etc.
Dutch Barn
14.57m x 6.44m (47' 10" x 21' 2") Lying outwith the courtyard, arranged over two floors with adjoining single storey shed (6.12m x 3.58m (20' 1" x 11' 9") and a large greenhouse, (11.91m x 5.84m (39' 1" x 19' 2") previously used for growing nectarines and peaches.
Gardens
The property sits within formal gardens and is surrounded by 8 acres, just off the A6. A small portion of land lies to one side of a highway running from the A6 with the remainder lying to the other side.
ADDITIONAL INFORMATION
Septic Tank
We understand that the septic tank located at the property does not comply with regulations introduced on 1 January 2020, and any prospective purchasers would be required to install a replacement.
Council Tax, Tenure & EPC
Golden Fleece
Council Tax: Band F
Tenure: Freehold
EPC rating F
Golden Fleece Cottage
Council Tax: Band B
Tenure: Freehold
EPC rating G
Golden Fleece Flat
Council Tax Band B
Tenure: Freehold
EPC rating G
Referral & Other Payments
PFK work with preferred providers for certain services necessary for a house sale or purchase. Our providers price their products competitively, however you are under no obligation to use their services and may wish to compare them against other providers. Should you choose to utilise them PFK will receive a referral fee: Napthens, Bendles LLP, Scott Duff & Co Property Lawyers/Conveyancing Service - completion of sale or purchase - £120 to £180 per transaction; Pollard & Scott/Independent Mortgage Advisors – arrangement of mortgage & other products/insurances - average referral fee earned in 2022 was £260.48; M & G EPCs Ltd - EPC/Floorplan Referrals - EPC & Floorplan £35.00, EPC only £24.00, Floorplan only £6.00; - Mitchells Co Ltd - £50 per property contents referral successfully processed (worth £300 or more) plus 5% introduction commission on the hammer price of any goods sold from that referral. All figures quoted are inclusive of VAT.
Brochures
Brochure 1Council TaxA payment made to your local authority in order to pay for local services like schools, libraries, and refuse collection. The amount you pay depends on the value of the property.Read more about council tax in our glossary page.
Ask agent
Carleton, Carlisle, CA4
NEAREST STATIONS
Distances are straight line measurements from the centre of the postcode- Wetheral Station2.6 miles
- Carlisle Station3.3 miles
- Dalston Station4.6 miles
About the agent
PFK's aim is to make the sale and rental process as simple as possible while assisting our customers along their journey. We operate from local high street offices, over a 6 day week allowing our customers to liaise with us by whichever medium suits them. Our teams consist of local people, who have experience in their field. We
endeavour
to always put the customer first which is why customers return to us time and time again.
Notes
Staying secure when looking for property
Ensure you're up to date with our latest advice on how to avoid fraud or scams when looking for property online.
Visit our security centre to find out moreDisclaimer - Property reference 25602416. The information displayed about this property comprises a property advertisement. Rightmove.co.uk makes no warranty as to the accuracy or completeness of the advertisement or any linked or associated information, and Rightmove has no control over the content. This property advertisement does not constitute property particulars. The information is provided and maintained by PFK, Carlisle. Please contact the selling agent or developer directly to obtain any information which may be available under the terms of The Energy Performance of Buildings (Certificates and Inspections) (England and Wales) Regulations 2007 or the Home Report if in relation to a residential property in Scotland.
*This is the average speed from the provider with the fastest broadband package available at this postcode. The average speed displayed is based on the download speeds of at least 50% of customers at peak time (8pm to 10pm). Fibre/cable services at the postcode are subject to availability and may differ between properties within a postcode. Speeds can be affected by a range of technical and environmental factors. The speed at the property may be lower than that listed above. You can check the estimated speed and confirm availability to a property prior to purchasing on the broadband provider's website. Providers may increase charges. The information is provided and maintained by Decision Technologies Limited. **This is indicative only and based on a 2-person household with multiple devices and simultaneous usage. Broadband performance is affected by multiple factors including number of occupants and devices, simultaneous usage, router range etc. For more information speak to your broadband provider.
Map data ©OpenStreetMap contributors.
