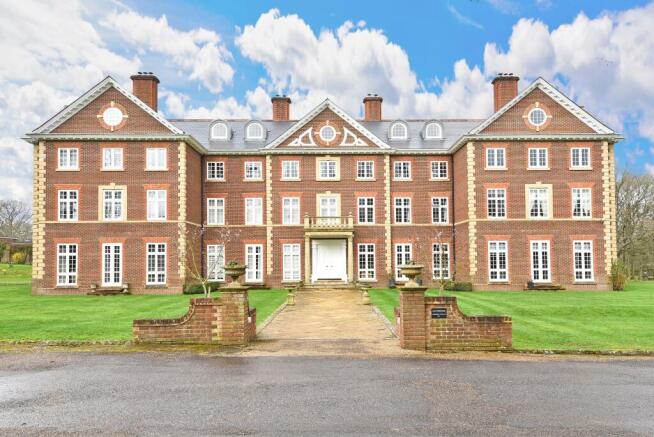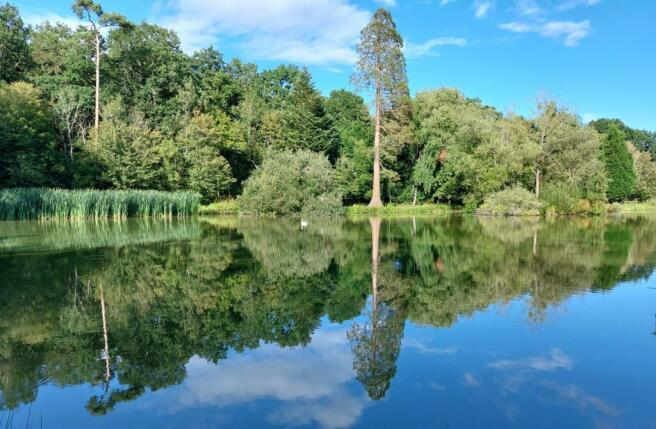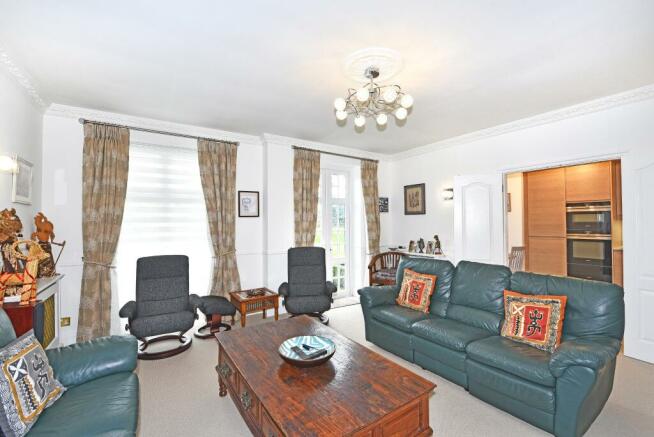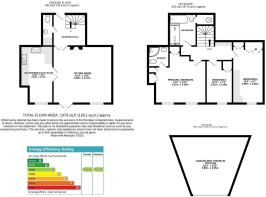
Warnham Manor, Byfleets Lane, Warnham, RH12 3RN

- PROPERTY TYPE
Duplex
- BEDROOMS
3
- BATHROOMS
2
- SIZE
Ask agent
Key features
- THREE BEDROOM DUPLEX APARTMENT IN MODERN COUNTRY HOUSE
- SECURE PRIVATE COUNTRYSIDE LOCATION
- COMMUNAL GROUNDS OF OVER 20 ACRES
- LEISURE COMPLEX WITH INDOOR POOL, HOT TUB, SAUNA, GYM AND TWO TENNIS COURTS
- BRIGHT AND SPACIOUS SITTING ROOM WITH FRENCH DOORS TO THE GARDENS
- KITCHEN/DINING ROOM
- MASTER BEDROOM SUITE WITH SHOWER ROOM
- TWO FURTHER BEDROOMS
- LARGE GARAGE WITH EAVES STORAGE AREA
- NO ONGOING CHAIN.
Description
The apartment has been extensively renovated by the current owners with the following upgrades: new fireplace/fire, high quality UPV double gazing, new kitchen, new bathrooms & cloakroom.
The accommodation with approximate room sizes comprises:
Grand Entrance With double doors to the Entrance Foyer and Vaulted Hall with the staircase and lift to the upper floors. Inner
Entrance Hall With staircase rising to the First Floor, under stairs store cupboard and tiled flooring, thermostat for heating control, radiator in decorative cover, video entry phone handset, coved ceiling and doors to each room.
Cloakroom With close-coupled w.c., wash basin with soft close storage drawers and with mirror above, vinyl flooring, cupboard housing the electricity fuse box with space and plumbing below for washing machine and space for tumble dryer above (if shelf is removed), extractor fan.
Sitting Room A bright and spacious sitting room owing to a full height double glazed front aspect window and double glazed French doors opening to the communal gardens, which can also be used as a direct entrance to the apartment. There is a modern gas fire with an attractive stone surround, radiator, uplighting and double doors opening to the
Kitchen/Diner A recently fitted, high specification kitchen comprising a range of solid wood soft close cabinets some double cantilever upper cupboards with matching drawers with complementing quartz worktops/upstands with clear acrylic splashbacks, inset stainless steel sink with chrome mixer tap, eye level Siemens electric oven with steam function, Siemens microwave/oven/grill above and plate warming drawer below, Bora four burner induction hob with cooktop extractor, integrated dishwasher, integrated fridge/freezer and under cabinet lighting. Open to the
Dining Area where there is a full height double glazed front aspect window with stunning views over the lake, there is a radiator and space for a good sized dining table and chairs.
From the Entrance Hall the stairs rise and turn to the First Floor Landing Recess with adjustable shelving and doors which lead to each room.
Master Bedroom Suite With two front aspect windows enjoying a delightful outlook towards the lake and farmland, two wardrobes with rails and shelving, radiator in decorative cabinet, t.v. aerial point and coving.
Door to Ensuite Shower Room A luxury en-suite shower room comprising a corner shower unit with handheld shower attachment and rainfall shower head, vanity wash hand basin with chrome mixer tap and storage below, mirrored cabinet with LED lighting, w.c with dual flush, floor to ceiling tiling, downlighting, towel radiator and extractor .
Bedroom 2 Front aspect enjoying the delightful outlook over the entrance portico, fitted wardrobes with rail and shelving, built in office desk, bookshelves and cabinets, dado rail.
Bedroom 3 Enjoying the front aspect, radiator in decorative cabinet, wardrobe with rail and shelf, coving.
Family Bathroom A luxury bathroom suite comprising a deep soak bath with bath taps and handheld shower attachment, oversized walk in shower with glass shower screen and pivot return, handheld shower attachment and rainfall shower head, vanity wash hand basin with chrome mixer tap and storage below, mirrored bathroom cabinet with lighting, low level w.c with dual flush, floor to ceiling tiling, downlighting, towel radiator, airing cupboard and extractor fan.
OUTSIDE
Warnham Manor is situated amidst farmland and countryside, at the bottom of a long country lane with secure remotely controlled electric gates which lead into the development. The driveway continues past the building itself and the lake to the rear where there is the equally impressive garage building and leisure complex. The beautifully maintained grounds extend to over 20 acres and are a delight to behold and are a real draw for wildlife. Residents enjoy the use of the Leisure Complex with heated Indoor Swimming Pool, Hot Tub, Sauna, Gymnasium and two hard surfaced Tennis Courts.
Garage and Parking The very large garage 16'3 x 10'4 widens to 22' has a single up and over electric door (with remote) to the front and widens to the size of a double garage at the rear. Light and power, eaves storage area with drop-down ladder.
LEASEHOLDER/FREEHOLD INFORMATION
Leasehold 998 lease from 1992 with Share of the Freehold. Each Leaseholder owns a share in the Management Company which owns the Freehold of Warnham Manor. The current Service Charge is £2072 per quarter, which includes water rates and central heating. No ground rent. Managing Agents: Stride & Son .
Council Tax Band - G
Agent's Note: We strongly advise any intending purchaser to verify the above with their legal representative prior to committing to a purchase. This information has been supplied to us by our clients/managing agents in good faith, but we have not necessarily had sight of any formal documentation relating to the above.
Referral Fees: Courtney Green routinely refer prospective purchasers to Nepcote Financial Ltd who may offer to arrange insurance and/or mortgages.
Brochures
Brochure 1- COUNCIL TAXA payment made to your local authority in order to pay for local services like schools, libraries, and refuse collection. The amount you pay depends on the value of the property.Read more about council Tax in our glossary page.
- Band: G
- PARKINGDetails of how and where vehicles can be parked, and any associated costs.Read more about parking in our glossary page.
- Yes
- GARDENA property has access to an outdoor space, which could be private or shared.
- Yes
- ACCESSIBILITYHow a property has been adapted to meet the needs of vulnerable or disabled individuals.Read more about accessibility in our glossary page.
- Ask agent
Warnham Manor, Byfleets Lane, Warnham, RH12 3RN
NEAREST STATIONS
Distances are straight line measurements from the centre of the postcode- Warnham Station1.7 miles
- Horsham Station2.5 miles
- Christ's Hospital Station2.4 miles
About the agent
It's a competitive market - so why choose us?
We have a long history of matching properties to their perfect partners having established our Sales department more than 35 years ago. Our collective experience in the property market is unrivalled and combined with our local knowledge there really isn't a team in Horsham better qualified to advise you.
Our staff members are not incentivised by a commission structure. This guaran
Industry affiliations



Notes
Staying secure when looking for property
Ensure you're up to date with our latest advice on how to avoid fraud or scams when looking for property online.
Visit our security centre to find out moreDisclaimer - Property reference CGHCC_656671. The information displayed about this property comprises a property advertisement. Rightmove.co.uk makes no warranty as to the accuracy or completeness of the advertisement or any linked or associated information, and Rightmove has no control over the content. This property advertisement does not constitute property particulars. The information is provided and maintained by Courtney Green, Horsham. Please contact the selling agent or developer directly to obtain any information which may be available under the terms of The Energy Performance of Buildings (Certificates and Inspections) (England and Wales) Regulations 2007 or the Home Report if in relation to a residential property in Scotland.
*This is the average speed from the provider with the fastest broadband package available at this postcode. The average speed displayed is based on the download speeds of at least 50% of customers at peak time (8pm to 10pm). Fibre/cable services at the postcode are subject to availability and may differ between properties within a postcode. Speeds can be affected by a range of technical and environmental factors. The speed at the property may be lower than that listed above. You can check the estimated speed and confirm availability to a property prior to purchasing on the broadband provider's website. Providers may increase charges. The information is provided and maintained by Decision Technologies Limited. **This is indicative only and based on a 2-person household with multiple devices and simultaneous usage. Broadband performance is affected by multiple factors including number of occupants and devices, simultaneous usage, router range etc. For more information speak to your broadband provider.
Map data ©OpenStreetMap contributors.





