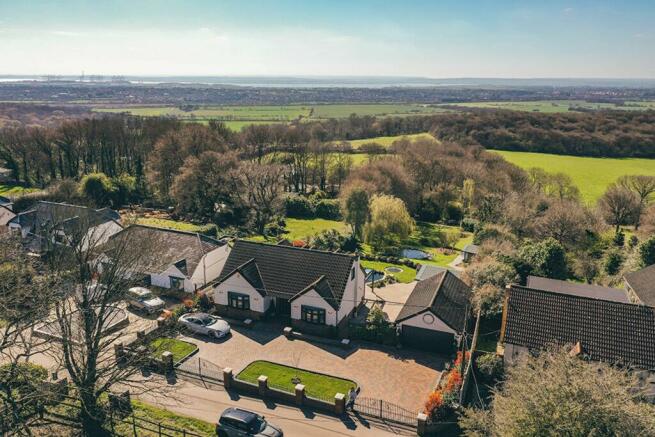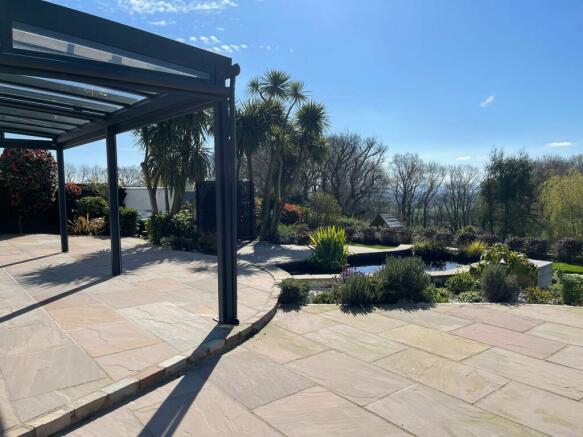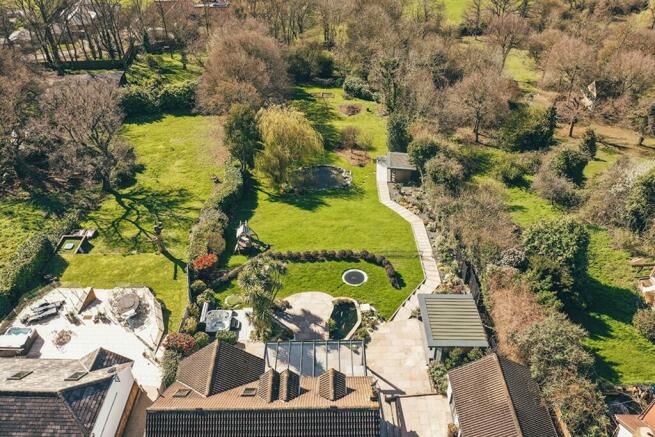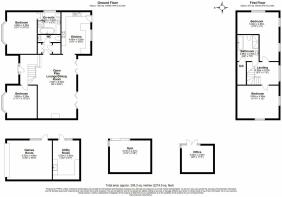
Thames View, Langdon Hills, SS16

- PROPERTY TYPE
Chalet
- BEDROOMS
4
- BATHROOMS
2
- SIZE
Ask agent
- TENUREDescribes how you own a property. There are different types of tenure - freehold, leasehold, and commonhold.Read more about tenure in our glossary page.
Freehold
Key features
- Far reaching views of the Thames Estuary
- Outdoor living with automated pergola to shelter from sun and wind for all year use
- Fully insulated & Cat 6 wiring Home Office with views over garden
- Home Gym in well fitted outbuilding
- Four good sized bedrooms
- Flexible accommodation both inside main house & in the garden
- Private road location
Description
Back on the market due to buyer losing their buyer, this beautiful home in Langdon Hills, right in the centre of the Nature Reserve and Greenbelt. This property is extremely special, it is all about the outside living, with high end features including automated pergola which has integral lighting as well as blinds on all sides, full spec home office opposite a beautiful pond, gym and hot tub.
The views are breath-taking, seeing as far as the Kent hills, and the Thames Estuary. Sitting in the hot tub you can enjoy seeing both cruise ships in the distance and firework displays over Essex, at various times.
Four bedroom house with 2.5 bathrooms, double plot size which has been lovingly cared for with no expense spared on a plot just under an acre.
Situated down a private road, you have wonderful privacy in this magical haven. Must be viewed to appreciate the feeling!
The garden - the main event!
With just under an acre of space, it's hard to know where to start with describing this amazing garden - this property is all about outdoor living - it starts with the large patio surrounding the house, south facing with hot tub, palm trees, space for an outdoor kitchen (with outside electrical points in all the right areas!). Three outbuildings as such; a home office, gym & den/games room with utility room. You could become obsessed with the views. The patio has an automated pergola with roof shade that protects the lounge/dining area for the full force of the sun in the summer, keeping it nice & cool. The sides of the pergola can be individually lowered too, and it has integral lighting - no expense has been spared. The bi-folding doors from the lounge open inwards so you don't lose any space from the patio. There is a large pond currently housing the most wonderful carp. The palm trees by the hot tub are over 20 years old, they flower every year and give off a smell of jasmine - adding to the enjoyment! At the lower end of the garden there is another really large pond, and beyond a more natural area with zip line and treehouse along with a huge shed. The owner is happy to leave the two mowers (push & sit on). As Spring arrives this area is flooded with wild primroses. The bedding areas are well stocked and maintained along with accent lighting with low voltage bulbs set on dawn to dusk sensors. Back up by the house is a side gate leading to the front driveway and a mature fig tree that yields approximately 14 kilos of figs each year.
EPC Rating: D
Kitchen
4.6m x 3.2m
High spec kitchen with beautiful pale units, with curved feature cupboards. Window overlooking the patio and hot tub area (south facing). Integral fridge/freezer and dishwasher and Smeg 6 ring range cooker. Extractor hob, water softener, Quooker hot water tap (these are game changing!) Tiled floor and door leading to back garden.
Master Bedroom Ensuite Bathroom
2.41m x 2.52m
Beautifully designed with accent lighting and Crittal type screen and living wall planting feature. Underfloor heating, shower and bath with black fittings. Black feature towel rail. The sink unit has two large drawers for storage.
Ground Floor Master Bedroom
4.6m x 3.29m
Leading from the front hallway, with views to the front driveway through beautiful shutters. Fitted wardrobes to both walls, we are told by the owners this room remains comfortably cool throughout the summer. Steps leading down to ensuite bathroom.
Open plan Lounge/Dining Room
7.02m x 6.2m
Steps lead from the hallway down into the main living area which is flexible with it's layout. Two large sets of bi-fold doors leading to large patio. Wood burning stove with stone fireplace surround. Also has underfloor heating which is seperately operated to the kitchen floor (currently carpeted).
Hallway
Through the front door (top security, two years old) into an open hallway with views through to the garden and views beyond to the Thames Estuary. Oak flooring, leading to glass balustrade staircase with doors to two ground floor bedrooms.
Bedroom Two (Ground Floor)
3.62m x 3.29m
Views to the front of the house - this room is currently named as a bedroom but is extremely flexible as could also be a useful snug/tv room or office. Shutters fitted to the front window.
Bedroom Three
3.62m x 4.56m
Large double bedroom with windows to side and rear with shutters fitted. Wall lighting.
Bedroom Four
5.4m x 4.56m
A L-shaped room with fitted cupboards and desk, sitting area - two velux windows to the rear. The side window has views to Hadleigh Castle (on a clear day!) There are really useful eaves storage cupboards too.
Family Bathroom
2.88m x 2.35m
Beautifully designed bathroom with niches and accent lighting throughout. Large shower and gorgeous bath complete this room. Underfloor heating and towel rail. There is a large storage cupboard leading to more under eaves storage.
Outside Office
2.94m x 3.46m
Situated half way down the garden, after a stroll down the paved steps, this room is fully insulated with Cat 6 cabling, electricity and heating with views over the large pond. It has a small decking area beside it.
Outbuilding with Utility & Den/Games Room
8.64m x 7.24m
Originally converted from the garage, this flexible accomodation could be easily reverted to a garage if required. Fully insulated with electric radiator heating (wifi controlled). The Utility Room has plenty of fitted kitchen units along with plumbing for a washing machine & room for all other appliances.
Gym
3.51m x 4.47m
Rubber flooring along with a mirrored wall and Cat 6 cabling
Upstairs Landing Area
2.5m x 3.51m
A tranquil spot for maybe a desk or seating to enjoy the stunning views over the Thames Estuary and Kentish hills beyond.
Small Internal Hallway
Small hallway leading to the downstairs WC which has a mirror with accent lighting, towel rail, toilet & sink unit. In the hallway itself is a large coat cupboard.
Rear Garden
Rear Garden
100m x 20m
Parking - Secure gated
Large gated in and out driveway, keypad access that calls either the home phone or mobile. Electric car charger (Andersen) also controlled by your mobile phone. Fully planted borders.
Council TaxA payment made to your local authority in order to pay for local services like schools, libraries, and refuse collection. The amount you pay depends on the value of the property.Read more about council tax in our glossary page.
Band: G
Thames View, Langdon Hills, SS16
NEAREST STATIONS
Distances are straight line measurements from the centre of the postcode- Laindon Station1.3 miles
- Basildon Station1.8 miles
- Stanford-le-Hope Station2.5 miles
About the agent
Chalmers specialise in properties in and around the pretty and popular village of Stock in Essex. As the only agent based in the village, we have the local knowledge and experience to help buyers, sellers and landlords alike. We offer a professional and personal service at competitive rates of commission backed by membership of the National Association of Estate Agents.
Industry affiliations

Notes
Staying secure when looking for property
Ensure you're up to date with our latest advice on how to avoid fraud or scams when looking for property online.
Visit our security centre to find out moreDisclaimer - Property reference 0c5340ad-4a04-4344-9bf2-b8a2056c9d73. The information displayed about this property comprises a property advertisement. Rightmove.co.uk makes no warranty as to the accuracy or completeness of the advertisement or any linked or associated information, and Rightmove has no control over the content. This property advertisement does not constitute property particulars. The information is provided and maintained by Chalmers Agency, Stock. Please contact the selling agent or developer directly to obtain any information which may be available under the terms of The Energy Performance of Buildings (Certificates and Inspections) (England and Wales) Regulations 2007 or the Home Report if in relation to a residential property in Scotland.
*This is the average speed from the provider with the fastest broadband package available at this postcode. The average speed displayed is based on the download speeds of at least 50% of customers at peak time (8pm to 10pm). Fibre/cable services at the postcode are subject to availability and may differ between properties within a postcode. Speeds can be affected by a range of technical and environmental factors. The speed at the property may be lower than that listed above. You can check the estimated speed and confirm availability to a property prior to purchasing on the broadband provider's website. Providers may increase charges. The information is provided and maintained by Decision Technologies Limited.
**This is indicative only and based on a 2-person household with multiple devices and simultaneous usage. Broadband performance is affected by multiple factors including number of occupants and devices, simultaneous usage, router range etc. For more information speak to your broadband provider.
Map data ©OpenStreetMap contributors.





