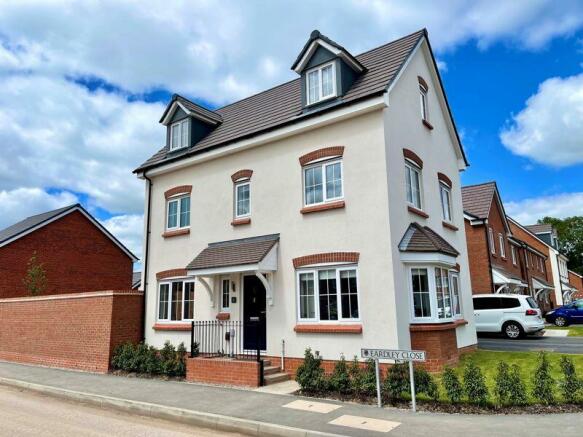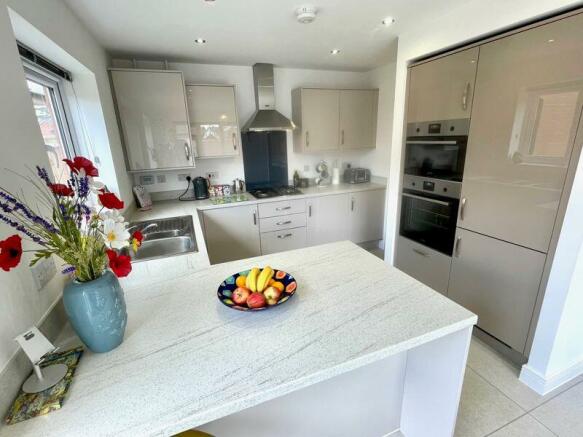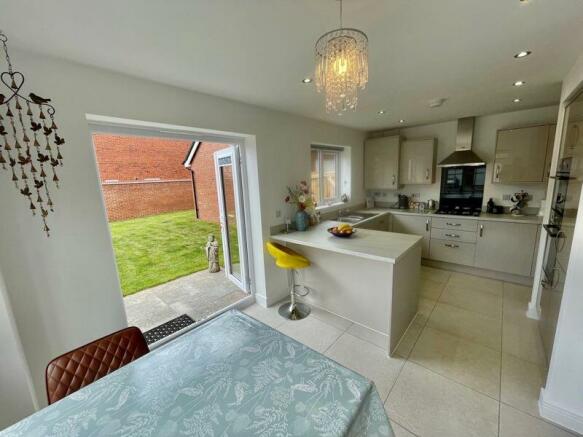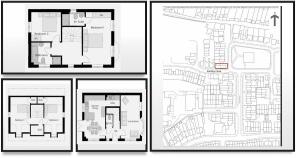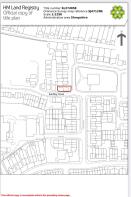Eardley Close , Copthorne

Letting details
- Let available date:
- Now
- Deposit:
- £1,895A deposit provides security for a landlord against damage, or unpaid rent by a tenant.Read more about deposit in our glossary page.
- Min. Tenancy:
- Ask agent How long the landlord offers to let the property for.Read more about tenancy length in our glossary page.
- Let type:
- Long term
- Furnish type:
- Unfurnished
- Council Tax:
- Ask agent
- PROPERTY TYPE
Detached
- BEDROOMS
4
- BATHROOMS
3
- SIZE
Ask agent
Key features
- An impressive newly built four bedroom detached property
- High quality breakfast/kitchen with a range of integral appliances
- Fitted high quality blinds
- Light bay fronted living room dual aspect windows
- Four double bedrooms with an abundance of storage
- Attractive family bathroom and en-suite
- Spacious garage with power and pitched roof
- Generous well-designed accommodation arranged over three floors
- Modern fittings with USB plug sockets
- Captivating outlook
Description
Entrance Hallway
Living Room
17' 7'' x 9' 11'' (5.36m x 3.03m)
Kitchen/Breakfast Room
17' 7'' x 9' 11'' (5.36m x 3.03m)
Utility room
6' 7'' x 4' 5'' (2.01m x 1.35m)
Cloakroom/W.C
First floor landing/seating area
Bedroom One
17' 7'' x 9' 3'' (5.36m x 2.83m)
En-suite
Bedroom Two
9' 11'' x 9' 9'' (3.03m x 2.97m)
Family Bathroom
Airing/boiler cupboard on second floor landing
Bedroom Three
13' 5'' x 9' 11'' (4.10m x 3.03m)
Bedroom Four
13' 5'' x 9' 3'' (4.10m x 2.83m)
Garage
20' 5'' x 10' 11'' (6.22m x 3.34m)
NOTE
The agent has not been able to verify the availability and nature of services. All interested parties should obtain verification through their solicitor or surveyor before entering a legal commitment to purchase.
Please note that our room sizes are quoted in metres to the nearest one tenth of a metre on a wall to wall basis. The imperial equivalent (included in brackets) is only intended as an approximate guide. We have not tested the services, equipment or appliances in this property; also, please note that any fixture, fittings or apparatus not specifically referred to in these details, is not included in the sale, even if they appear in any internal photographs. You are advised to commission appropriate investigations and ensure your solicitor verifies what is included in the sale, before entering a legal commitment to purchase. While we try to make our sales details accurate and reliable, Spencer & Jakeman does not give, nor does any Officer or employee have authority to...
Brochures
Property BrochureFull Details- COUNCIL TAXA payment made to your local authority in order to pay for local services like schools, libraries, and refuse collection. The amount you pay depends on the value of the property.Read more about council Tax in our glossary page.
- Band: E
- PARKINGDetails of how and where vehicles can be parked, and any associated costs.Read more about parking in our glossary page.
- Yes
- GARDENA property has access to an outdoor space, which could be private or shared.
- Yes
- ACCESSIBILITYHow a property has been adapted to meet the needs of vulnerable or disabled individuals.Read more about accessibility in our glossary page.
- Ask agent
Eardley Close , Copthorne
NEAREST STATIONS
Distances are straight line measurements from the centre of the postcode- Shrewsbury Station1.0 miles
About the agent
Spencer Jakeman is a dedicated and focussed Estate agency which has been established to serve Shropshire and Mid Wales with the principal offices in Shrewsbury and provides a full residential agency and a specialist lettings department, with the latest property management software and the peace of mind that the properties are being handled by an experienced team..
Industry affiliations

Notes
Staying secure when looking for property
Ensure you're up to date with our latest advice on how to avoid fraud or scams when looking for property online.
Visit our security centre to find out moreDisclaimer - Property reference 11934006. The information displayed about this property comprises a property advertisement. Rightmove.co.uk makes no warranty as to the accuracy or completeness of the advertisement or any linked or associated information, and Rightmove has no control over the content. This property advertisement does not constitute property particulars. The information is provided and maintained by Spencer Jakeman, Shrewsbury. Please contact the selling agent or developer directly to obtain any information which may be available under the terms of The Energy Performance of Buildings (Certificates and Inspections) (England and Wales) Regulations 2007 or the Home Report if in relation to a residential property in Scotland.
*This is the average speed from the provider with the fastest broadband package available at this postcode. The average speed displayed is based on the download speeds of at least 50% of customers at peak time (8pm to 10pm). Fibre/cable services at the postcode are subject to availability and may differ between properties within a postcode. Speeds can be affected by a range of technical and environmental factors. The speed at the property may be lower than that listed above. You can check the estimated speed and confirm availability to a property prior to purchasing on the broadband provider's website. Providers may increase charges. The information is provided and maintained by Decision Technologies Limited. **This is indicative only and based on a 2-person household with multiple devices and simultaneous usage. Broadband performance is affected by multiple factors including number of occupants and devices, simultaneous usage, router range etc. For more information speak to your broadband provider.
Map data ©OpenStreetMap contributors.
