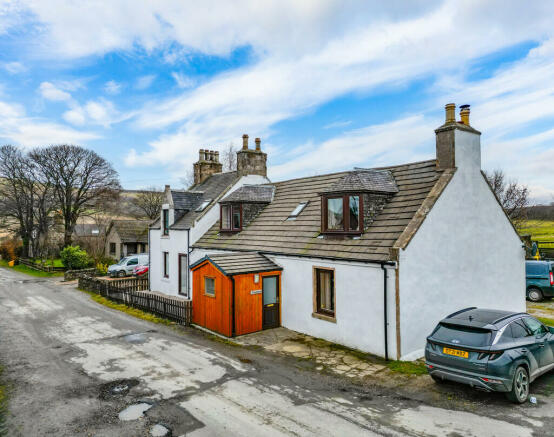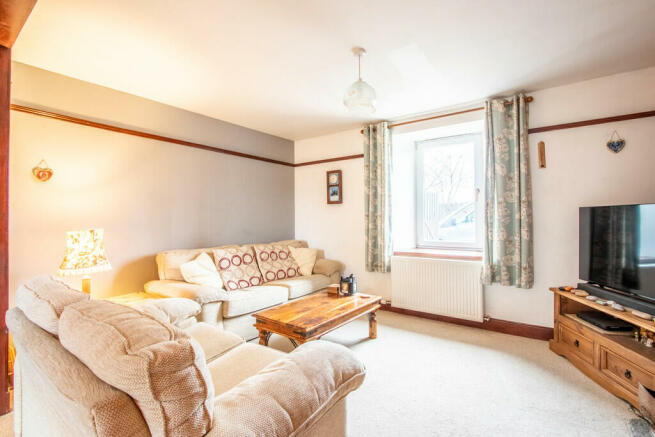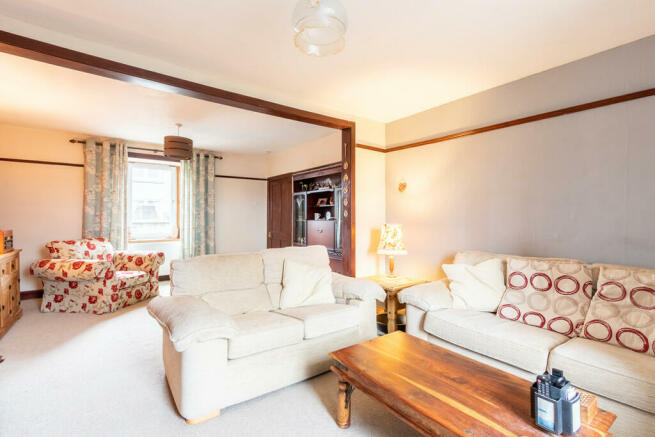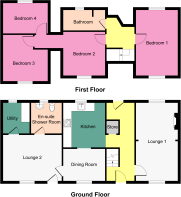
Station Road, Kennethmont, Huntly

- PROPERTY TYPE
Detached
- BEDROOMS
4
- BATHROOMS
2
- SIZE
Ask agent
- TENUREDescribes how you own a property. There are different types of tenure - freehold, leasehold, and commonhold.Read more about tenure in our glossary page.
Freehold
Description
Early viewing is highly recommended.
MQ Assisted Move, Part Exchange and 95% mortgages are available.
LOUNGE 25' 7" x 21' 3" (7.8m x 6.5m) The bright and spacious lounge is a luxurious space ideal for relaxing or entertaining friends and family with windows at both the front and rear of the room which flood the room with natural light. Flooring is laid to carpet and walls painted in neutral tones with a vibrant orange feature wall. There is an multi-fuel stove with gorgeous stone surround making the ideal focal point.
KITCHEN 17' 0" x 12' 1" (5.2m x 3.7m) The impressive large and modern fitted kitchen has everything you need with a variety of wall and base mounted units in a white finish with contrasting dark worksurfaces and matching splashbacks. There is a large Rangemaster cooker with 4 burner hob and double electric oven/grill with splash back panel and chimney style extraction hood. There is space for a freestanding dishwasher and American style fridge freezer. The window over the sink has fantastic views over the rear garden and countryside and the breakfast bar makes an ideal social point for dining and gathering. The room is complete with undermount lighting, access to the large shelved pantry and dining room. There is access to the rear garden from the main hall.
DINING ROOM 12' 9" x 9' 2" (3.9m x 2.8m) The dining room, currently used as a sitting room, is just off the kitchen and provides an ideal spot for family meals or as a TV room.
SECOND LIVING ROOM 13' 5" x 12' 9" (4.1m x 3.9m) The second lounge area is just off the dining space and has it's own private door for entry to the property. Flooring is laid to carpet and there is a stunning original stone wall and recessed bookshelf bringing rustic charm to the room. From here there is access to the shower room and utility room.
SHOWER ROOM 8' 10" x 5' 10" (2.7m x 1.8m) The shower room is a modern, generously sized room comprising of a walk in shower with tower panel, hand shower and body jets, low flush WC and extended wash hand basin with storage unit below. The room is complete with towel radiator.
UTILITY ROOM 8' 10" x 7' 10" (2.7m x 2.4m) The utility room houses the washing machine, storage units, sink and plumbing for a tumble drier.
STORE ROOM 4' 11" x 5' 2" (1.5m x 1.6m) The store room is conveniently located in the kitchen and is a great size with shelves and space for a large chest freezer.
MASTER BEDROOM 16' 4" x 12' 9" (5m x 3.9m) The master bedroom is a generous size and is flooded with natural light and great views from the dormer window. There is ample space for additional bedroom furniture and flooring is laid to carpet.
BEDROOM TWO 13' 5" x 10' 5" (4.1m x 3.2m) The second bedroom is just off the upper landing and has views out to to the front of the property. Flooring is laid to carpet and from here you can access the third and fourth bedroom.
BEDROOM THREE 13' 1" x 10' 5" (4m x 3.2m) The third bedroom overlooks the front of the property and has ample space for additional bedroom furniture. There is a dormer window providing plenty of light. Flooring is laid to carpet and walls painted in a cool blue.
BEDROOM FOUR 12' 9" x 9' 2" (3.9m x 2.8m) The fourth double bedroom overlooks the rear of the property with a dormer window providing beautiful views over the local countryside. Flooring is laid to carpet and walls painted in a pink colour scheme.
BATHROOM 13' 1" x 5' 6" (4m x 1.7m) The elegant bathroom comprises of a white, three piece suite of L-shaped bath with overhead drench shower, low flush WC and wash hand basin with fitted storage unit below. Flooring is laid to a light grey laminate.
GARDENS The property benefits from a fully enclosed and picturesque, east facing, rear garden. The garden comprises of a variety of lawn, paving, decorative chips, garden sheds, raised decked area, children's play feature, trees and mature shrubbery. To the side there is a driveway for up to three cars. A perfect and secure garden for families and animals alike.
LOCATION Woodend is located in the village of Kennethmont and is surrounded by beautiful and spectacular views of tranquil countryside. Kennethmont is family oriented and a variety of local amenities are offered including the local primary school. Insch has a running train station which takes you into Inverurie, Dyce, Kintore and Aberdeen. The town of Huntly offers a further range of shopping facilities, a health centre, library and schooling. Recreational activities include Golf Courses which are situated at Insch, Huntly and Alford. Opportunities for fishing, shooting and hill walking are available in the area as well as the Lecht Ski Centre which is around 32 miles away. Aberdeen City is within easy commuting distance including easy access to Aberdeen Airport and Dyce Industrial Estates.
VIEWINGS Viewing is by appointment only. Early internal viewing is imperative to fully appreciate all that this unique property has to offer.
MQ Estate Agents are open 7 days a week: Monday to Friday 8am to 9pm & Saturday & Sunday 8.30am - 9pm to arrange your viewing or valuation appointment.
Brochures
Woodend ScheduleHuntly Schedule f...- COUNCIL TAXA payment made to your local authority in order to pay for local services like schools, libraries, and refuse collection. The amount you pay depends on the value of the property.Read more about council Tax in our glossary page.
- Ask agent
- PARKINGDetails of how and where vehicles can be parked, and any associated costs.Read more about parking in our glossary page.
- Off street
- GARDENA property has access to an outdoor space, which could be private or shared.
- Yes
- ACCESSIBILITYHow a property has been adapted to meet the needs of vulnerable or disabled individuals.Read more about accessibility in our glossary page.
- Ask agent
Energy performance certificate - ask agent
Station Road, Kennethmont, Huntly
NEAREST STATIONS
Distances are straight line measurements from the centre of the postcode- Insch Station4.8 miles
Passionate about selling your property
MQ Estate Agents is an independently owned Scottish agency which has been at the heart of the digital revolution that has swept through the whole of the estate agency industry.
Our unique company ethos is to provide 100% personalised client care, from your free valuation, showcasing your property, arranging your viewings through to your sale, our exacting standards result in exceptional quality of service. Fees start from as little as £995
Outstanding Customer ServiceYou can choose from 3 bespoke payment options:
1: Pay a small, agreed, upfront fee plus Home Report
2: Pay for your Home Report and pay agreed fee when your property is sold
3: We pay your Home Report. Only pay when your property is sold
Whatever fee option you chose, you will receive a complete personal service including professional photography, property listing on all relevant platforms, sponsored social media advertising campaigns, HD video, coloured floorplans, bespoke narrative on your property schedule and your own highly experienced sales negotiator.
Refreshing New ApproachMQ are proud to offer our MQ assist or part exchange service which attracts more viewers and has potential to eliminate any chains from your sale.
*Valuations and viewings carried out 7 days a week till late
*See our unrivalled client testimonials and over 145 5-star Google reviews
*Award winning service
*Outstanding customer service
*Free, accompanied viewing service
Notes
Staying secure when looking for property
Ensure you're up to date with our latest advice on how to avoid fraud or scams when looking for property online.
Visit our security centre to find out moreDisclaimer - Property reference 103280010284. The information displayed about this property comprises a property advertisement. Rightmove.co.uk makes no warranty as to the accuracy or completeness of the advertisement or any linked or associated information, and Rightmove has no control over the content. This property advertisement does not constitute property particulars. The information is provided and maintained by MQ Estate Agents and Lettings, Covering Scotland. Please contact the selling agent or developer directly to obtain any information which may be available under the terms of The Energy Performance of Buildings (Certificates and Inspections) (England and Wales) Regulations 2007 or the Home Report if in relation to a residential property in Scotland.
*This is the average speed from the provider with the fastest broadband package available at this postcode. The average speed displayed is based on the download speeds of at least 50% of customers at peak time (8pm to 10pm). Fibre/cable services at the postcode are subject to availability and may differ between properties within a postcode. Speeds can be affected by a range of technical and environmental factors. The speed at the property may be lower than that listed above. You can check the estimated speed and confirm availability to a property prior to purchasing on the broadband provider's website. Providers may increase charges. The information is provided and maintained by Decision Technologies Limited. **This is indicative only and based on a 2-person household with multiple devices and simultaneous usage. Broadband performance is affected by multiple factors including number of occupants and devices, simultaneous usage, router range etc. For more information speak to your broadband provider.
Map data ©OpenStreetMap contributors.





