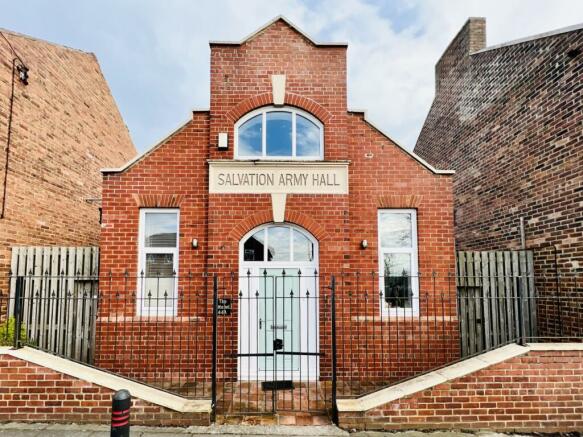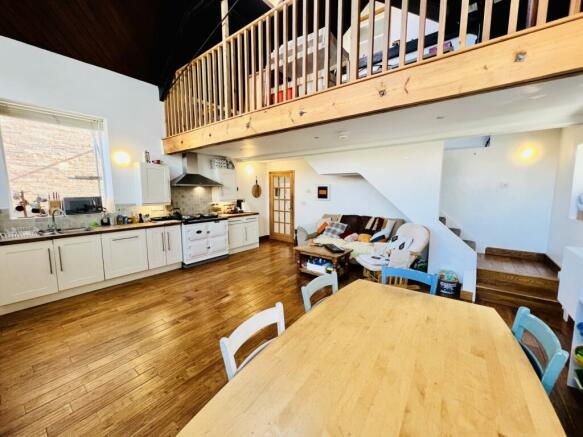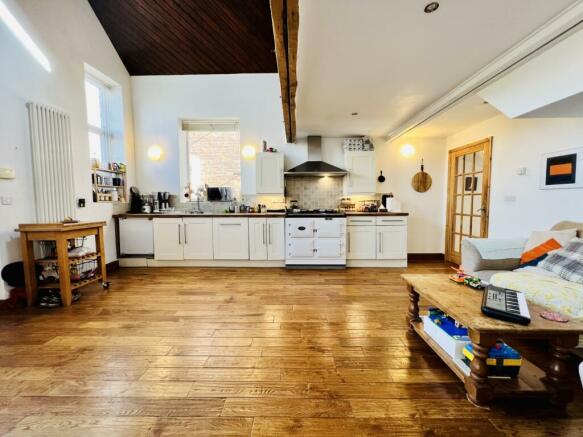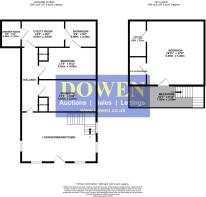
Station Road, Ushaw Moor, Durham, County Durham, DH7

- PROPERTY TYPE
Detached
- BEDROOMS
3
- BATHROOMS
3
- SIZE
Ask agent
- TENUREDescribes how you own a property. There are different types of tenure - freehold, leasehold, and commonhold.Read more about tenure in our glossary page.
Freehold
Key features
- SUPERB DETACHED DWELLING
- LARGE RECEPTION SPACE
- 3 BEDROOMS + 3 BATHROOMS
- CLOSE TO THE DEERNESS VALLEY
- RURAL SETTING
- GREAT FAMILY HOME WITH VIEWING A MUST
Description
44a Station Road is a stunning and unique property situated in the picturesque village of Ushaw Moor. This converted Salvation Army Hall has been beautifully transformed into a modern and spacious living space, complete with a mezzanine floor, 3 bedrooms, and 3 bathrooms.
As you step inside the property, you are greeted by a light and airy open-plan living/dining kitchen area that includes a stylish modern kitchen, perfect for entertaining guests or relaxing with family. The mezzanine floor adds a touch of sophistication, providing an additional living space that overlooks the main living area.
The property boasts three generously sized bedrooms, all of which are beautifully decorated, with plenty of natural light flowing through the windows. Two bedrooms have an en-suite bathroom with a bathtub/shower, while the other bedroom can access a separate shower room.
One of the standout features of this property is its proximity to the Deerness Valley Walkway, which offers stunning views of the surrounding countryside and is perfect for those who enjoy hiking, cycling or running.
Overall, 44a Station Road is a unique and impressive property, perfect for those seeking a modern living space in a peaceful rural setting.
Living Dining Kitchen
6.1468m x 5.8674m - 20'2" x 19'3"
Entrance to the fantastic living space is gained via the
composite door to the front elevation and opens into the living/dining and
kitchen room. The impressive room is flooded with natural light thanks to the
six double glazed windows to the front and both sides of the property. With
hardwood flooring throughout and an incredible vaulted roof with exposed wood
and beams giving height to the space. The room has two wall mounted radiators,
two additional radiators, stairs leading to the Mezzanine floor, ample space
for a dining table and chairs set, plenty of room for up to three sofas in the
living area and a superbly fitted kitchen.
The beautifully appointed kitchen comprises of a range base
and wall units with contrasting solid wood worktop incorporating a stainless
steel sink unit with drainer and a modern three door programmable electric Aga
with extractor hood above. The kitchen area has tiled splash backs, fitted
dishwasher and built in fr
Hall
Bedroom One
5.4102m x 3.0226m - 17'9" x 9'11"
Situated off the internal hallway, the second of the double
bedrooms benefits from a double glazed window to the side aspect, carpet
flooring, feature exposed painted brick wall, radiator, fitted wardrobe and
door through to the family bathroom.
Bedroom Two
5.4102m x 3.0226m - 17'9" x 9'11"
The third of the double bedrooms benefits from a double
glazed window to the side aspect, carpet flooring, radiator and fitted
wardrobe.
Utility
4.0386m x 2.4892m - 13'3" x 8'2"
Located to the rear of the home the utility room has tiled
flooring, a double glazed window to the rear aspect, double glazed door to the
rear garden, radiator and comprises of a range of base and wall units with
contrasting work tops incorporating a stainless steel sink unit, plumbing for a
washing machine, space for under work top for a fridge or freezer, wall mounted
boiler and a space for an upright fridge/freezer.
Shower Room
2.4892m x 1.8796m - 8'2" x 6'2"
The shower room has a three piece suite comprising a
low level wc, pedestal wash hand basin and corner shower cubicle with mains
shower above. The room has tiled flooring, chrome heated towel rail, extractor
fan and inset ceiling spot lights
Family Bathroom
3.2258m x 2.7432m - 10'7" x 9'0"
The beautifully appointed family bathroom comprises of a
three piece white suite consisting of a low level wc, pedestal wash hand basin
and freestanding roll top bath. The bathroom has tiled flooring, inset ceiling
spot lights, heated towel rail, dual doors to bedroom two and the utility room
and three opaque double glazed windows to the rear and side aspect.
First Floor
En-Suite Shower Room
3.3782m x 1.6256m - 11'1" x 5'4"
Comprising of a three piece suite consisting of a pedestal
wash hand basin, wc and shower cubicle with mains shower above. There is lovely
tiled flooring, a heated towel rail, stripped wood door, extractor fan and an
opaque double glazed window to the side elevation.
Bedroom One
6.0706m x 5.4102m - 19'11" x 17'9"
The spacious Master suite is accessed off the Mezzanine and
benefits from double glazed windows to the side elevations and a large double
glazed window to the rear aspect with lovely views. With a vaulted ceiling and
exposed beams, the room has three radiators, carpeted flooring, an excellent
walk in wardrobe and an en suite shower room.
Externally
The property has a pleasant courtyard style garden to the
rear with lighting, gated rear access and space to both sides of the property
providing additional outside areas with a couple of sheds.To the front of the
property there is a gated entrance with lockable gates to the outside space on
each side of the house. To the rear of the house there are solar panels fitted
to the rear extension roof and to the side of the main roof that are included
within the sale.
- COUNCIL TAXA payment made to your local authority in order to pay for local services like schools, libraries, and refuse collection. The amount you pay depends on the value of the property.Read more about council Tax in our glossary page.
- Band: B
- PARKINGDetails of how and where vehicles can be parked, and any associated costs.Read more about parking in our glossary page.
- Ask agent
- GARDENA property has access to an outdoor space, which could be private or shared.
- Yes
- ACCESSIBILITYHow a property has been adapted to meet the needs of vulnerable or disabled individuals.Read more about accessibility in our glossary page.
- Ask agent
Station Road, Ushaw Moor, Durham, County Durham, DH7
NEAREST STATIONS
Distances are straight line measurements from the centre of the postcode- Durham Station2.7 miles
About the agent
We are about delivering a remarkable 5 STAR ESTATE AGENCY SERVICE via a team of amazing property experts - people who are truly passionate about what they do
Dowen Estate Agents was founded in 1982, by Denis Dowen
In 2020 the company was acquired by long term employee's John Nicholson and Trudie Bowes
Over the years the firm has continued to evolve and now has 8 branches along with bespoke Auction Stores, offering coverage of mid North East England from the coast to t
Industry affiliations


Notes
Staying secure when looking for property
Ensure you're up to date with our latest advice on how to avoid fraud or scams when looking for property online.
Visit our security centre to find out moreDisclaimer - Property reference 10314428. The information displayed about this property comprises a property advertisement. Rightmove.co.uk makes no warranty as to the accuracy or completeness of the advertisement or any linked or associated information, and Rightmove has no control over the content. This property advertisement does not constitute property particulars. The information is provided and maintained by Dowen, Durham. Please contact the selling agent or developer directly to obtain any information which may be available under the terms of The Energy Performance of Buildings (Certificates and Inspections) (England and Wales) Regulations 2007 or the Home Report if in relation to a residential property in Scotland.
*This is the average speed from the provider with the fastest broadband package available at this postcode. The average speed displayed is based on the download speeds of at least 50% of customers at peak time (8pm to 10pm). Fibre/cable services at the postcode are subject to availability and may differ between properties within a postcode. Speeds can be affected by a range of technical and environmental factors. The speed at the property may be lower than that listed above. You can check the estimated speed and confirm availability to a property prior to purchasing on the broadband provider's website. Providers may increase charges. The information is provided and maintained by Decision Technologies Limited. **This is indicative only and based on a 2-person household with multiple devices and simultaneous usage. Broadband performance is affected by multiple factors including number of occupants and devices, simultaneous usage, router range etc. For more information speak to your broadband provider.
Map data ©OpenStreetMap contributors.





