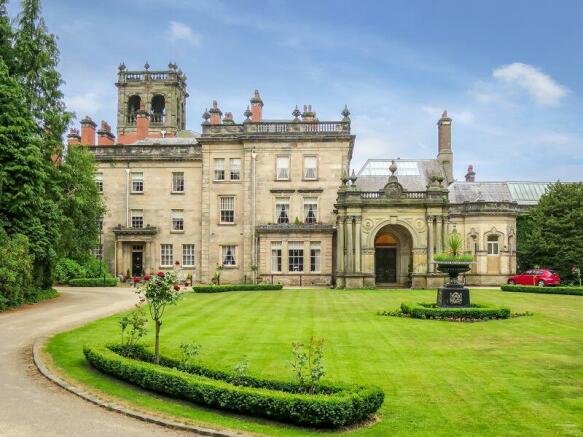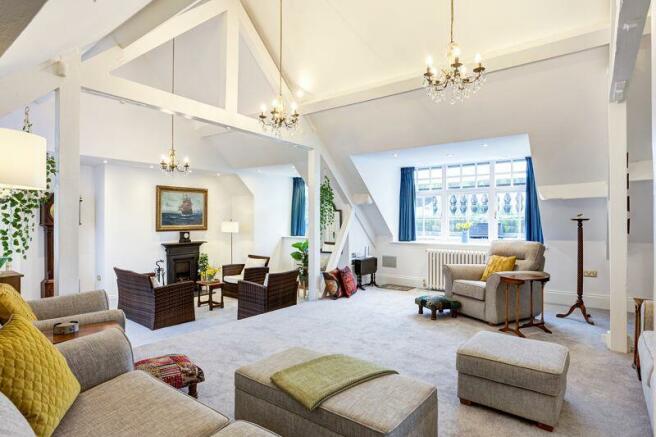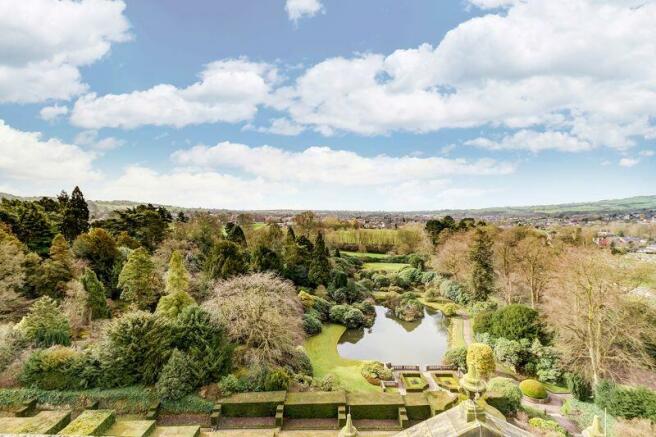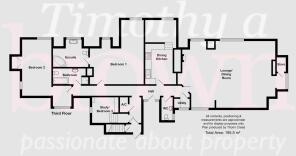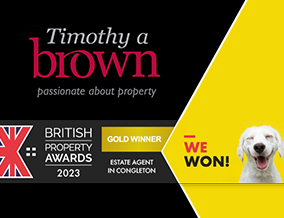
Grange Road, Biddulph

- PROPERTY TYPE
Apartment
- BEDROOMS
3
- BATHROOMS
2
- SIZE
Ask agent
Key features
- MAGNIFICENT TOP FLOOR APARTMENT
- TOWER WITH 360 DEGREE PANORAMIC VIEWS
- STUNNING SPLIT LEVEL LIVING/DINING ROOM
- MASTER BEDROOM WITH EN SUITE & DRESSING AREA
- COMMUNAL GARDENS
- TWO ALLOCATED PARKING SPACES
- NO CHAIN - PRICED TO SELL
Description
***NO CHAIN*** A MAGNIFICENT AND ELEGANT TOP FLOOR APARTMENT WITH A TOWER HAVING BREATHTAKING 360º VIEWS, FORMING PART OF THE PRESTIGIOUS GRADE II* LISTED VICTORIAN BIDDULPH GRANGE MANSION.
The magnificent Grade II* Listed Victorian mansion Biddulph Grange has been imaginatively converted into only nine bespoke apartments. Apartment 9 being the obvious showpiece, boasting accommodation of spectacular opulence with quite remarkable views over Staffordshire and the National Trust's historic gardens, generally considered to be "the most important Victorian garden in Britain". The apartment is immaculate being redecorated, new LED lights and all floor coverings and carpets recently replaced. The property is presented in a show home condition.
Biddulph Grange in the 1800's was home to the accomplished horticulturalist and landowner James Bateman, which was given up by him in the late 1800's and rebuilt in 1879 by Thomas Bower architect. In the early to mid 1900's the house served as a hospital and after years of neglect the Victorian mansion was imaginatively converted by Shepherd Homes which has now been fully restored to its former glory.
Breathtaking views over Biddulph Grange Garden and beyond are just one outstanding feature of this lavish three bedroom apartment. The residents have shared use of the majestic 54' x 34' Reception/Entertaining Hall. A particularly beautiful feature of this property is the communal Grand Hall, staircase and galleried landing which has a rear corridor off, leading to a lift which terminates at the landing outside Apartment 9.
The private entrance door opens to a full length hall with doors to the main principal rooms. The size of the apartment is 191.3m² (2060ft²). At one end of the apartment is a large split-level living room with dining area, with feature "A" frame timbers. In addition there is a split-level kitchen diner with quality units and appliances. The further rooms comprise: a master bedroom including dressing area, and large luxurious en suite, in addition there is the main bathroom suite with separate shower and two further bedrooms, one having a dressing area. Completing the accommodation is a cloakroom w.c. and utility cupboard.
A staircase leads up to the tower, which is split into two areas, with spiral staircase and power, providing a fantastic recreation/quiet area to sit out.
Outside, is a walled residents' car park with remote gates and two allocated spaces and visitor parking. The vehicular approach is through the original gates (with remote control and audio link) along a gorgeous sweeping driveway. There are communal gardens and a delightful walled communal sitting area. The Grand Hall can be utilised by residents for private parties, upon request.
Viewing this apartment is imperative to appreciate its beautiful grandeur, location, size and quality.
Communal access
PORCH
18' 2'' x 9' 0'' (5.53m x 2.74m)
Magnificent oak doors leading to:
COMMUNAL RECEPTION HALL
32' 3'' x 18' 3'' (9.82m x 5.56m)
Extravagant coving and two splendid stained glass domes. Oak flooring. Oak door leading to:
THE GRAND COMMUNAL HALL
54' 0'' x 34' 0'' (16.45m x 10.36m)
With 25ft high ceiling with stunning oval stained glass roof light and extravagant coving. Two substantial marble pillars with central sweeping staircase that divides with both accessing the full width of the gallery. Beautiful oakwork. Magnificent fire surround. Original flooring.
The Apartment
PRIVATE LOBBY
14' 9'' x 5' 2'' (4.49m x 1.57m)
Two wall light points. Radiator. Access staircase to complement the private lift access. Door to:
ENTRANCE HALL
42' 2'' x 0' 0'' (12.84m x 0.00m) in length
Video security link to the front door. Low voltage downlighting/spotlights. 13 Amp power power points. Radiator.
WALK IN UTILITY
With natural light and worktop. Space and plumbing for washing machine. 13 Amp power points. Storage area. Cloak hooks. Shelf.
CLOAKROOM
LED downlighting. White suite comprising: dual flush w.c. and cantilevered pedestal wash basin with contemporary mixer tap. Extractor fan. Half tiled walls with moulded black border tile and incorporating vanity shelf. Radiator.
LIVING/DINING ROOM
30' 8'' x 23' 6'' (9.34m x 7.16m) excluding recesses
Marvellous split-level room with lower level Dining Room and raised Living Room. Windows to three elevations. Low voltage downlighting/spotlights and contemporary style chandeliers. Exposed "A" frames. Five cast iron radiators. Four integrated wall speakers. 13 Amp power points. Sky point. Feature cast iron fire place. Walk in storage cupboard
KITCHEN DINER
21' 7'' x 10' 5'' (6.57m x 3.17m)
Comprising:
Kitchen Area
LED downlighting/spotlights. Range of quality matching eye level cherry wood wall cupboards with downlighting above and below and incorporating glass fronted display cabinet. Granite worktops with matching splashbacks and moulded drainer to inset stainless steel sink unit with brushed aluminium monobloc mixer tap. Range of base cupboards in cherry wood incorporating drawers together with integrated dishwasher and integrated Smeg stainless steel fronted microwave oven. Smeg stainless steel range cooker with six gas rings and full width oven together with stainless steel splashbacks and stainless steel cooker hood above. Two ceiling speakers. 13 Amp power points. Three stairs leading to:
Dining Area
Splendid views. Low voltage downlighting/spotlights. Two ceiling speakers. Radiator. 13 Amp power points.
MASTER BEDROOM
21' 7'' x 16' 5'' (6.57m x 5.00m) maximum (excluding recesses)
Forming an impressive "L" shaped room, narrowing to 7ft 7in (2.31m) in the raised dressing area.
Master Dressing Area
9' 2'' x 7' 7'' (2.79m x 2.31m)
LED downlighting/spotlights. Two ceiling speakers. Television/DAB/FM sockets. Two radiators. Door to:
EN SUITE BATHROOM
11' 10'' x 9' 2'' (3.60m x 2.79m) maximum
T shaped with tiled walls and featuring moulded black border tiles. Low voltage downlighting. Suite comprising: dual flush w.c., winged white pedestal wash basin with contemporary taps and separate central mixer. Corner panelled bath with chrome telephone handset bath/shower mixer with mains thermostatically controlled shower unit and large shower head. Two ceiling speakers. Electric shaver point. Chrome heated towel radiator. Quality Karndean flooring.
Dressing Area
7' 2'' x 6' 1'' (2.18m x 1.85m)
LED downlighting. Radiator. 13 Amp power points. Open way:
BEDROOM 2
19' 5'' x 9' 10'' (5.91m x 2.99m) plus recess
Windows to three elevations. LED downlighting/spotlights. Part pitched ceiling. Built in double wardrobe. Television/DAB/FM sockets. Three radiators. 13 Amp power points.
BATHROOM
11' 7'' x 5' 5'' (3.53m x 1.65m)
LED voltage downlighting. Split-level room with raised bathing area and fully tiled walls to complement white contemporary suite comprising: dual flush w.c., winged and cantilevered hand basin with chrome taps and central mixer. Deep bath with wall mounted mixer tap with shower attachment. Recessed fully tiled shower cubicle with thermostatically controlled shower unit. Extractor fan. Electric shaver point. Chrome heated towel radiator.
LOBBY
Built in cupboard providing storage together with Mega Flo high efficiency hot water cylinder and Worcester wall mounted gas fired central heating boiler that is linked to internet Hive access system. Door and carpeted staircase leading to the tower.
STUDY/BEDROOM 3
8' 11'' x 8' 6'' (2.72m x 2.59m) plus door recess
Split level. LED downlighting. Radiator. 13 Amp power points. Fitted bedroom furniture.
Outside
Communal walled patio garden with short tunnelled access and winding pathway leading to residents' car park with remote gates and two allocated spaces. Visitor parking.
THE COMMUNAL TOWER
Level 1
17' 2'' x 15' 5'' (5.23m x 4.70m)
Including enclosed stairwell together with a cast iron staircase leading to Level 2. High ceiling together with splendid stone arches and stone balustrades. 13 Amp power points. Access to:
Level 2
17' 6'' x 15' 0'' (5.33m x 4.57m) including stairwell
13 Amp power points. Beautiful stone balustrades and 360º panoramic views.
AGENTS NOTE
The vendor has indicated that the apartment will be sold almost fully furnished, inventory of items can be provided.
TENURE
Long leasehold owned by the Management Company being the residue of 999 years which started in 2004. No ground rent as levied. The new owner will become a member of the Management Company, constituted to oversee the upkeep of common parts to include the tower, which effectively includes the upkeep of everything but the inside four walls of the apartment. The monthly levy is currently £312.49, which of course includes the buildings insurance. There is a sink fund of £81.37 per calendar month and £400 per annum for lift maintenance.
SERVICES
All mains services are connected (although not tested).
VIEWING
Strictly by appointment through the sole selling agent TIMOTHY A BROWN.
Brochures
Property BrochureFull Details- COUNCIL TAXA payment made to your local authority in order to pay for local services like schools, libraries, and refuse collection. The amount you pay depends on the value of the property.Read more about council Tax in our glossary page.
- Band: G
- PARKINGDetails of how and where vehicles can be parked, and any associated costs.Read more about parking in our glossary page.
- Yes
- GARDENA property has access to an outdoor space, which could be private or shared.
- Yes
- ACCESSIBILITYHow a property has been adapted to meet the needs of vulnerable or disabled individuals.Read more about accessibility in our glossary page.
- Ask agent
Energy performance certificate - ask agent
Grange Road, Biddulph
NEAREST STATIONS
Distances are straight line measurements from the centre of the postcode- Congleton Station2.4 miles
- Kidsgrove Station4.6 miles
About the agent
Over 40 years and still going strong
Our property business was started back in 1981 by Timothy Brown himself. Joined over the years by his team of professionals who all live and work throughout the area means we collectively offer a huge amount of property knowledge and experience. We also like what we do, so have earned a reputation for quality and a friendly service too. We're one of the few truly independent agencies, and that's one of the reasons why the Relocation Agent Netw
Industry affiliations



Notes
Staying secure when looking for property
Ensure you're up to date with our latest advice on how to avoid fraud or scams when looking for property online.
Visit our security centre to find out moreDisclaimer - Property reference 10727086. The information displayed about this property comprises a property advertisement. Rightmove.co.uk makes no warranty as to the accuracy or completeness of the advertisement or any linked or associated information, and Rightmove has no control over the content. This property advertisement does not constitute property particulars. The information is provided and maintained by Timothy A Brown, Congleton. Please contact the selling agent or developer directly to obtain any information which may be available under the terms of The Energy Performance of Buildings (Certificates and Inspections) (England and Wales) Regulations 2007 or the Home Report if in relation to a residential property in Scotland.
*This is the average speed from the provider with the fastest broadband package available at this postcode. The average speed displayed is based on the download speeds of at least 50% of customers at peak time (8pm to 10pm). Fibre/cable services at the postcode are subject to availability and may differ between properties within a postcode. Speeds can be affected by a range of technical and environmental factors. The speed at the property may be lower than that listed above. You can check the estimated speed and confirm availability to a property prior to purchasing on the broadband provider's website. Providers may increase charges. The information is provided and maintained by Decision Technologies Limited. **This is indicative only and based on a 2-person household with multiple devices and simultaneous usage. Broadband performance is affected by multiple factors including number of occupants and devices, simultaneous usage, router range etc. For more information speak to your broadband provider.
Map data ©OpenStreetMap contributors.
