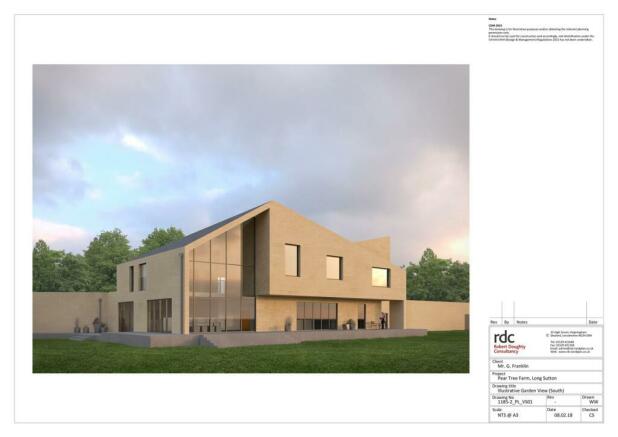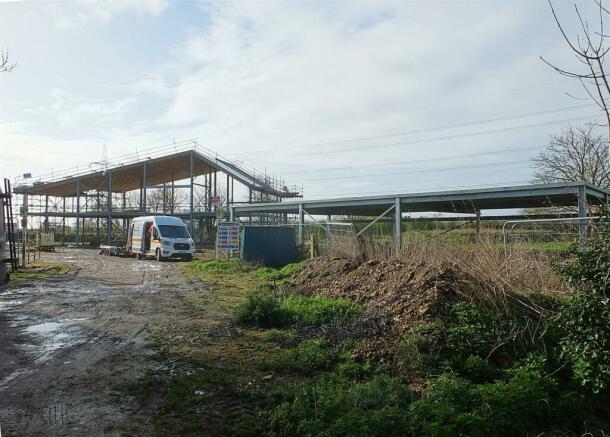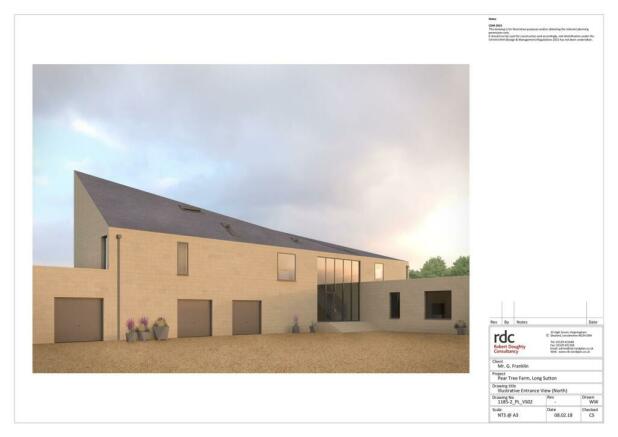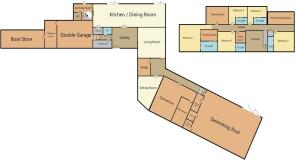St. James Road, Long Sutton

- PROPERTY TYPE
Detached
- BEDROOMS
5
- BATHROOMS
6
- SIZE
Ask agent
- TENUREDescribes how you own a property. There are different types of tenure - freehold, leasehold, and commonhold.Read more about tenure in our glossary page.
Freehold
Key features
- Exceptionally Designed And Uncompromisingly Modern 5 Bedroom Detached House
- Truly Unique Zero-Carbon / Low Energy Home
- Comprising 11,443 Square Feet / 1,063 Square Metres Living Accommodation
- Master Bedroom With En-Suite And Dressing Room
- 4 Further Double Bedrooms Each Benefitting From Its Own En-Suite
- Living Accommodation Will Also Include Extras Such As Gymnasium. Swimming Pool. Games/Cinema Room. Boat Store
- L-shaped In Plan To Maximise Potential For Passive Solar Gain From The South And West Whilst Also Enabling Views Out To The Large Private Garden
- Site Extends To 2.7 Acres / 1/1 Ha In A Rural Location
Description
Once completed, it will be the largest house built in the area during the last hundred years or more: comprising 1063 square meters/11,443 square feet of living accommodation and ancillary space. All external walls are to be clad in a light-coloured Lincolnshire limestone, and the roof in contrasting grey natural slate, two highly durable natural materials.
The site is located about 1.5 miles South-West of Long Sutton, and about ¾ of a mile from the A17, which provides access to larger towns in the area. The regional centre of Peterborough is about 25 miles further South-West. The small but busy Market Town of Long Sutton has a good range of amenities including Co-Op Store/Post Office, Tesco One-Stop, Boots, Health Centre, Library, Ironmongers, Electrical store, Dentists, Hairdressers and various eateries. The market is held every Friday in Market Square. The larger towns of Kings Lynn and Spalding are both approximately 15 miles away and have ongoing coach and rail links direct to London and the North. The North Norfolk coast is just a 45-minute drive. The smaller nearby town of Sutton Bridge also offers a small Marina, a challenging Golf Course along with the Sir Peter Scott Walk.
Note - The following information is taken from planning consent H11-0245-18. We recommend you view the planning documents on the Local Authority website – planning.sholland.gov.uk. See also H11-1083 and H11-0730-20. Perspective buyers might also want to consult the Architects involved in this project – Robert Doughty Consultancy, Tel: .
Entrance Foyer/Lobby - 5.38 x 4.68 (17'7" x 15'4") - Double-height entrance with contemporary staircase to the first floor.
Ahead Off The Lobby -
Kitchen / Dining Room - 17.0 x 5.05 (55'9" x 16'6") - Benefitting from a double-height ceiling to the dining area and bi-fold doors to the terrace
Living Room - 6.66 x 6.51 (21'10" x 21'4") -
Study - 3.02 x 2.99 (9'10" x 9'9") -
Sitting Room - 7.11 (max) x 5.41 (min) (23'3" (max) x 17'8" (min) -
Gymnasium - 8.27 x 6.39 (27'1" x 20'11") -
Plant Room - 5.97 x 3.02 (19'7" x 9'10") -
Indoor Swimming Pool - 16.5 x 9.88 (54'1" x 32'4") - Benefitting from bi-fold doors to the terrace with separate changing, sauna, and steam rooms.
Changing Room - 3.95 x 1.78 (12'11" x 5'10") - With low-level WC, hand-basin and shower.
Sauna - 2.20 x 1.78 (7'2" x 5'10") -
Steam Room - 1.82 x 1.78 (5'11" x 5'10") -
Left Off The Lobby -
Cloakroom / Storage Room - 4.49 x 1.78 (14'8" x 5'10") -
Pantry - 2.36 x 1.62 (7'8" x 5'3") -
Downstairs Cloakroom - 2.02 x 1.62 (6'7" x 5'3") -
Double Garage - 8.42 x 6.02 (27'7" x 19'9") -
Children's Store - 6.02 x 2.87 (19'9" x 9'4") -
Boat Store - 9.45 x 3.95 (31'0" x 12'11") -
Stairs Off The Lobby To -
Gallery Landing - 5.38 x 4.50 (17'7" x 14'9") -
Master Bedroom - 5.97 x 5.19 (19'7" x 17'0") -
En-Suite - 4.22 x 2.26 (13'10" x 7'4") -
Dressing Room - 4.22 x 2.42 (13'10" x 7'11") -
Bedroom 2 - 5.07 x 4.28 (16'7" x 14'0") -
En-Suite - 3.23 x 1.45 (10'7" x 4'9") -
Bedroom 3 - 4.71 x 3.82 (min) (15'5" x 12'6" (min)) -
En-Suite - 3.39 x 1.51 (11'1" x 4'11") -
Bedroom 4 - 5.46 x 3.82 (min) (17'10" x 12'6" (min)) -
En-Suite - 3.30 x 1.51 (10'9" x 4'11") -
Bedroom 5 - 4.31 x 4.12 (14'1" x 13'6") -
En-Suite - 2.52 x 1.86 (8'3" x 6'1") -
Utility Room - 2.52 x 2.34 (8'3" x 7'8") -
Games Room - 6.23 x 5.30 (20'5" x 17'4") - With a spiral staircase from the downstairs games room. Also suitable for use as a home cinema or studio.
Architectural And Other Features - Cross Laminated Timbers (CLT), where exposed, will have a visual grade finish. Most of the Limestone cladding will have a smooth finish, with a textured finish to some sections of the secondary elevations and some specific areas of the interior. Low maintenance doors, window frames, gutters and downpipes in anthracite grey aluminium which has a long lifespan. The photovoltaic panels will be hidden from view. A ground source heat pump and thick standard insulation provide renewable heating. Triple glazing. Mains water and electricity. Independent drainage system.
Directions - The site is located about 1.5miles South-West of Long Sutton, and about ¾ of a mile from the A17, which provides access to larger towns in the area. The regional centre of Peterborough is about 25 miles further South-West.
From our office in Long Sutton, head towards Market Place and continue to the junction with Station Road, (Health Centre opposite) and turn left. Continue to the A17 and take the second exit on the roundabout onto St James Road and the land can be found, on the left-hand bend at the Wanton's Cross Gate junction.
FURTHER INFORMATION and arrangements to view may be obtained from the LONG SUTTON OFFICE of GEOFFREY COLLINGS AND CO. Monday to Friday 9.00am to 5.30pm and Saturday 9.00am to 4.00pm.
Please visit for details of our services and all our properties.
IF YOU HAVE A LOCAL PROPERTY TO SELL THEN PLEASE CONTACT YOUR NEAREST OFFICE OF GEOFFREY COLLINGS & CO FOR A FREE MARKETING APPRAISAL.
Brochures
St. James Road, Long SuttonBrochure- COUNCIL TAXA payment made to your local authority in order to pay for local services like schools, libraries, and refuse collection. The amount you pay depends on the value of the property.Read more about council Tax in our glossary page.
- Ask agent
- PARKINGDetails of how and where vehicles can be parked, and any associated costs.Read more about parking in our glossary page.
- Yes
- GARDENA property has access to an outdoor space, which could be private or shared.
- Yes
- ACCESSIBILITYHow a property has been adapted to meet the needs of vulnerable or disabled individuals.Read more about accessibility in our glossary page.
- Ask agent
Energy performance certificate - ask agent
St. James Road, Long Sutton
NEAREST STATIONS
Distances are straight line measurements from the centre of the postcode- Spalding Station10.4 miles


Notes
Staying secure when looking for property
Ensure you're up to date with our latest advice on how to avoid fraud or scams when looking for property online.
Visit our security centre to find out moreDisclaimer - Property reference 32218581. The information displayed about this property comprises a property advertisement. Rightmove.co.uk makes no warranty as to the accuracy or completeness of the advertisement or any linked or associated information, and Rightmove has no control over the content. This property advertisement does not constitute property particulars. The information is provided and maintained by Geoffrey Collings & Co, Long Sutton. Please contact the selling agent or developer directly to obtain any information which may be available under the terms of The Energy Performance of Buildings (Certificates and Inspections) (England and Wales) Regulations 2007 or the Home Report if in relation to a residential property in Scotland.
*This is the average speed from the provider with the fastest broadband package available at this postcode. The average speed displayed is based on the download speeds of at least 50% of customers at peak time (8pm to 10pm). Fibre/cable services at the postcode are subject to availability and may differ between properties within a postcode. Speeds can be affected by a range of technical and environmental factors. The speed at the property may be lower than that listed above. You can check the estimated speed and confirm availability to a property prior to purchasing on the broadband provider's website. Providers may increase charges. The information is provided and maintained by Decision Technologies Limited. **This is indicative only and based on a 2-person household with multiple devices and simultaneous usage. Broadband performance is affected by multiple factors including number of occupants and devices, simultaneous usage, router range etc. For more information speak to your broadband provider.
Map data ©OpenStreetMap contributors.




