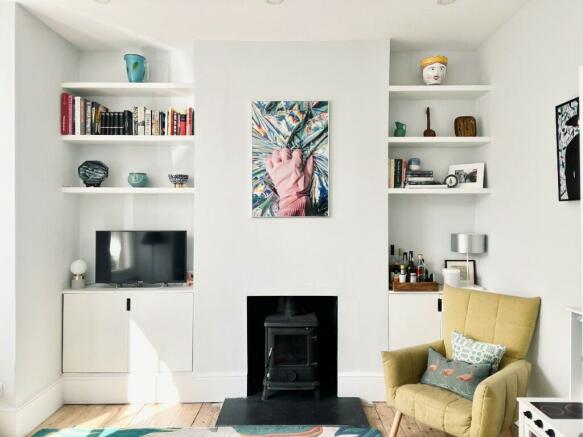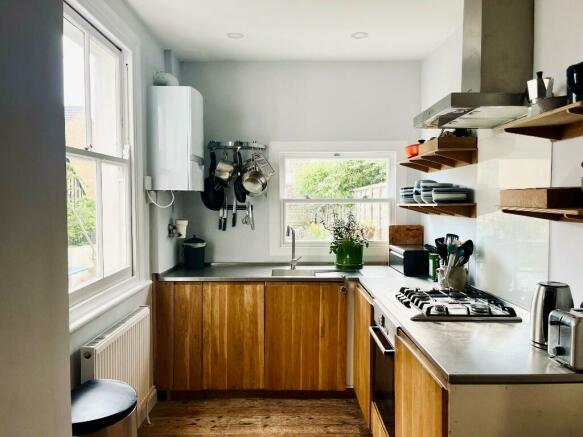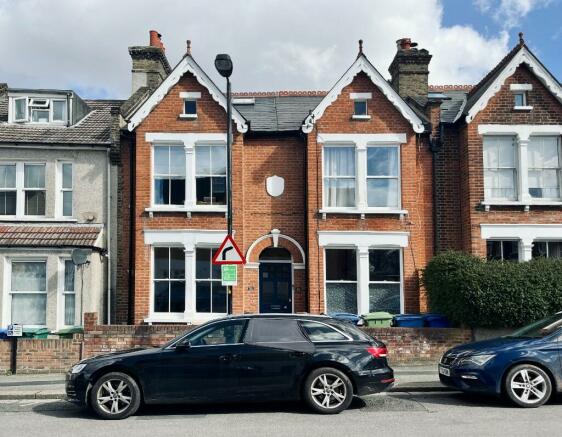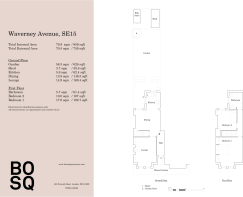Waveney Avenue, London, SE15

- PROPERTY TYPE
Terraced
- BEDROOMS
2
- BATHROOMS
1
- SIZE
859 sq ft
80 sq m
- TENUREDescribes how you own a property. There are different types of tenure - freehold, leasehold, and commonhold.Read more about tenure in our glossary page.
Freehold
Key features
- 1 minute walk from Peckham Rye park
- New sash windows
- Recently re-decorated
- Planning permission for kitchen and loft extension
- Log burner fireplace in lounge
- Ground floor characterful wooden floorboards
Description
This two-bedroom Victorian 'half-house' sits tucked away on a residential street next to Peckham Rye park. This light-filled home has a key opportunity to be further unlocked by creating a kitchen extension, and third bedroom in the currently unconverted loft space, both works of which have previously been granted planning permission.
Internally the home embraces the typical Victorian style of private but well connected and proportioned rooms. This is especially true for the ground floor, which has a large kitchen and dining space that leads out through double doors to the back garden, but that also connects beautifully to the large, light-filled lounge at the front of the house.
The home has been wonderfully designed and finished, with beautiful wooden floorboards throughout the ground floor, and large recently replaced double-glazed sash windows that are in keeping with the original Victorian style of the house. A new log burner has been installed in the lounge, and the home has recently been re-decorated throughout.
The location of the home is outstanding. It faces Peckham Rye park, which provides a cafe, children's play park, tremendous running routes and lovely pond side and garden strolls all under just a two minute walk away. The home is also just a 5 minute walk to Nunhead high street, and a 20 minute walk to East Dulwich high street.
House Tour
Through the shared front gate and paved area, is the front door to the divided house. A shared entrance hallway leads to the neighbouring home, and to the front door of this home.
The front door leads to a generous north-east facing kitchen and dining area immediately to the right, and a large south-west facing lounge complete with log burner to the left. The dining area has double doors leading out to the garden where there is a large decking area perfect for morning coffee or family breakfasts in the summer. There is currently planning permission to extend the kitchen to make full use of the large side return that is currently outside decking space.
Upstairs are two double bedrooms which have both had sash windows recently replaced, and a family bathroom complete with underfloor heating. The large south-west facing master bedroom has dual sash windows and built in wardrobes, and regularly receives a beautiful blast of morning sunlight. The second double bedroom has a sash window overlooking the garden, a wardrobe that reverses into the unused stair space behind to maximise the use of space, and characterful chimney detailing. The family bathroom is minimal in design, clean and fresh with a recently updated and well kept sash window.
Garden
The north-east facing garden has been carefully updated by the current owners, who have created an outside space with three distinct characteristics and areas. Immediately through the double doors is the first decking area which is frequently used for outside eating and relaxing in the warmer months. This is separated from the large grass area that follows, by two planted walls, with a circular stepping stone footpath leading to the far area of decking. This third section of the garden is raised, and comes with a recently installed bicycle storage unit and garden shed.
The garden has been planted with a colourful array of flowers and greenery, and is home to a productive apple tree which flowers in May and produces fruit by August. There is also a strawberry patch which is prime for fresh home grown strawberries in June.
The garden backs onto a private car park and children's daycare centre, which protects the garden from any evening noise and largely from being overlooked.
Connectivity & Amenities
The house is well connected to the centre of London. It is a 15 minute walk to Peckham Rye station, which is currently under extensive development to create a modern station that is fully integrated with the surrounding public realm. Trains to London Bridge take 10 minutes, to Blackfriars take approximately 15 minutes, and to Canada Water take approximately 10 minutes. There are a number of buses on good routes into central London, and Nunhead station is just a 10 minute walk away with trains to Elephant and Castle in 13 minutes.
The house is a 5 minute walk to the bustle of Nunhead high street, which serves all basic needs with amenities such as food shops, newsagents and a pharmacy, but also delights with restaurants such as Kudu Grill, the wine and cheese bar 'Mother Superior', the pizza restaurant '400 Rabbits', coffee shops, butchers and a zero waste shop.
The house is a 20 minute walk to the cafes, boutiques and restaurants of the popular Bellenden Village, as well as the well regarded Belham Primary School. Here you'll find The General Store, selling local produce including cheese from Neal's Yard, as well as Ganapati, a colourful friendly restaurant serving delicious South Indian food.
There are a high amount of popular pubs within a 10 minute walk of the home, including The Waverley Arms, The Clock House and The Ivy House and The Herne Tavern. East Dulwich high street is a 20 minute walk away and provides a huge variety of coffee shops, bars, delis, butchers, shops and a number of revered restaurants such as Yama Momo, as well as a Picturehouse cinema.
Brochures
Brochure 1- COUNCIL TAXA payment made to your local authority in order to pay for local services like schools, libraries, and refuse collection. The amount you pay depends on the value of the property.Read more about council Tax in our glossary page.
- Ask agent
- PARKINGDetails of how and where vehicles can be parked, and any associated costs.Read more about parking in our glossary page.
- On street
- GARDENA property has access to an outdoor space, which could be private or shared.
- Back garden,Patio,Rear garden,Private garden,Enclosed garden
- ACCESSIBILITYHow a property has been adapted to meet the needs of vulnerable or disabled individuals.Read more about accessibility in our glossary page.
- Ask agent
Waveney Avenue, London, SE15
NEAREST STATIONS
Distances are straight line measurements from the centre of the postcode- Nunhead Station0.5 miles
- Peckham Rye Station0.7 miles
- Queens Road Peckham Station0.9 miles
About the agent
We are Bonnington Square. An experienced estate agency with a social conscience. Founded by an Architect and an Urban Researcher, we sell designed and crafted homes in London that have a story to tell, and we sponsor a bed for a homeless person for every house sold.
Industry affiliations

Notes
Staying secure when looking for property
Ensure you're up to date with our latest advice on how to avoid fraud or scams when looking for property online.
Visit our security centre to find out moreDisclaimer - Property reference waveneyavenue. The information displayed about this property comprises a property advertisement. Rightmove.co.uk makes no warranty as to the accuracy or completeness of the advertisement or any linked or associated information, and Rightmove has no control over the content. This property advertisement does not constitute property particulars. The information is provided and maintained by Bonnington Square, Covering London. Please contact the selling agent or developer directly to obtain any information which may be available under the terms of The Energy Performance of Buildings (Certificates and Inspections) (England and Wales) Regulations 2007 or the Home Report if in relation to a residential property in Scotland.
*This is the average speed from the provider with the fastest broadband package available at this postcode. The average speed displayed is based on the download speeds of at least 50% of customers at peak time (8pm to 10pm). Fibre/cable services at the postcode are subject to availability and may differ between properties within a postcode. Speeds can be affected by a range of technical and environmental factors. The speed at the property may be lower than that listed above. You can check the estimated speed and confirm availability to a property prior to purchasing on the broadband provider's website. Providers may increase charges. The information is provided and maintained by Decision Technologies Limited. **This is indicative only and based on a 2-person household with multiple devices and simultaneous usage. Broadband performance is affected by multiple factors including number of occupants and devices, simultaneous usage, router range etc. For more information speak to your broadband provider.
Map data ©OpenStreetMap contributors.




