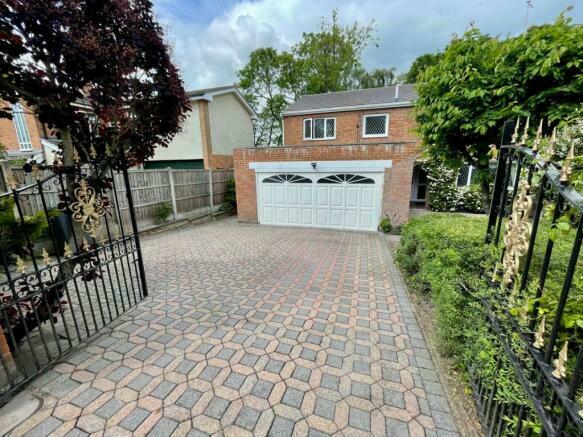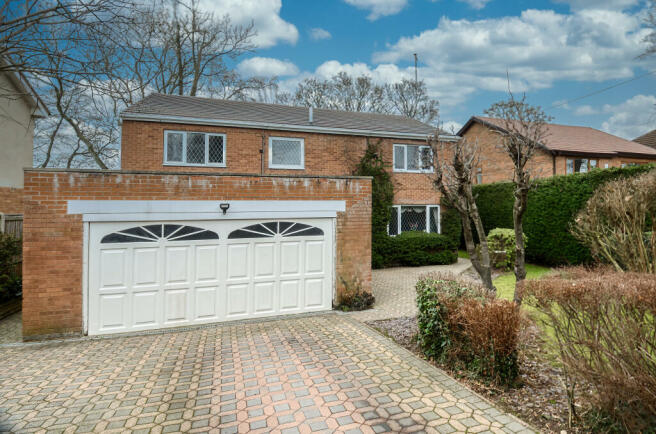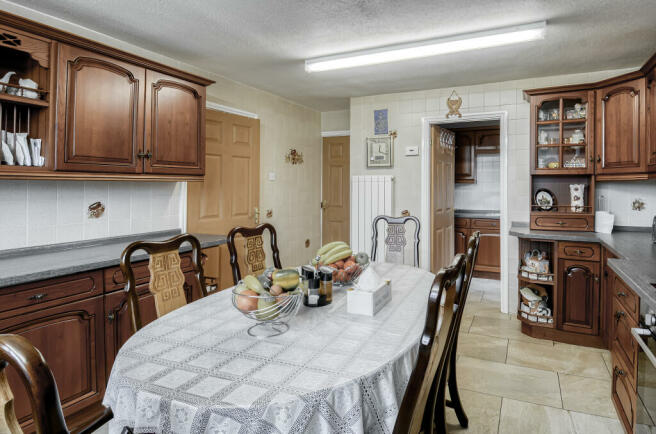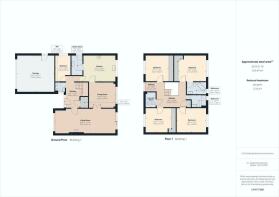Yew Tree Drive, Chesterfield

- PROPERTY TYPE
Detached
- BEDROOMS
4
- BATHROOMS
3
- SIZE
Ask agent
- TENUREDescribes how you own a property. There are different types of tenure - freehold, leasehold, and commonhold.Read more about tenure in our glossary page.
Freehold
Key features
- Detached family home
- Four double bedrooms
- Ground-floor bedroom or further reception room
- Two large reception rooms
- Dining kitchen and utility room
- Secluded rear garden that overlooks picturesque open countryside
- En-suite to the master bedroom
- Planning permission for two side extensions
- A double garage with a pit for car inspection and repair
- A large private driveway with electric gates
Description
Experience the epitome of luxury living in this remarkable 4-5 bedroom detached home nestled within an exceptional plot. Boasting an expansive, secluded rear garden that overlooks picturesque open countryside and the River Hipper, this property offers an unrivalled level of tranquillity and privacy. Access is granted through an electric gated driveway equipped with an intercom system, ensuring utmost security and convenience.
Inside, you'll discover an impeccably designed and generously proportioned living space that boasts exceptional quality throughout. The ground floor offers two large reception rooms, a dining kitchen, a utility room, a ground-floor bedroom/study, and a downstairs WC. Upstairs, you'll find four more generously proportioned bedrooms, an en-suite, and a family bathroom accessed from the galleried landing.
Additional features of this stunning property include an electrically operated double garage door, insulated walls and loft, UPVC double glazing throughout, and breathtaking rural views. Located in a highly sought-after area, this property is conveniently situated just a few minutes from the Peak District National Park and Somersall Park, as well as within the catchment area of Brookfield Community School and other renowned local schools.
Recent updates include a new roof, a greenhouse with a base, a fiberglass garage roof and electric panel and sensor lights at the front, porch, and rear of the house. Planning permission has also been granted for two side extensions, providing a fantastic opportunity to significantly increase the size and value of this already remarkable property.
Enter through the front-facing entrance doors with side windows that lead into a welcoming hallway with tiled-effect flooring and coving to the ceiling. The ground floor features a downstairs WC fitted with a washer jet WC and wash hand basin. The living room is a delightful reception space with a large front-facing window and patio doors that lead to the rear garden, flooding the room with natural light. The feature stone surround fireplace acts as a focal point, and double doors open through to the dining room/reception room.
Conveniently located between the kitchen and living room, the sitting room/dining room is a spacious and versatile reception room that offers a plethora of uses, including a second sitting room, separate dining room, playroom, or even a home office. The kitchen/diner features a range of solid oak wall and base units with a stylish work surface over with an inset sink, electric oven, hob and cooker hood, and integrated fridge and freezer. There is ample space to accommodate a large dining room suite, making this the perfect space for family meals and entertaining.
The utility room, located off the kitchen, has solid oak wall and base units with work surfaces and an inset sink and drainer, and plumbing for a washing machine. A glazed door provides access to the side garden, and a further versatile reception room, currently used as a ground-floor bedroom, has a side-facing window and is finished with laminate flooring.
The first-floor landing is a wonderful galleried space that provides access to all four bedrooms and the family bathroom. There is also space for a study area beneath a front-facing window and a useful built-in storage cupboard. The fabulous double bedroom features a large rear-facing window with stunning views, ample storage provided by built-in wardrobes, and an en-suite with a corner Jacuzzi bath, vanity wash hand basin with storage, WC, and stylish tiled wall and floor coverings. The other three bedrooms are also double-sized, and have fitted wardrobes, and the family bathroom features a three-piece white suite consisting of a panelled bath with mixer taps and shower attachment, vanity wash hand basin with storage, and WC, finished with tiled floor and wall coverings.
The property is situated in a favourable location with a beautifully designed front garden and a gated entrance that offers privacy and security. The block-paved driveway provides ample parking space for vehicles, and the double garage features a pit for car inspection and repair, as well as a water tap for added convenience.
The rear garden is a delightful feature of the property, with a paved patio seating area that's perfect for outdoor dining and entertaining. The lawn is surrounded by ornamental plants and shrub borders, adding to the beauty of the garden. There is also a greenhouse and a shed that provides storage for garden tools and equipment.
The garden backs onto the River Hipper, offering picturesque rural views that create a peaceful and serene environment. The garden is perfect for pets and children, providing ample space for them to play and explore.
Overall, the property offers an excellent balance between indoor and outdoor living, making it an ideal place to call home.
Tenure: Freehold
Council Tax: F
- COUNCIL TAXA payment made to your local authority in order to pay for local services like schools, libraries, and refuse collection. The amount you pay depends on the value of the property.Read more about council Tax in our glossary page.
- Ask agent
- PARKINGDetails of how and where vehicles can be parked, and any associated costs.Read more about parking in our glossary page.
- Yes
- GARDENA property has access to an outdoor space, which could be private or shared.
- Yes
- ACCESSIBILITYHow a property has been adapted to meet the needs of vulnerable or disabled individuals.Read more about accessibility in our glossary page.
- Ask agent
Energy performance certificate - ask agent
Yew Tree Drive, Chesterfield
NEAREST STATIONS
Distances are straight line measurements from the centre of the postcode- Chesterfield Station2.6 miles
About the agent
Yopa is an award-winning estate agency with local agents operating across East Midlands. With fair fixed fees, a No Sale, No Fee option, and a team of experts on hand every day of the week, you'll know your home sale or purchase is in great hands.
So why choose Yopa?
- Local Yopa agents sell a home every twelve minutes
- We have been named the best online estate agency of 2021
- We're rated 'excellent' by Trustpilot based on over 13,000 reviews
- Our fair fixed f
Notes
Staying secure when looking for property
Ensure you're up to date with our latest advice on how to avoid fraud or scams when looking for property online.
Visit our security centre to find out moreDisclaimer - Property reference 328818. The information displayed about this property comprises a property advertisement. Rightmove.co.uk makes no warranty as to the accuracy or completeness of the advertisement or any linked or associated information, and Rightmove has no control over the content. This property advertisement does not constitute property particulars. The information is provided and maintained by Yopa, East Midlands & Yorkshire. Please contact the selling agent or developer directly to obtain any information which may be available under the terms of The Energy Performance of Buildings (Certificates and Inspections) (England and Wales) Regulations 2007 or the Home Report if in relation to a residential property in Scotland.
*This is the average speed from the provider with the fastest broadband package available at this postcode. The average speed displayed is based on the download speeds of at least 50% of customers at peak time (8pm to 10pm). Fibre/cable services at the postcode are subject to availability and may differ between properties within a postcode. Speeds can be affected by a range of technical and environmental factors. The speed at the property may be lower than that listed above. You can check the estimated speed and confirm availability to a property prior to purchasing on the broadband provider's website. Providers may increase charges. The information is provided and maintained by Decision Technologies Limited. **This is indicative only and based on a 2-person household with multiple devices and simultaneous usage. Broadband performance is affected by multiple factors including number of occupants and devices, simultaneous usage, router range etc. For more information speak to your broadband provider.
Map data ©OpenStreetMap contributors.




