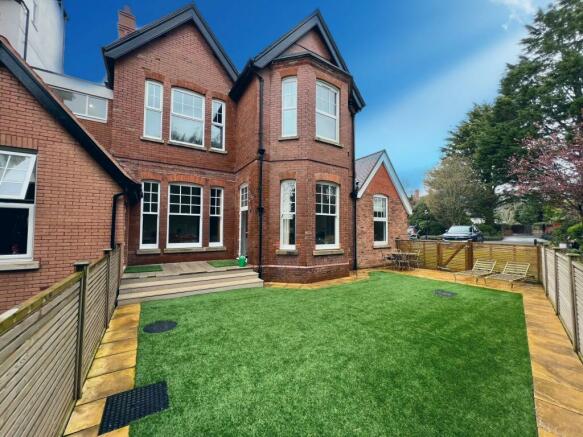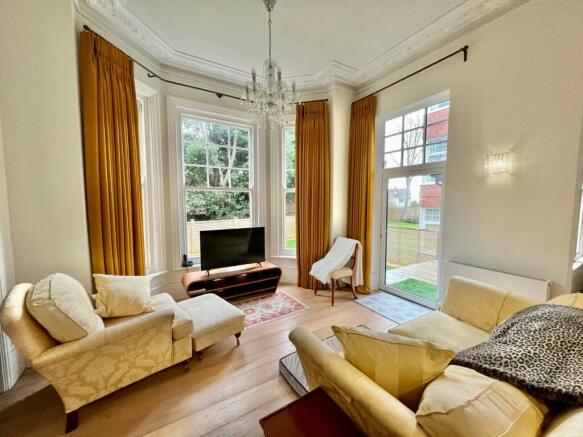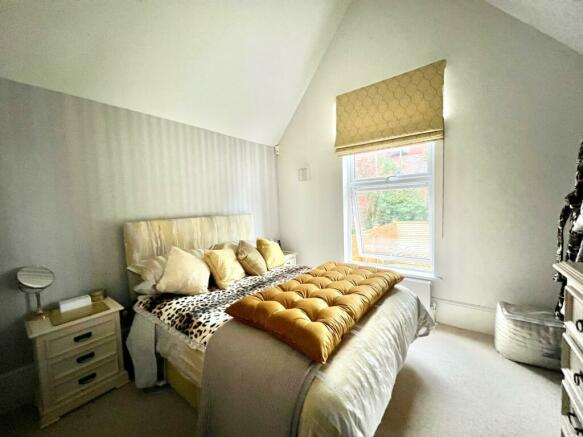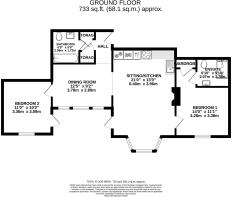Elwyn Road, Exmouth

- PROPERTY TYPE
Apartment
- BEDROOMS
2
- BATHROOMS
2
- SIZE
Ask agent
Key features
- Open plan Sitting Room & Modern Kitchen with built-in appliances
- Dining Room
- 2 Double Bedrooms - Master with En-Suite
- Modern Bathroom
- Double Glazing
- Private Astro-lawned fence enclosed garden
- Allocated Parking Space
- Superbly presented throughout
- Sought after location
Description
with it's own private garden & parking, in the sought-after Avenues location
The property also benefits from the morning and afternoon sun.
Open plan Sitting Room & Modern Kitchen with built-in appliances
Dining Room
2 Double Bedrooms - Master with En-Suite Shower Room
Bathroom
Double Glazing
Private Astro lawned fence enclosed garden
Allocated Parking Space
SITUATION: Elwyn Road is located in the sought after 'Avenues' area of Exmouth, a mature & leafy area of the town. Exmouth boasts over three miles of glorious golden sands, Exmouth is renowned nationally as a regional centre for water sports activities - especially kitesurfing, sailing & windsurfing. Exmouth is a bustling town with a vibrant shopping centre that also hosts a wide range of leisure and entertainment facilities, including a cinema, sports amenities, M&S food hall, and a range of excellent restaurants. It is only 12 miles by road or rail from the Cathedral City of Exeter, with its Intercity railway station, international airport, connection to the M5 motorway and all major shops and facilities.
The accommodation comprises (all measurements are approximate):
GROUND FLOOR:
COMMUNAL ENTRANCE DOOR with buzzer entry system to the...
COMMUNAL RECEPTION HALLWAY: This area leads to only two apartments. There is a private entrance door to Apartment 1.
HALLWAY: Radiator. Wood flooring. Coved ceiling. Built-in storage cupboard and further cupboard housing washing machine and electric fuse board. There is an opening through to the dining room and a door to the...
BATHROOM: 6' 9" (2.06m) x 5' 8" (1.73m): White suite comprising tiled panelled bath with mixer tap and built-in twin headed shower in full tiled surround with glass screen. Low level WC. Wash hand basin with mixer tap and cupboards under in tiled splashback. Fitted vanity mirror. Tiled floor. Electric underfloor heating. Chrome runged radiator. Coved ceiling. Extractor fan.
DINING AREA: 12' 5" (3.78m) x 9' 2" (2.79m):
The dining area has a large triple sash windows to the rear overlooking the garden. Wood flooring. Coved ceiling. Opening through to the Sitting Room and a door to Bedroom.
SITTING ROOM / KITCHEN: 21' (6.40m) x 13' (3.96m):
The sitting room is open plan to the kitchen and is a particularly large, bright and spacious room with high ceilings.
The KITCHEN AREA has stone effect worktop surfaces with inset stainless steel sink with drainer and mixer tap. Built-in ceramic induction hob, grey fronted cupboards and drawers under with integrated bin store and dishwasher. Built-in oven with microwave above. Integrated fridge and freezer. Matching wall mounted cupboards with underlighting. Stainless steel cooker hood. Fitted book shelving. Wood flooring throughout which then in turn leads to the...
SITTING AREA which has a large triple sash window overlooking the garden. Double glazed door leading out onto the side deck which leads onto the garden. Feature wooden surround fireplace with slate hearth and cast iron grate. Radiator. Door leading off to...
BEDROOM 1: 14' (4.27m) x 11' 1" (3.38m):
Double glazed window to rear overlooking the garden. Radiator. Built-in wardrobe. Door to...
EN-SUITE SHOWER ROOM: 6' 10" (2.08m) x 5' 10" (1.78m):
White suite comprising walk-in shower cubicle in full tiled surround with glass screen and twin-head shower. Wash hand basin with mixer tap and cupboards under. Low level WC. Vanity mirror. Tiled floor with electric underfloor heating. Chrome runged radiator. Extractor fan. Shaver point.
BEDROOM 2
11' 10" (3.61m) x 10' 2" (3.10m)::
Double glazed window to rear and double glazed door leading out onto the side deck and onto the garden. Radiator. Range of fitted wardrobes and drawers. Dressing table with drawers under.
OUTSIDE:
The property has a PRIVATE PARKING SPACE within a gated entrance. The apartment boasts it's own PRIVATE GARDEN with decked area which in turn leads out onto a level Astroturf garden with private fence enclosure and gated side pedestrian access.
DIRECTIONS: From Exmouth town centre proceed up Rolle Street, take the first exit at the roundabout onto Salterton Road. Carry straight on at the traffic lights, past The Cranford Sports Club. Elwyn Road is the second turning on the right hand side. The apartment can be found three quarters of the way down on the right hand side.
WHAT3WORDS: ///boost.discrepancy.buzz
TENURE: All apartments have an equal share of the freehold.- Lease 999 years from new
GROUND RENT: No charges
MAINTENANCE CHARGES: £160.17 per month
- COUNCIL TAXA payment made to your local authority in order to pay for local services like schools, libraries, and refuse collection. The amount you pay depends on the value of the property.Read more about council Tax in our glossary page.
- Band: D
- PARKINGDetails of how and where vehicles can be parked, and any associated costs.Read more about parking in our glossary page.
- Yes
- GARDENA property has access to an outdoor space, which could be private or shared.
- Yes
- ACCESSIBILITYHow a property has been adapted to meet the needs of vulnerable or disabled individuals.Read more about accessibility in our glossary page.
- Ask agent
Elwyn Road, Exmouth
NEAREST STATIONS
Distances are straight line measurements from the centre of the postcode- Exmouth Station0.9 miles
- Starcross Station2.3 miles
- Lympstone Village Station2.5 miles
About the agent
Hall & Scott is an independent Estate Agent specialising in the area of East Devon and whose ethos, like the district it serves, has always been to offer a one of a kind experience.
East Devon is an area of contrast which encompasses bustling market towns, rural villages and a variety of seaside resorts including the grand regency esplanade of Sidmouth. Its Jurassic coastline is a World Heritage Site whilst, at the heart of its geography there is a large area of outstanding natural bea
Industry affiliations

Notes
Staying secure when looking for property
Ensure you're up to date with our latest advice on how to avoid fraud or scams when looking for property online.
Visit our security centre to find out moreDisclaimer - Property reference HSEXM_663407. The information displayed about this property comprises a property advertisement. Rightmove.co.uk makes no warranty as to the accuracy or completeness of the advertisement or any linked or associated information, and Rightmove has no control over the content. This property advertisement does not constitute property particulars. The information is provided and maintained by Hall & Scott, Exmouth. Please contact the selling agent or developer directly to obtain any information which may be available under the terms of The Energy Performance of Buildings (Certificates and Inspections) (England and Wales) Regulations 2007 or the Home Report if in relation to a residential property in Scotland.
*This is the average speed from the provider with the fastest broadband package available at this postcode. The average speed displayed is based on the download speeds of at least 50% of customers at peak time (8pm to 10pm). Fibre/cable services at the postcode are subject to availability and may differ between properties within a postcode. Speeds can be affected by a range of technical and environmental factors. The speed at the property may be lower than that listed above. You can check the estimated speed and confirm availability to a property prior to purchasing on the broadband provider's website. Providers may increase charges. The information is provided and maintained by Decision Technologies Limited. **This is indicative only and based on a 2-person household with multiple devices and simultaneous usage. Broadband performance is affected by multiple factors including number of occupants and devices, simultaneous usage, router range etc. For more information speak to your broadband provider.
Map data ©OpenStreetMap contributors.




