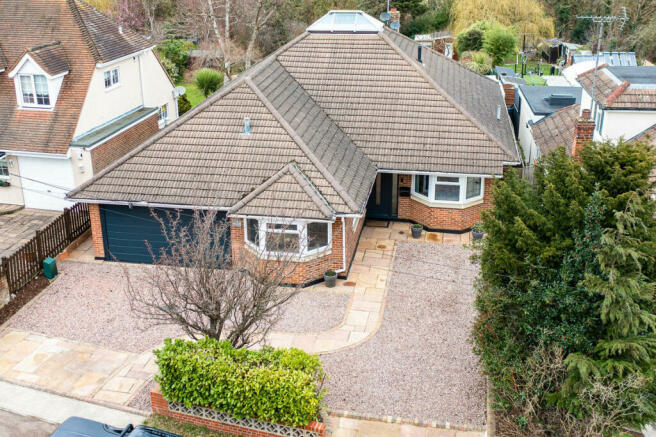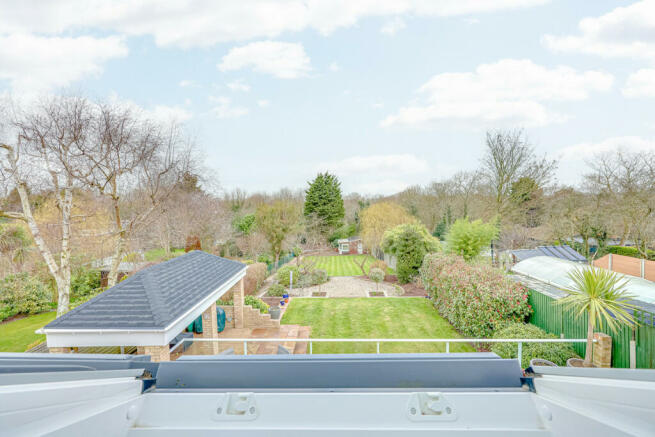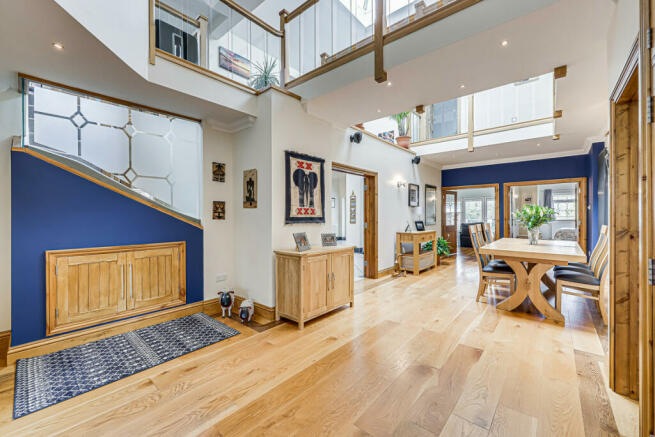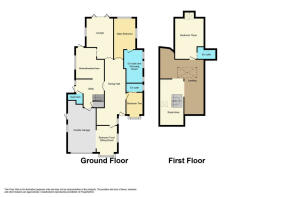
Daws Heath Road, Benfleet, SS7

- PROPERTY TYPE
Detached
- BEDROOMS
4
- BATHROOMS
3
- SIZE
Ask agent
- TENUREDescribes how you own a property. There are different types of tenure - freehold, leasehold, and commonhold.Read more about tenure in our glossary page.
Freehold
Key features
- Unique Chalet Style Bungalow Boasting Architecturally Brilliant Features
- Open Mezzanine Floor with Study Area
- Primary Suite with Walk in Wardrobe and En-Suite Bathroom
- Two Floors Of Spacious Living in the Region of 3000 sq/ft
- Stunning Rear Garden Approximately 200ft in Length
- Driveway Providing Off Street Parking for Ample Vehicles
- Double Garage with Electric Panelled Door
- 10 Minute Drive from a Choice of Railway Lines Including Rayleigh Greater Anglia Line, Benfleet and Leigh-on-sea C2C Line
- Easy Access Onto The A127
- A Stones Throw from The Little Haven Nature Reserve and Other Protected Woodland Areas
Description
With no expense spared on remodelling this property, which benefits from a large dining hall which features a two storey height vaulted ceiling and open landing with glass atrium roof and a substantial modern kitchen/breakfast room with a central island and several integrated appliances which opens to a utility/laundry room with plenty of space. To the ground floor, you will also discover a cloakroom, a lounge with bi-folding doors leading to the attractive rear garden, a second reception room/bedroom and two double bedrooms both offered with en-suites whilst the master also has it’s very own walk-in dressing room. Take the hidden staircase up to the stunning mezzanine landing, and you will find an open plan study area which is great for those who work from home and a further bedroom which also benefits from its own en-suite.
The exterior is also extremely desirable with ample off street parking to the front as well as access to the integral double garage which is excellent for additional parking or storage and dual side access to an extensive rear garden where you can enjoy those warmer summer months hosting garden parties and barbeques for family and friends.
Located in the sought after location of Daws Heath surrounded by stunning open fields as well as the Little Haven Nature Reserve and protected woodland where you can enjoy long walks, a 5 minute drive to central Rayleigh where you can enjoy a variety of shops, pubs, bars and restaurants in the vibrant High Street. A 10 minute drive from a choice of three railway stations including Rayleigh's Greater Anglia service which provides access into London Liverpool Street as well and Benfleet/Leigh-on-sea's C2C line which provides access into London Fenchurch Street all within 45 minutes.
Council Tax Band - E
Tenure - Freehold
Entrance/Dining Hall
27’ < 32’4 x 10’8 < 12
Entrance door into dining hall comprising double glazed roof lantern window, coved cornicing to smooth ceiling with fitted spotlights, vaulted ceiling, built in double door coat/storage cupboard, under stairs storage cupboard, designer radiators, solid oak flooring, panelled/glazed doors to:
Lounge
16’10 x 16’01< 22’04
Double glazed lead light window to side, double glazed bi-folding doors to rear leading to rear garden with integrated blinds, coved cornicing to smooth ceiling with wall mounted lighting, built in storage and shelving, feature fireplace with wooden mantle and tiled hearth, radiators, low level heating, carpeted flooring with solid oak boarders, half glazed wooden panelled sliding door into:
Kitchen
27’ x 16’11
Range of wall and base level units with granite work surfaces above incorporating stainless steel butler style sink with mixer tap, central island with base level units and granite work surfaces above, integrated Neff microwave in central island, integrated walk in larder, integrated range style cooker with extractor unit above, integrated Neff dishwasher, integrated wine cooler, space for American style fridge/freezer, double glazed lead light window to side, double glazed lead light door to rear leading to rear garden, coved cornicing to smooth ceiling with pendant lighting and fitted spotlights, wall mounted lighting, vaulted ceiling, granite upstand, radiators, tiled flooring with underfloor heating, opening into:
Utility Room
5’08 < 16’11 x 14
Range of wall and base level units with granite work surfaces above incorporating butler style sink with mixer tap, glazed display cabinet with granite work surfaces above, integrated temperature double door wine cooler, built in storage cupboard, space for washing machine, space for tumble dryer, concealed foldable pull out ironing board, double glazed lead light window to side, double glazed barn style door to side, coved cornicing to smooth ceiling with fitted spotlights, concealed stairs leading to first floor landing, heated towel rail, tiled flooring with underfloor heating, doors to:
Cloak Room
Two piece suite comprising wash hand basin set into vanity unit with granite work surfaces and mixer tap, concealed cistern low level w/c, extractor fan, double glazed obscure lead light window to side, coved cornicing to smooth ceiling with fitted spotlights, radiator, tiled flooring.
Integral Double Garage
17’04 x 14’06
Double glazed obscure lead light window to side, double glazed door leading to side of property, electric panelled garage door controlled via remote control, power & lighting, wall mounted fuse box.
Bedroom One
15’04 < 22’04 x 10’07
Double glazed lead light window to rear, double glazed obscure lead light window to side, coved cornicing to smooth ceiling, radiator, solid oak and carpeted flooring, glazed wood panelled door leading into:
Dressing Room
Double glazed obscure lead light window to side, coved cornicing to smooth ceiling with fitted spotlights, fitted wardrobes with mirrored sliding doors, carpeted flooring, opening into:
Ensuite One
Four piece suite comprising walk in double width shower cubicle with handheld shower attachment and rainfall shower head, stand alone egg shaped bath with mixer tap and handheld shower attachment, wall mounted wash hand basin with mixer tap, concealed cistern low level WC, heated towel rail, extractor fan, double glazed obscure windows to side, coved cornicing to smooth ceiling with fitted spotlights, partially tiled walls, tiled flooring with underfloor heating.
Bedroom Two
8’01< 13'3 into bay x 9’06
Triple glazed lead light bay window to front, coved cornicing to smooth ceiling with pendant lighting, built in fitted wardrobes, radiator, solid oak flooring, wood panelled sliding door leading into:
Ensuite Two
Three piece suite comprising self contained shower cubicle with wall mounted power shower and handheld shower attachment, wash hand basin set into vanity unit with granite work surfaces above and mixer tap, low level w/c, extractor fan, double glazed obscure window to side, smooth ceiling with fitted spotlights, antique style radiator, tiled walls, tiled flooring.
Bedroom Four/ Siting Room
11’10 < 15' into bay x 10’02
Triple glazed lead light bay window to front, double glazed lead light window to side, coved cornicing to smooth ceiling with fitted spotlights, inset alcoves with oak shelving, wall mounted feature fireplace, radiator, solid oak flooring.
Study Area
22'9 x 11'9 Irregular Room Maximum Measurement
Double glazed Velux window to side, smooth ceiling with fitted spotlights, built in shelving, louvre doored accesses to eaves storage, louvre door cupboard housing electric boiler providing hot water for the kitchen and utility room, carpeted flooring.
Feature Mezzanine First Floor Landing
Double glazed atrium roof providing natural light to dining hall and kitchen, smooth ceiling with fitted spotlights, built in storage cupboard housing boiler and hot water tank/ pumps for heating and water system, eaves storage loft area, mezzanine solid oak flooring with glass balustrades overlooking ground floor, feature glass looking through to dining hall, panelled door leading into:
Bedroom Three
13’08 x 12’06 < 19'4
Double glazed Velux windows to rear with integrated black out blinds, smooth ceiling with fitted spotlights, eaves storage, built in storage cupboard, radiators, carpeted flooring, sliding door into:
Ensuite Three
Three piece suite comprising quadrant corner shower cubicle with wall mounted power shower and handheld shower attachment, wash hand basin set into vanity unit with mixer tap, close couple w/c, stainless steel heated towel rail, double glazed Velux window to side, smooth ceiling with fitted spotlights, light tunnel above w/c, partially tiled walls, luxury vinyl flooring.
Rear Garden
Commencing with raised Indian sandstone patio area, glass balustrade over looking rear garden, extensive led soffit lighting, side pathways leading to rear, step down to further seating area with brick built covered pergola with lighting and power, step down to lawn area, step down to shingled area with mature shrubbery, privacy fencing, remainder laid to lawn with decked seating area to rear with outbuilding/log cabin (used for storage with power and lighting), approximately 200ft long, side gated access to both sides, brick built storage sheds.
Front Garden
Compacted shingled in and out driveway area providing off street parking for multiple vehicles, Indian sandstone pathway leading to front entrance door, mature shrubbery to front and side, access to detached garage, side gated access leading to rear garden, external led soffit lighting.
Council TaxA payment made to your local authority in order to pay for local services like schools, libraries, and refuse collection. The amount you pay depends on the value of the property.Read more about council tax in our glossary page.
Ask agent
Daws Heath Road, Benfleet, SS7
NEAREST STATIONS
Distances are straight line measurements from the centre of the postcode- Rayleigh Station1.3 miles
- Benfleet Station2.4 miles
- Leigh-on-Sea Station2.6 miles
About the agent
Gilbert & Rose are the people's choice for property marketing in South East Essex. Our goal with every client is to put the excitement back into the experience of selling and buying a home, personally managing all aspects on your behalf to make the process as straightforward and enjoyable as possible.
We are committed to transparency above all else. Through clear communication, strong local knowledge and in-depth experience in marketing houses across the region, we make sure you're info
Industry affiliations

Notes
Staying secure when looking for property
Ensure you're up to date with our latest advice on how to avoid fraud or scams when looking for property online.
Visit our security centre to find out moreDisclaimer - Property reference RX211934. The information displayed about this property comprises a property advertisement. Rightmove.co.uk makes no warranty as to the accuracy or completeness of the advertisement or any linked or associated information, and Rightmove has no control over the content. This property advertisement does not constitute property particulars. The information is provided and maintained by Gilbert & Rose, Leigh-on-sea. Please contact the selling agent or developer directly to obtain any information which may be available under the terms of The Energy Performance of Buildings (Certificates and Inspections) (England and Wales) Regulations 2007 or the Home Report if in relation to a residential property in Scotland.
*This is the average speed from the provider with the fastest broadband package available at this postcode. The average speed displayed is based on the download speeds of at least 50% of customers at peak time (8pm to 10pm). Fibre/cable services at the postcode are subject to availability and may differ between properties within a postcode. Speeds can be affected by a range of technical and environmental factors. The speed at the property may be lower than that listed above. You can check the estimated speed and confirm availability to a property prior to purchasing on the broadband provider's website. Providers may increase charges. The information is provided and maintained by Decision Technologies Limited. **This is indicative only and based on a 2-person household with multiple devices and simultaneous usage. Broadband performance is affected by multiple factors including number of occupants and devices, simultaneous usage, router range etc. For more information speak to your broadband provider.
Map data ©OpenStreetMap contributors.





