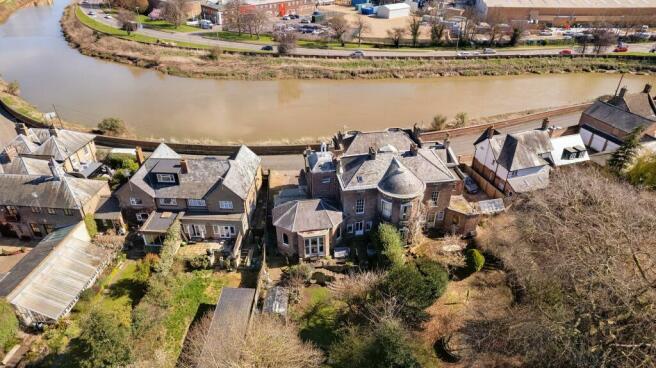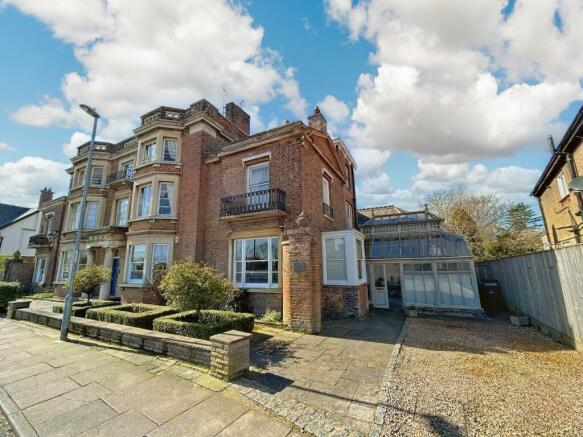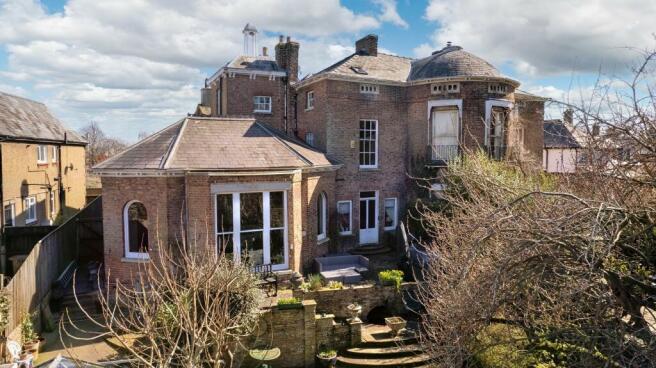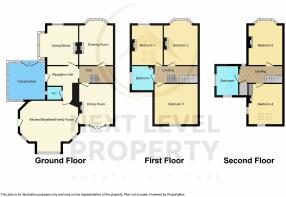North Brink, Wisbech, PE13

- PROPERTY TYPE
Semi-Detached
- BEDROOMS
5
- BATHROOMS
2
- SIZE
Ask agent
- TENUREDescribes how you own a property. There are different types of tenure - freehold, leasehold, and commonhold.Read more about tenure in our glossary page.
Freehold
Key features
- GRADE II LISTED GEORGIAN RESIDENCE
- ONE THIRD OF AN ACRE PLOT
- PANORAMIC VIEWS OF THE RIVER NENE
- 5 DOUBLE BEDROOMS
- 3 RECEPTION ROOMS
- STUNNING KITCHEN/BREAKFAST/FAMILY ROOM
- ORIGINAL ORANGERY STYLE CONSERVATORY
- MATURE GARDENS WITH NATURAL POND
- A HISTORICALLY IMPORTANT PROPERTY
Description
Welcome to this truly exquisite 5 bedroom semi-detached house, boasting all the grandeur and elegance of a Grade II listed Georgian residence. Situated on a one-third of an acre plot, this property commands panoramic views of the magnificent River Nene. With 5 double bedrooms, 3 reception rooms, a stunning kitchen/breakfast/family room, and an original orangery-style conservatory, this home offers unrivalled luxury and space for even the most discerning buyer.
Step into this historically important property and be transported back in time. The meticulously restored period features throughout, such as intricate cornices, decorative fireplaces, and tall sash windows, showcase the timeless beauty of Georgian architecture. The striking entrance hall sets the tone for the rest of the home, with its sweeping staircase and stunning chandelier. Tucked away on the ground floor, the formal reception rooms exude elegance and provide the perfect space for entertaining guests. The heart of the home, however, lies in the breathtaking kitchen/breakfast/family room, complete with high-end appliances, luxury fittings, and a large island at its centre, perfect for socialising with family and friends.
Step through the original orangery-style conservatory and be greeted by the sublime sight of mature gardens that stretch as far as the eye can see. This picturesque oasis boasts an abundance of greenery, with mature trees, plants, and shrubs gracing every corner of the garden. The highlight of this outdoor haven is undoubtedly the large natural pond, which acts as a magnet for wildlife, creating a mesmerising and serene atmosphere. Take a moment of tranquillity in the shaded seating area, tucked away under lush foliage, or indulge in al fresco dining on the beautiful flagstone terrace, complete with decorative walls and an enchanting water feature. For those with green thumbs, the garden also includes storage sheds, a greenhouse, and a charming summer house, providing ample space for all your gardening needs.
But it's not just the exceptional interior and captivating gardens that make this property so unique. Its location within a town setting is incredibly rare for a property with such vast outdoor space. Occupying approximately one-third of an acre, the gardens offer a sense of privacy and seclusion that is simply unparallelled.
This Grade II listed Georgian residence offers a rare opportunity to own a piece of history, combined with modern luxury and an enviable outside space. Don't miss your chance to own this truly exceptional property and experience the epitome of premium living.
Conservatory
5.16m x 4.57m
An original orangery style conservatory of timber and glass construction and having an intricate roof and lead work with steps leading to the main entrance door to the house itself.
Reception/inner hallway
An impressive and welcoming reception area that has yorkstone flooring, freestanding radiators and stairs to the first floor. This hallway gives further access to the Library/Study, Drawing Room, Dining Room and Kitchen.
Library/Study
4.57m x 4.17m
A comfortable room to either relax or work from, that has a range of fitted library shelving, a large sash window to the front with decorative privacy panels and a large bay sash window to the side (both windows have original shutters) Original geometric patterned ceiling.
Drawing Room
5.87m x 4.67m
A relaxing and informal living room with an original feature fireplace (with mirror over) and a fitted working wood burner. Sash bay window to front with decorative privacy panels and a feature original geometric patterned ceiling
Dining Room
5.23m x 4.11m
A formal and very impressive dining room that has a feature fireplace with marble surround, hearth and cast iron grate. There is a decorative door to the Kitchen and a pair of french doors with windows to either side that overlook the gardens and rear terrace.
Kitchen/Breakfast/Family Room
8.46m x 6.88m
This stunning kitchen is the focal point of the home and what a room it is! With a 5m high decorative and ornate ceiling and a bespoke hand made kitchen, designed to fit the room perfectly, this beautiful room also has a huge bay sash window with original shutters (overlooking the rear gardens) and a pair of arched windows that allow natural light to flood into the room. The kitchen itself has a range cooker, dishwasher, american style fridge freezer and granite preparation surfaces throughout. There is also slate flooring and a door to the rear entrance.
Cellar
Accessed via an entrance under the stairs in the hall, there is a cellar that takes up area similar in size to that of the Drawing Room. The ceiling height is approx 6ft, there is power and a light and it is currently used as a wine cellar/store
WC
A useful ground floor WC with low level wc, hand basin, tiled floor and panelled walls.
First Floor Landing
Staircase leading to the second floor and doors off to three of the bedrooms and a bathroom.
Bedroom 1
4.75m x 4.39m
A large bedroom with a feature fireplace that has a marble surround and hearth and cast iron grate. A sash window overlooks the river Nene to the front and has original shutters. There is also a vanity sink.
Bedroom 2
5.87m x 4.67m
A large and comfortable bedroom with an original feature fireplace (with original mirror overmantle) A feature of this room is the large bay sash window that gives fantastic views of North Brink and the river Nene. There are two built in storage cupboards, a vanity sink and decorative egg and dart coving.
Bedroom 3
5.28m x 4.19m
Another lovely and spacious bedroom with a 7ft high sash window (with original shutters) that overlooks the rear garden. There is also a vanity sink and built in storage cupboard.
Family bathroom
3.2m x 3.1m
A four piece bathroom suite with low level WC, bidet, hand basin and bath with shower over. Tiled splashbacks, panelled walls (with a hidden boiler cupboard and additional storage cupboard) a sash window and a feature fireplace complete this room.
2nd Floor Landing
Doors leading to bedrooms 4 and 5 and the 2nd bathroom.
Bedroom 4
5.23m x 4.24m
An attractive bedroom with velux roof window to the rear and a window to the side. There is also a built in storage cupboard.
Bedroom 5
5.66m x 4.78m
This bedroom is a spacious room at the front and again offers great views of North Brink and the river. There is a feature fireplace, original wooden floor and a built in storage cupboard.
Bathroom 2
3.63m x 2.06m
Completing the accommodation, this bathroom has a p shaped bath with shower over, a WC and hand basin, tiled splashbacks, original wood floor and a sash window to the side and rear
Garden
The front garden has a gravelled area giving off road parking space for at least two vehicles and there is a mix of yorkstone and paved areas along with box hedging and mature shrubs. The side access leads through a gate to the rear garden
Garden
The substantial and mature rear garden is an ever changing scenic outlook with mature trees, plants and shrubs set across the entire garden. There is a large natural pond, an absolute haven for wildlife and a incredible feature of the gardens. There are storage sheds, a green house and summer house all in situ and included. Immediately to the rear of the house is a beautiful flagstone terrace with decorative walls, an in built water feature and steps that lead down to the gardens. The total plot measures approx one third of an acre which is very substantial for a town property
Parking - Off street
- COUNCIL TAXA payment made to your local authority in order to pay for local services like schools, libraries, and refuse collection. The amount you pay depends on the value of the property.Read more about council Tax in our glossary page.
- Band: E
- PARKINGDetails of how and where vehicles can be parked, and any associated costs.Read more about parking in our glossary page.
- Off street
- GARDENA property has access to an outdoor space, which could be private or shared.
- Private garden
- ACCESSIBILITYHow a property has been adapted to meet the needs of vulnerable or disabled individuals.Read more about accessibility in our glossary page.
- Ask agent
Energy performance certificate - ask agent
North Brink, Wisbech, PE13
NEAREST STATIONS
Distances are straight line measurements from the centre of the postcode- March Station7.5 miles
About the agent
Next Level Property (Established August 2022) offer the flexibility to work with you without restrictive opening hours, with a focus on giving outstanding personal service. With over 25 years of experience in residential sales, land, new homes and auctions in the Fenland area, Next Level Property want to help you to sell. We use industry leading technology and innovative marketing to ensure your experience of selling is easier and more streamlined than it has ever been! We will use our unri
Industry affiliations

Notes
Staying secure when looking for property
Ensure you're up to date with our latest advice on how to avoid fraud or scams when looking for property online.
Visit our security centre to find out moreDisclaimer - Property reference 30b08c88-bfec-4f7f-95ec-15a39c854ae9. The information displayed about this property comprises a property advertisement. Rightmove.co.uk makes no warranty as to the accuracy or completeness of the advertisement or any linked or associated information, and Rightmove has no control over the content. This property advertisement does not constitute property particulars. The information is provided and maintained by Next Level Property, covering Fenland. Please contact the selling agent or developer directly to obtain any information which may be available under the terms of The Energy Performance of Buildings (Certificates and Inspections) (England and Wales) Regulations 2007 or the Home Report if in relation to a residential property in Scotland.
*This is the average speed from the provider with the fastest broadband package available at this postcode. The average speed displayed is based on the download speeds of at least 50% of customers at peak time (8pm to 10pm). Fibre/cable services at the postcode are subject to availability and may differ between properties within a postcode. Speeds can be affected by a range of technical and environmental factors. The speed at the property may be lower than that listed above. You can check the estimated speed and confirm availability to a property prior to purchasing on the broadband provider's website. Providers may increase charges. The information is provided and maintained by Decision Technologies Limited. **This is indicative only and based on a 2-person household with multiple devices and simultaneous usage. Broadband performance is affected by multiple factors including number of occupants and devices, simultaneous usage, router range etc. For more information speak to your broadband provider.
Map data ©OpenStreetMap contributors.




