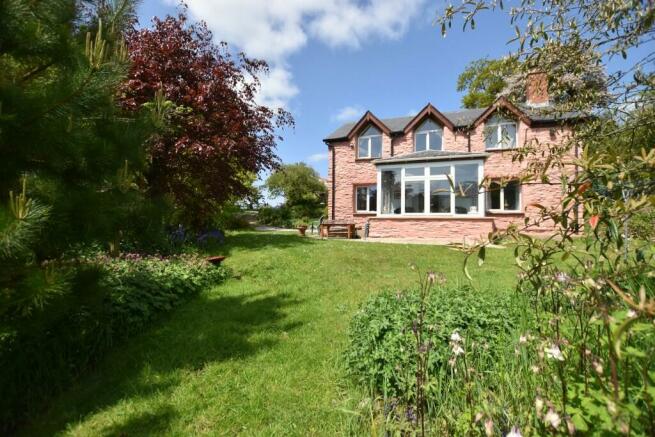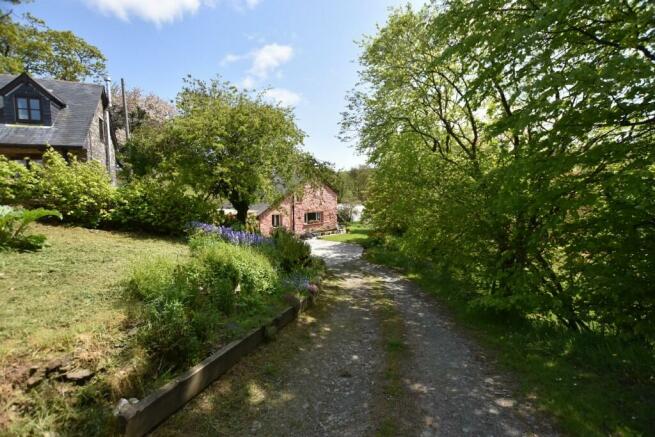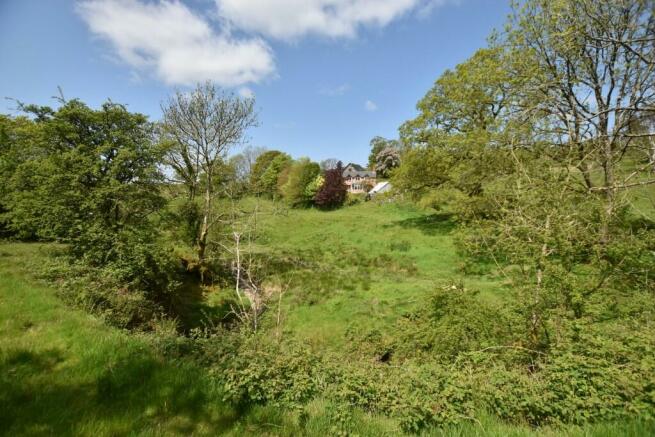Blaendyffryn, Llanllwni. SA39 9EB

- PROPERTY TYPE
Country House
- BEDROOMS
5
- BATHROOMS
2
- SIZE
Ask agent
- TENUREDescribes how you own a property. There are different types of tenure - freehold, leasehold, and commonhold.Read more about tenure in our glossary page.
Ask agent
Key features
- 2 DETACHED HOUSES
- 3 BEDROOM COTTAGE and 2 BEDROOM COTTAGE
- 8.5 ACRES
- DELIGHTFUL SUNNY LOCATION
- DIRECT ACCESS TO MOUNTAIN
- COMMONERS RIGHTS TO GRAZE THE MOUNTAIN
- SMALL RIVER
- RURAL YET SUPRISINGLY CONVENIENT.
Description
A rare find indeed - 2 detached cottages in 8.5 acres of surrounding land set in a wonderful rural location. We are informed by our client that the 2 cottages can be occupied independently of each other offering opportunities for multi-generational living, income generation through letting or just plenty of space for guests! Of particular note is the superb rural location with dramatic views over Llanllwni Mountain and direct access onto the mountain itself for open riding, if required. It should further be noted that the property has the benefit of Commoners Rights for the grazing of 65 ewes and their followers on to the mountain. The land is a mix of gardens, grazing, pond and wildlife haven and to further include a detached stable block, detached workshop and steel-framed multi-purpose agricultural shed.
Although enjoying totally rural surroundings, the property is within walking distance of a village pub, shop and main bus route and the towns of Llandysul, Lampeter and Carmarthen are all within easy driving distance.
ACCOMMODATION: (N.B. All room measurements are approximate).
BLAENDYFFRYN HOUSE:
SUN LOUNGE/RECEPTION HALL 8'3" x 6'6"
With UPVC double glazed windows on block plinth, door to exterior, ceramic tiled flooring, solid timber roof and front entrance door into
LOUNGE 16'6" x 15'6".
With Skanderson wood-burning stove set in a steel and slate fireplace with slate hearth, tiled and timber surround, slate mantle, exposed timber board flooring, radiator, staircase to First Floor, 3 UPVC double glazed windows to front and side, 2 radiators, door to kitchen and door to
OFFICE/BEDROOM 8'3" x 7'.
With radiator, built-in cupboard, UPVC double glazed window to rear.
KITCHEN/DINER 16'3" x 8'7".
With fitted range of base and wall units, electric cooker, gas 5-ring hob, cooker hood over, granite-effect worktop, 1½ bowl stainless steel sink unit, display shelving, tiled splashbacks, ceramic tiled flooring, plumbing for dishwasher, UPVC double glazed windows to front and side with superb views, door to
UTILITY 8'6" x 7'6".
With Trianco TRG MKII gravity-feed solid-fuel boiler, base and wall units, plumbing for washing machine, part-tiled walls, ceramic tiled flooring, granite-effect worktop, door to carport and door to
REAR LOBBY
With shelving, coat rail, airing cupboard with hot water tank and shelving, tiled flooring, door to
BATHROOM 8'6" x 5'4".
With bath, shower over, part-tiled walls, pedestal handbasin, w.c., tiled flooring, radiator, UPVC opaque double glazed window to rear, wall cupboard.
FIRST FLOOR:
Via staircase in lounge leading to LANDING with access to roof-space, built-in storage cupboard and doors into
BEDROOM 1 16'8" x 11'4".
With dressing room to include built-in wardrobes, arched UPVC double glazed dormer window to front and side with superb rural views, 2 radiators, additional built-in wardrobe.
BEDROOM 2 8'5" x 7'2".
With UPVC arched dormer double glazed window to front with rural views, radiator.
BEDROOM 3 8'5" x 8'2".
With UPVC dormer double glazed window to front with delightful rural views, radiator, built-in wardrobe.
CLOAKROOM
With w.c., pedestal handbasin, ceramic tiled flooring, UPVC double glazed window to side, radiator, wall lights with electric shaver point.
EXTERNALLY
Directly off the rear of the house there is a car port.
To the side and front of the property there is a lawned garden with seating areas and pathway leading to stables and land.
BLAENDYFFRYN FACH
Currently a Holiday Let and available as seen with the following accommodation:
Timber part glazed front entrance door into
KITCHEN/DINER/LOUNGE 22'6" x 14'2".
With multi-fuel stove set on tiled hearth, timber surround and mantle, ceramic tiled flooring, range of base and wall units, built-in electric oven, gas hob, tiled splashback, Worcester LPG-fired boiler, beamed ceiling, understairs storage, door to rear and side, timer double glazed windows to front, side and rear.
FIRST FLOOR
LANDING with access to roof-space and doors into
BEDROOM 1 16' x 7'4".
With built-in wardrobe, delightful dormer window seat, wall lights, radiator, double glazed windows, exposed timber flooring.
BEDROOM 2 16' x 7'4".
With built-in wardrobe, delightful dormer window with seat, exposed timber flooring, radiator.
BATHROOM
With bath, shower over, shower screen, w.c., vanity unit, heated towel radiator, tiled walls, velux window, shaver light.
EXTERNALLY
Private driveway to front landing to parking area.
Sheltered and private paved seating area to the front.
Canopied front.
Secluded private garden to the rear.
Timber garden shed.
Surrounding the property there is approx. 8½ acres of pasture, pond, gardens and wildlife habitat. The property itself is approached via its own private driveway leading directly from a minor road.
With two good grazing paddocks at the top - there is also direct access from these paddocks to a steel-framed open-span, multi-purpose agricultural shed 30' x 15'.
Former self-sufficiency garden to include timber garden shed, greenhouse.
BARN/WORKSHOP 17'8" x 15' with work-benches, concrete flooring, power and light connected. Loft-over for storage and further workspaces.
Below the property there is a further paddock being more of a natural wildlife area with pond.
STABLE BLOCK 27' x 13'5" built of stone and block construction with corrugated roof and open plan.
Across the stream there are a further 2 paddocks with direct access to Llanllwni Mountain itself.
- COUNCIL TAXA payment made to your local authority in order to pay for local services like schools, libraries, and refuse collection. The amount you pay depends on the value of the property.Read more about council Tax in our glossary page.
- Ask agent
- PARKINGDetails of how and where vehicles can be parked, and any associated costs.Read more about parking in our glossary page.
- Private
- GARDENA property has access to an outdoor space, which could be private or shared.
- Private garden
- ACCESSIBILITYHow a property has been adapted to meet the needs of vulnerable or disabled individuals.Read more about accessibility in our glossary page.
- Ask agent
Blaendyffryn, Llanllwni. SA39 9EB
NEAREST STATIONS
Distances are straight line measurements from the centre of the postcode- Llandeilo Station13.1 miles
About the agent
Dai Lewis Cyf., Llandysul
01559 363401
Dai Lewis is a long-established independent firm of Chartered Surveyors covering the Counties of Ceredigion, Pembrokeshire and Carmarthenshire. We provide a variety of Professional Services, to include town and country, with over 60 years of experience.
Notes
Staying secure when looking for property
Ensure you're up to date with our latest advice on how to avoid fraud or scams when looking for property online.
Visit our security centre to find out moreDisclaimer - Property reference L23014. The information displayed about this property comprises a property advertisement. Rightmove.co.uk makes no warranty as to the accuracy or completeness of the advertisement or any linked or associated information, and Rightmove has no control over the content. This property advertisement does not constitute property particulars. The information is provided and maintained by Dai Lewis, Ceredigion. Please contact the selling agent or developer directly to obtain any information which may be available under the terms of The Energy Performance of Buildings (Certificates and Inspections) (England and Wales) Regulations 2007 or the Home Report if in relation to a residential property in Scotland.
*This is the average speed from the provider with the fastest broadband package available at this postcode. The average speed displayed is based on the download speeds of at least 50% of customers at peak time (8pm to 10pm). Fibre/cable services at the postcode are subject to availability and may differ between properties within a postcode. Speeds can be affected by a range of technical and environmental factors. The speed at the property may be lower than that listed above. You can check the estimated speed and confirm availability to a property prior to purchasing on the broadband provider's website. Providers may increase charges. The information is provided and maintained by Decision Technologies Limited. **This is indicative only and based on a 2-person household with multiple devices and simultaneous usage. Broadband performance is affected by multiple factors including number of occupants and devices, simultaneous usage, router range etc. For more information speak to your broadband provider.
Map data ©OpenStreetMap contributors.



