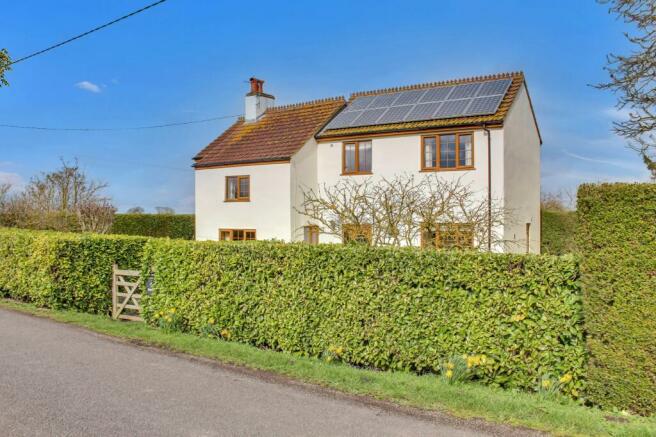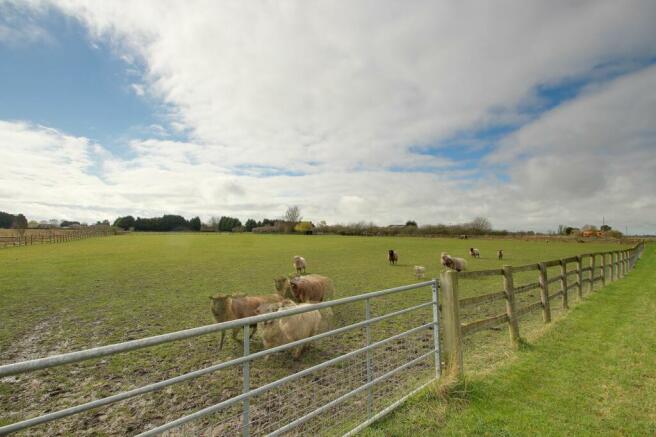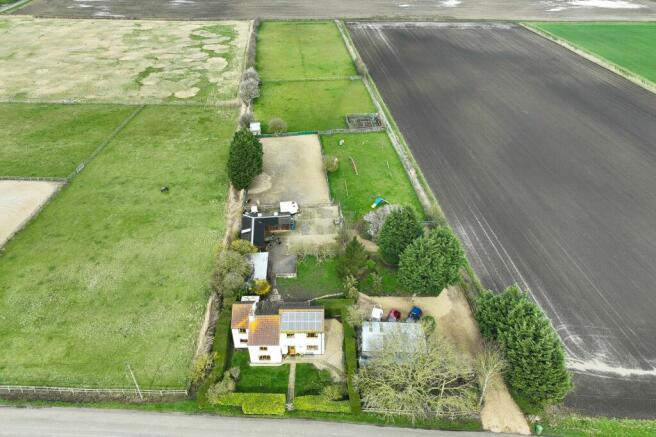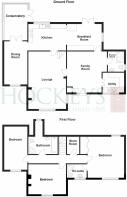Goredike Bank, Gorefield, PE13

- PROPERTY TYPE
Detached
- BEDROOMS
3
- BATHROOMS
2
- SIZE
1,668 sq ft
155 sq m
- TENUREDescribes how you own a property. There are different types of tenure - freehold, leasehold, and commonhold.Read more about tenure in our glossary page.
Freehold
Key features
- Equestrian Property
- Total Plot approaching 10 acres
- 20m x 40m Manege
- Three Reception Rooms
- Stunning Views
- Stable Block With Four Stables & Tack Room
- 27ft Kitchen
- Grassed Paddocks
- Hay Store/Feed Room
- Excellent Off Road Hacking Nearby
Description
Sitting on a total plot approaching ten acres, this detached family home is perfect if you are looking for the ultimate equestrian set up. Sitting on an initial 2.9 acre plot, the property itself has three reception rooms with multi-fuel burning stove in the lounge, 27ft kitchen, ground floor shower room and utility room. Upstairs the landing leads to three bedrooms, with en-suite to master, walk in airing cupboard and family bathroom including a freestanding roll top slipper bath. To the rear of this property you will find the stable block housing four stables and a tack room, timber outbuilding with feed room & hay store, 20m x 40m manege, horsebox parking area with ground anchor, barn and three paddocks. Opposite the property is a 7 acre field that is split into two sections and fenced with a gated side path.
Nearby bridleways & byways provide excellent off road hacking with views across farmland.
SERVICES & INFO
This home is connected to drainage via a septic tank and oil fired central heating. The solar panels feed the electric with the excess being sold back to the grid with an approx. income of £1000 PA(as advised by the vendor)It is council tax band C.
VILLAGE INFORMATION
Amenities include a primary school, butchers, convenience store, pub and post office, Wisbech town centre has a larger selection of amenities, schools and supermarkets.
LOCATION
Gorefield is a village in the Fenland District of Cambridgeshire, it is situated within 3.7 miles of the Cambridgeshire town of Wisbech.
FACILITIES
There is a bus service through the village, the nearest train station is in the town of March within 12 miles
EPC Rating: E
Lounge (4.07m x 6.26m)
Window to front, window to side, two radiators, brick built fireplace with multi fuel burner inset, stairs rising to the first floor, understairs storage cupboard, tiled floor.
Family Room (4.31m x 4.44m)
Door to front, two radiators, storage cupboard, tiled floor.
Dining Room (2.48m x 4.6m)
Window to front, double doors to conservatory, radiator.
Conservatory (2.56m x 3.67m)
Part brick construction, double doors to side, various windows, tiled floor.
Kitchen/Breakfast Room (2.87m x 8.25m)
Double doors to rear, window to rear, window to side, two radiators, range of wall mounted and fitted base units, rangemaster, hooded extractor over, ceramic Belfast sink, solid oak worktops, tiled splashbacks, integral dishwasher, tiled floor, loft access.
Utility Room (2.14m x 2.32m)
Window to front, range of wall mounted and fitted base units, one and a quarter stainless steel sink, tiled splashbacks, plumbing for washing machine, vent for tumble dryer, tiled floor.
Shower Room (1.71m x 2.12m)
Window to side, radiator, Wc, wash hand basin, shower cubicle housing electric shower, fully tiled walls, tiled floor, extractor.
Landing
Walk in airing cupboard housing loft access, radiator, doors to all rooms.
Bedroom One (3.92m x 4.42m)
Window to front, window to rear, field views, two radiators, range of built in wardrobes, door to ensuite.
Ensuite (1.62m x 2.22m)
Window to front, radiator, Wc, wash hand basin, shower cubicle housing electric shower, fully tiled walls, tiled floor, extractor.
Bedroom Two (3.23m x 3.96m)
Window to front, field views, radiator, decorative fireplace, loft access.
Bedroom Three (2.48m x 4.63m)
Window to front, field views, radiator.
Bathroom (1.72m x 3.05m)
Window to rear, heated towel rail, Wc, wash hand basin, freestanding slipper roll top bath, shower cubicle housing electric shower, fully tiled walls, tiled floor.
Courtyard
Gravelled drive offers off road parking and leads to the barn, outside tap, gate to paddocks, gate to stable block, access to rear garden, various mature trees and shrubs.
Barn (5.45m x 9.34m)
Double doors to front, door to rear, electric and light connected.
Stable Block
Timber built stable block housing four stables and a tack room, electric, light and water connected, hardstanding area offering horsebox parking area with ground anchor, access to paddocks and manege.
Stable One (3.4m x 3.5m)
Stable door to front, slatted window to front.
Stable Two (3.4m x 3.6m)
Stable door to front, slatted window to front.
Stable Three (4.4m x 4.4m)
Stable door to front, slatted window to front.
Stable Four (3.4m x 3.5m)
Stable door to front, slatted window to front.
Tack Room
Door to front, electric and light connected, energising for electric fencing.
Haybarn (3.91m x 4.26m)
Double doors to front, lighting.
Feed Room (4.26m x 3.91m)
Double doors to front, lighting.
Manege
40m x 20m - Enclosed via post and rail fencing, laid to sand.
Paddock One
Laid to grass, enclosed via post and rail/stock fencing.
Paddock Two
Laid to grass, enclosed via post and rail/stock fencing, field shelter, outside tap.
Paddock Three
Laid to grass, enclosed via post and rail/stock fencing, outside tap.
Additional Land
Located opposite the property, It is a 7 acre grassed field split into two paddocks. Enclosed via post and rail/stock fencing with a side gated path offering access to both areas.
Field One
Gate to front, gate to field two, laid to grass, field shelter, enclosed via post and rail/stock fencing.
Field Two
Gate to field one, laid to grass, enclosed via post and rail/stock fencing.
Front Garden
Pedestrian gate to front with hedge either side, laid to lawn, path leads to front door and barn, various mature trees and shrubs, 5 bar gate offers vehicular access to courtyard, barn, stables and paddocks, oil tank.
Rear Garden
Laid to lawn, various established trees and shrubs, access to stables.
- COUNCIL TAXA payment made to your local authority in order to pay for local services like schools, libraries, and refuse collection. The amount you pay depends on the value of the property.Read more about council Tax in our glossary page.
- Band: C
- PARKINGDetails of how and where vehicles can be parked, and any associated costs.Read more about parking in our glossary page.
- Yes
- GARDENA property has access to an outdoor space, which could be private or shared.
- Rear garden,Front garden
- ACCESSIBILITYHow a property has been adapted to meet the needs of vulnerable or disabled individuals.Read more about accessibility in our glossary page.
- Ask agent
Energy performance certificate - ask agent
Goredike Bank, Gorefield, PE13
NEAREST STATIONS
Distances are straight line measurements from the centre of the postcode- March Station9.2 miles
About the agent
Welcome to Hockeys -
Estate Agents in Cambridge, Willingham & Wisbech
You will find that our staff are as people motivated as they are sales motivated, and we will take the time to get to know our clients, their property and their aspirations.
Of course, if you are selling your home through us then our main priority is to put all our efforts into achieving a smooth sale and at the best price.
If you are buying a property through us we appreciate that the process can be
Notes
Staying secure when looking for property
Ensure you're up to date with our latest advice on how to avoid fraud or scams when looking for property online.
Visit our security centre to find out moreDisclaimer - Property reference 5254ba8f-0316-4a69-9c1c-ad0edb4a5bb8. The information displayed about this property comprises a property advertisement. Rightmove.co.uk makes no warranty as to the accuracy or completeness of the advertisement or any linked or associated information, and Rightmove has no control over the content. This property advertisement does not constitute property particulars. The information is provided and maintained by Hockeys, Wisbech. Please contact the selling agent or developer directly to obtain any information which may be available under the terms of The Energy Performance of Buildings (Certificates and Inspections) (England and Wales) Regulations 2007 or the Home Report if in relation to a residential property in Scotland.
*This is the average speed from the provider with the fastest broadband package available at this postcode. The average speed displayed is based on the download speeds of at least 50% of customers at peak time (8pm to 10pm). Fibre/cable services at the postcode are subject to availability and may differ between properties within a postcode. Speeds can be affected by a range of technical and environmental factors. The speed at the property may be lower than that listed above. You can check the estimated speed and confirm availability to a property prior to purchasing on the broadband provider's website. Providers may increase charges. The information is provided and maintained by Decision Technologies Limited. **This is indicative only and based on a 2-person household with multiple devices and simultaneous usage. Broadband performance is affected by multiple factors including number of occupants and devices, simultaneous usage, router range etc. For more information speak to your broadband provider.
Map data ©OpenStreetMap contributors.




