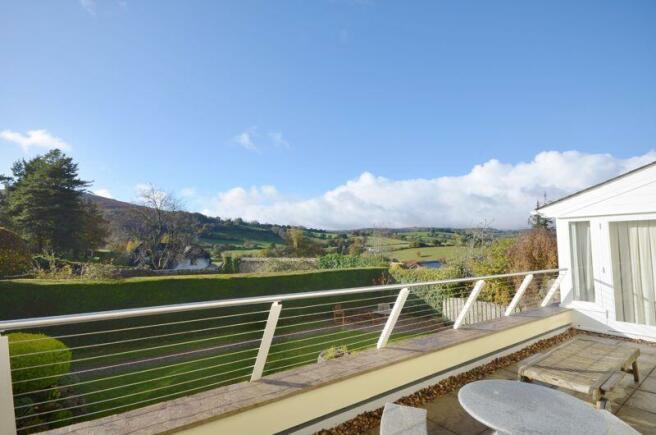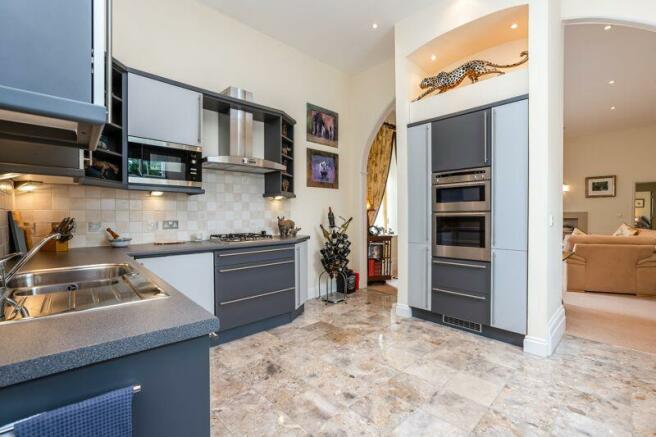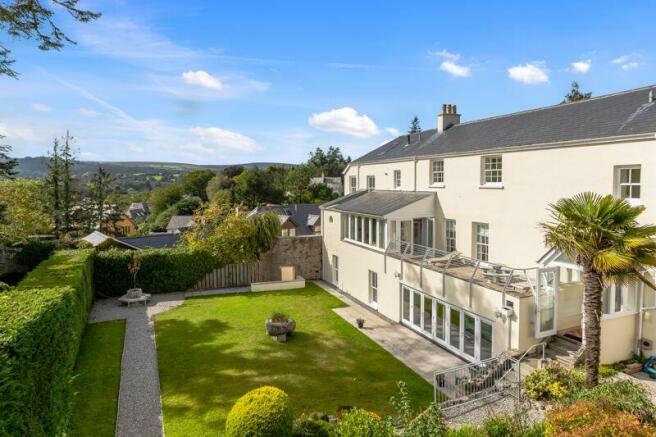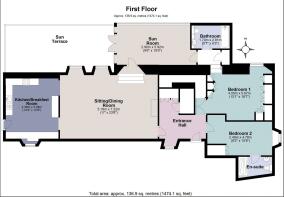
8 Moorlands, Mill Street, Chagford

- PROPERTY TYPE
Flat
- BEDROOMS
2
- BATHROOMS
2
- SIZE
Ask agent
Key features
- An exceptional quality apartment close to the centre of Chagford
- Superb views to the countryside and moor
- Private on site parking space
- Communal entrance lobby and lift
- Large sitting room with spectacular views
- Spacious well equipped kitchen
- Sun room and private sun terrace
- Two ensuite double bedrooms with built in wardrobes
- Gas fired underfloor heating and an air circulation and heat recovery system throughout
- Well maintained communal gardens
Description
Situation
Moorlands is located just 200 metres virtually level walk from the bustling town square in the ancient Stannary town of Chagford and it benefits both from ease of access to amenities and the glorious views at the rear to the surrounding Dartmoor countryside. Chagford offers a wide variety of day to day and specialist shops , four pubs, cafes and restaurant. There are surgeries for doctor, dentist and vet, a library, Parish church, Roman Catholic church and chapel and a Primary school, pre school and a Montessori school. The town has good sports facilities with a football and cricket pitch and pavilion, a tennis club, bowling club, skate park, a children's park and an open air swimming pool in the summertime. The town is surrounded by countryside, riverside and moorland walks. The A30 dual carriageway is approximately 5 miles away and Exeter is approximately 20 miles.
Council tax band
Band E
Services
Mains gas, water, electricity and drainage.
Lease length
979 years unexpired.
Management charges
Presently the management charges are £250 pm. This includes block insurance, the cleaning of communal areas, garden maintenance and a reserve for future maintenance works.
Directions
What3Words : pranced.jukebox.before
From Fowlers front doors walk directly across The Square to the corner where the thatched building stands and take the adjacent road which is Mill Street. About 150 metres along Mill Street on the left is the access into the parking at the front of Moorlands and in the far corner is the entrance to the communal lobby and lift.
Communal entrance
An entry phone panel enables access to this communal hallway which has access to the stairwell to the upper floors, the lift and the door to the path to the communal gardens. On the first floor is a shared carpeted landing with access to just two apartments, one being No 8.
Entrance hall
A panelled door leads into the hallway which has a window to the front and a large built in cupboard for general storage and fitted cloaks cupboards for coats and shoes. There are two wall light points and hardwood veneered doors to both bedrooms and to the living room.
Living room
23' 8'' x 17' (7.21m x 5.18m)
A big, bright south facing room with high ceilings and two large sash windows looking across the sun terrace to the lovely view of Meldon Hill and beyond. A short flight of broad stairs lead up to the sun room and recessed into the front wall are two arched recessed former window openings which are shelved for display. Set into the internal wall is a recessed stone framed fireplace and hearth with a stainless steel backing and a fitted remote control gas/log fire. There are four wall light points, six ceiling flush mounted downlighters and a pair of half arch openings into the kitchen.
Kitchen/breakfast room
14' 4'' x 12' 9'' (4.37m x 3.88m)
This spacious room has a high ceiling and a large arched sash window to the front with some stained glass inserts in the upper panes. There is a glass breakfast bar on stainless steel legs and a wide range of quality base and wall cabinets with stone effect roll top work surfaces, tiled splashbacks and worktop lighting. The kitchen is fitted with major appliances including a Neff four burner gas hob, a double electric fan oven with a grill, a microwave, a dishwasher, washer/dryer, a fridge and a separate freezer. There is a stainless steel one and a half bowl sink with mixer tap and waste disposal unit, nine flush mounted ceiling downlighters and there is an internal lockable doorway which leads to a communal passage to the communal gardens.
Sun room
19' 6'' x 9' 5'' into door return (5.94m x 2.87m)
A super room enjoying great views to Meldon Hill and the moor across the edge of the town. It has very large double glazed windows and double doors to the sun terrace, fitted shelving with display lighting, a wall light point, a TV point and four flush ceiling mounted downlighters. A hardwood veneered door leads to the inner lobby.
Sun terrace
25' x 9' 5'' (7.61m x 2.87m)
A grand feature of the apartment with a paved and gravelled base, a parapet and a stainless steel and cable balustrade and a glorious view to the south to Meldon Hill and the moor.
Inner lobby
This access lobby leads to the bathroom and main bedroom and it has a built in boiler and plant cupboard where the Vaillant gas fired central heating boiler and the air circulation and heat recovery system is located. Hardwood veneer doors serve the cupboard and bathroom and a short flight of carpeted steps lead down to the main bedroom.
Bathroom
9' 3'' x 5' 7'' (2.82m x 1.7m)
This bathroom principally serves the main bedroom and has a porthole feature window, four LED downlighters, a plumbed heated towel rail and a wood effect laminate floor. It is fitted with a white pressed steel bath with fully tiled splashbacks and a built in chromed thermostatic shower and a glazed shower screen. There is a white part recessed sink with a mixer tap set into a marble top which also conceals the cistern to the low level w.c. Set above the marble top is a bank of mirror door toiletry cabinets and a shaver point.
Bedroom 1
18' 7'' x 13' 1'' (5.66m x 3.98m)
This bedroom is fitted with an extensive range of fitted wardrobes and cupboards, a dresser and bedside cabinets and it has a south facing sash window which is double glazed with views over the edge of town to countryside. There is one wall light point, downlighters above the bed and doors to the entrance hall and to the large walk in store cupboard which also houses the central heating pumps and the large Megaflo hot water storage cylinder.
Bedroom 2
15' 8'' x 8' 2'' (4.77m x 2.49m)
A good double bedroom with a range of fitted bedroom furniture including a wardrobe and closet and a dressing table and shelves. There are two wall light points and a double glazed sash window to the side.
Ensuite shower room
7' 5'' x 4' 3'' (2.26m x 1.29m)
This has an oversize shower cubicle which is fully tiled and has a chromed built in thermostatic shower and a glass shower screen door, a low level w.c. with a concealed cistern, a wash hand basin with a mixer tap set into a marble top, a shaver point, two LED downlighters and a plumbed heated towel rail.
Exterior
Parking
At the front of Moorlands, which is enclosed by cast iron railings, is a large car park with numbered spaces and a single visitor space.
Communal gardens
The gardens are available for all residents to use and are principally laid to grass with a patio and gravelled sitting area. They are enclosed by tall manicured hedgerows and granite walls and have a southern aspect.
Meters and bins
At the front of Moorlands is a sunken area where all the meters for the apartments and the bin storage facilities are set well away from the building.
Brochures
Property BrochureFull Details- COUNCIL TAXA payment made to your local authority in order to pay for local services like schools, libraries, and refuse collection. The amount you pay depends on the value of the property.Read more about council Tax in our glossary page.
- Band: E
- PARKINGDetails of how and where vehicles can be parked, and any associated costs.Read more about parking in our glossary page.
- Yes
- GARDENA property has access to an outdoor space, which could be private or shared.
- Yes
- ACCESSIBILITYHow a property has been adapted to meet the needs of vulnerable or disabled individuals.Read more about accessibility in our glossary page.
- Ask agent
8 Moorlands, Mill Street, Chagford
NEAREST STATIONS
Distances are straight line measurements from the centre of the postcode- Okehampton Station7.9 miles
About the agent
Fowlers have a prominent corner office in the bustling town square in Chagford.
We cover Dartmoor and its surrounding villages and as a result are the leading agent for property in this unique area. Philip Fowler has 34 years of experience as an estate agent and has practised solely in this area for the last 26 years after running estate agencies further afield.
With a wealth of local knowledge and having personally dealt with the sales of many of the local properties we are in a
Industry affiliations

Notes
Staying secure when looking for property
Ensure you're up to date with our latest advice on how to avoid fraud or scams when looking for property online.
Visit our security centre to find out moreDisclaimer - Property reference 11525697. The information displayed about this property comprises a property advertisement. Rightmove.co.uk makes no warranty as to the accuracy or completeness of the advertisement or any linked or associated information, and Rightmove has no control over the content. This property advertisement does not constitute property particulars. The information is provided and maintained by Fowlers Estate Agents, Chagford. Please contact the selling agent or developer directly to obtain any information which may be available under the terms of The Energy Performance of Buildings (Certificates and Inspections) (England and Wales) Regulations 2007 or the Home Report if in relation to a residential property in Scotland.
*This is the average speed from the provider with the fastest broadband package available at this postcode. The average speed displayed is based on the download speeds of at least 50% of customers at peak time (8pm to 10pm). Fibre/cable services at the postcode are subject to availability and may differ between properties within a postcode. Speeds can be affected by a range of technical and environmental factors. The speed at the property may be lower than that listed above. You can check the estimated speed and confirm availability to a property prior to purchasing on the broadband provider's website. Providers may increase charges. The information is provided and maintained by Decision Technologies Limited. **This is indicative only and based on a 2-person household with multiple devices and simultaneous usage. Broadband performance is affected by multiple factors including number of occupants and devices, simultaneous usage, router range etc. For more information speak to your broadband provider.
Map data ©OpenStreetMap contributors.





